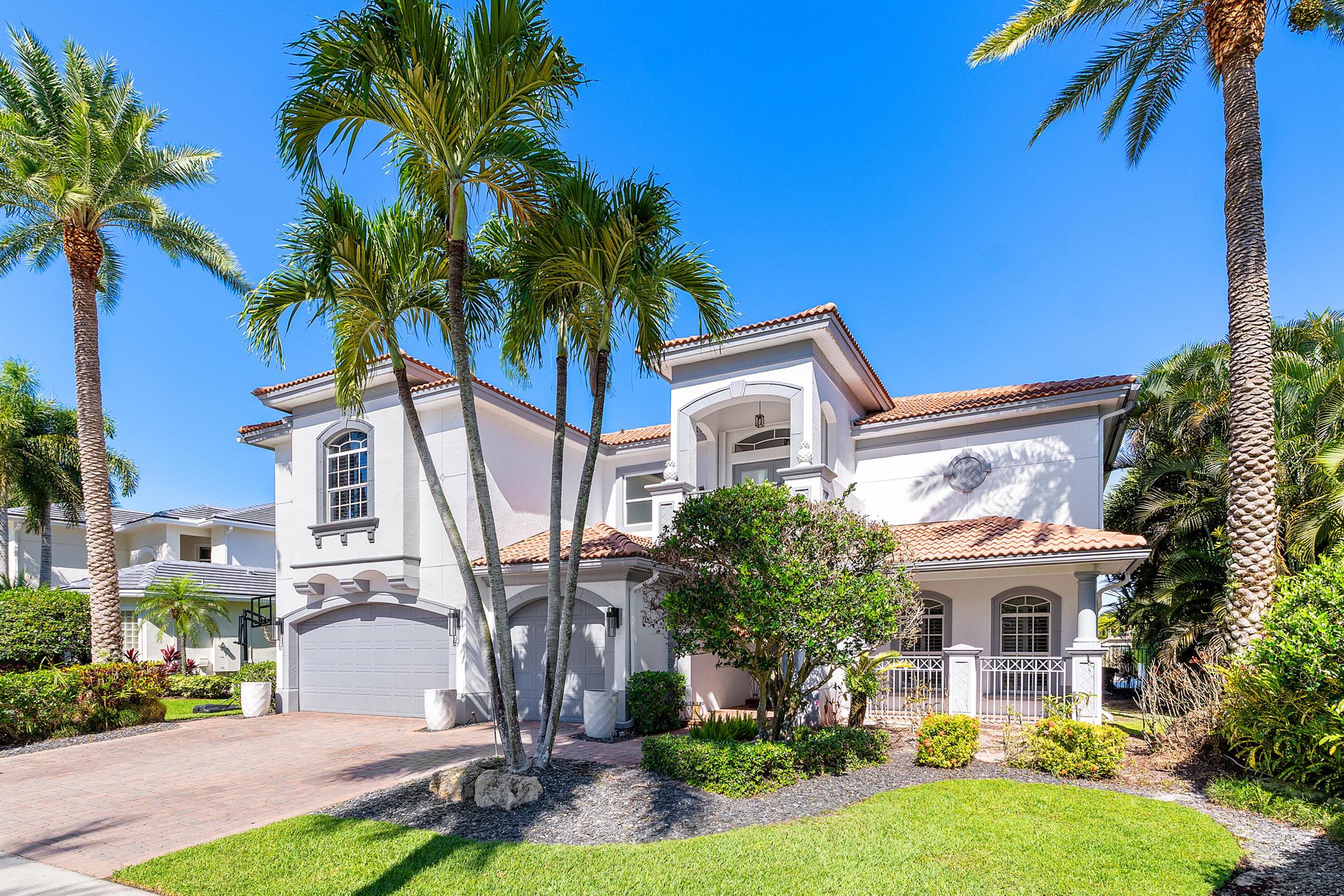Basic Information
- MLS # F10499898
- Type Single Family Residence
- Status Active Under Contract
- Subdivision/Complex Sector 7 - Parcels F, G,
- Year Built 1995
- Total Sqft 16,017
- Date Listed 04/24/2025
- Days on Market 64
Welcome to this Stunning meticulously designed residence nestled within the prestigious Weston Hills Country Club. Perfectly positioned on an expansive sought-after water lot, this home boasts a newer roof installed less than 3 years ago with impact windows & doors. From the moment you enter, a grand foyer invites you into an open, airy floor plan adorned with soaring tray ceilings, a gourmet kitchen with state-of-the-art appliances featuring a gas Viking cooktop, double wall ovens, a sub-zero refrigerator and generous space for entertaining. Thoughtfully remodeled bathrooms, custom closets and a gas water heater add to the home's comforts. Step outside to a contemporary pool/spa, offering a private oasis for relaxation. Ideally located just minutes from a-rated schools, and restaurants.
Amenities
Exterior Features
- Waterfront Yes
- Parking Spaces 3
- Pool Yes
- View Lake, Pool
- Construction Type Block
- Waterfront Description Canal Access, Other
- Parking Description Attached, Circular Driveway, Driveway, Garage, Paver Block, Garage Door Opener
- Exterior Features Deck, Fence, Security High Impact Doors, Lighting, Porch, Patio
- Roof Description Spanish Tile
- Style Single Family Residence
Interior Features
- Adjusted Sqft 4,325Sq.Ft
- Cooling Description Central Air, Ceiling Fans, Electric, Zoned
- Equipment Appliances Built In Oven, Dryer, Dishwasher, Disposal, Gas Range, Gas Water Heater, Refrigerator, Self Cleaning Oven, Washer
- Floor Description Marble, Tile
- Heating Description Central, Electric, Zoned
- Interior Features Bedroom On Main Level, Breakfast Area, Dual Sinks, Family Dining Room, First Floor Entry, High Ceilings, Main Level Primary, Sitting Area In Primary, Separate Shower, Bar, Walk In Closets
- Sqft 4,325 Sq.Ft
Property Features
- Address 2560 Mayfair Ln
- Aprox. Lot Size 16,017
- Architectural Style One Story
- Association Fee Frequency Monthly
- Attached Garage 1
- City Weston
- Community Features Golf, Golf Course Community, Gated, Sidewalks
- Construction Materials Block
- County Broward
- Covered Spaces 3
- Direction Faces North
- Frontage Length 122
- Furnished Info no
- Garage 3
- Listing Terms Cash, Conventional, Va Loan
- Lot Features Corner Lot, Irregular Lot, Quarter To Half Acre Lot, Sprinklers Automatic
- Parking Features Attached, Circular Driveway, Driveway, Garage, Paver Block, Garage Door Opener
- Patio And Porch Features Deck, Open, Patio, Porch
- Pets Allowed No Pet Restrictions, Yes
- Pool Features Heated, In Ground, Pool, Private, Pool Spa Combo
- Possession Closing And Funding
- Postal City Weston
- Public Survey Township 5039
- Roof Spanish Tile
- Sewer Description Public Sewer
- Stories 1
- HOA Fees $179
- Subdivision Complex
- Subdivision Info Sector 7 - Parcels F, G,
- Tax Amount $27,062
- Tax Legal desc S E C T O R7- P A R C E L S F, G, H, I-1, I-2, I-3, I-4, K-1, K-2156-23 B L O T1 B L K1
- Tax Year 2023
- Terms Considered Cash, Conventional, Va Loan
- Type of Property Single Family Residence
- View Lake, Pool
- Water Source Lake
- Window Features Impact Glass
- Year Built Details Resale
- Waterfront Description Canal Access, Other
2560 Mayfair Ln
Weston, FL 33327Similar Properties For Sale
-
$2,495,0006 Beds6 Baths4,496 Sq.Ft1651 SW 13rd Ave, Miami, FL 33145
-
$2,495,0005 Beds5.5 Baths4,628 Sq.Ft10296 NW 74th Ter, Doral, FL 33178
-
$2,495,0005 Beds5.5 Baths4,687 Sq.Ft16313 Mira Vis Ln, Delray Beach, FL 33446
-
$2,495,0006 Beds4 Baths4,947 Sq.Ft9470 SW 97th St, Miami, FL 33176
-
$2,490,0004 Beds3.5 Baths4,521 Sq.Ft3901 Wild Turkey Trl, Okeechobee, FL 34974
-
$2,489,0005 Beds7.5 Baths4,527 Sq.Ft9147 Silver Marsh Ln, Boca Raton, FL 33434
-
$2,485,0003 Beds3.5 Baths4,600 Sq.Ft2800 E Sunrise Blvd #PHG, Fort Lauderdale, FL 33304
-
$2,475,0004 Beds3.5 Baths5,167 Sq.Ft8257 Needles Dr, Palm Beach Gardens, FL 33418
-
$2,459,0009 Beds5 Baths4,979 Sq.Ft3152 SW 147th Ave, Davie, FL 33330
-
$2,450,0005 Beds5.5 Baths4,628 Sq.Ft7535 NW 102nd Ct, Doral, FL 33178
The multiple listing information is provided by the Miami Association of Realtors® from a copyrighted compilation of listings. The compilation of listings and each individual listing are ©2023-present Miami Association of Realtors®. All Rights Reserved. The information provided is for consumers' personal, noncommercial use and may not be used for any purpose other than to identify prospective properties consumers may be interested in purchasing. All properties are subject to prior sale or withdrawal. All information provided is deemed reliable but is not guaranteed accurate, and should be independently verified. Listing courtesy of: Joe Caprio & Co. Real Estate. tel: (954) 434-1776
Real Estate IDX Powered by: TREMGROUP













