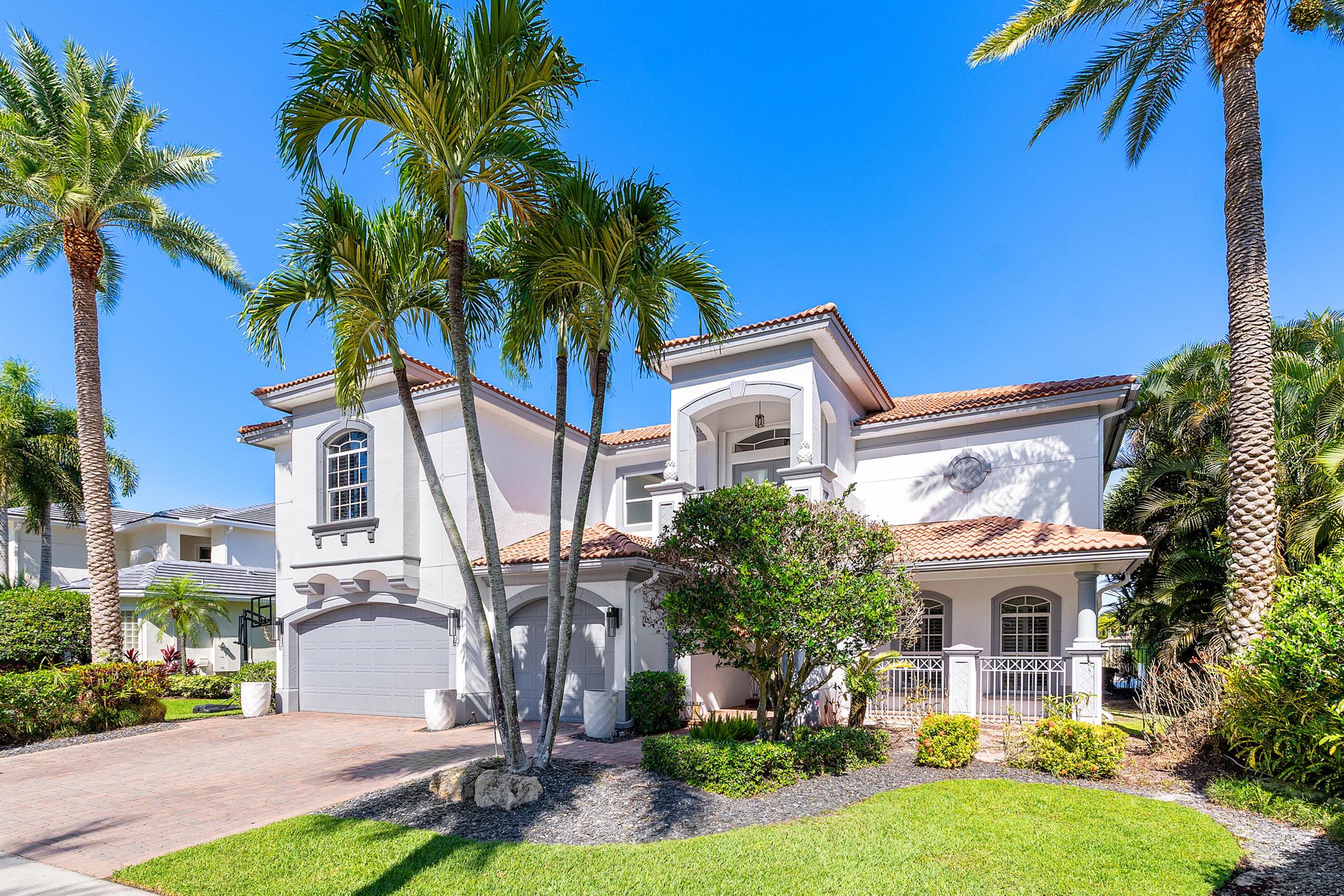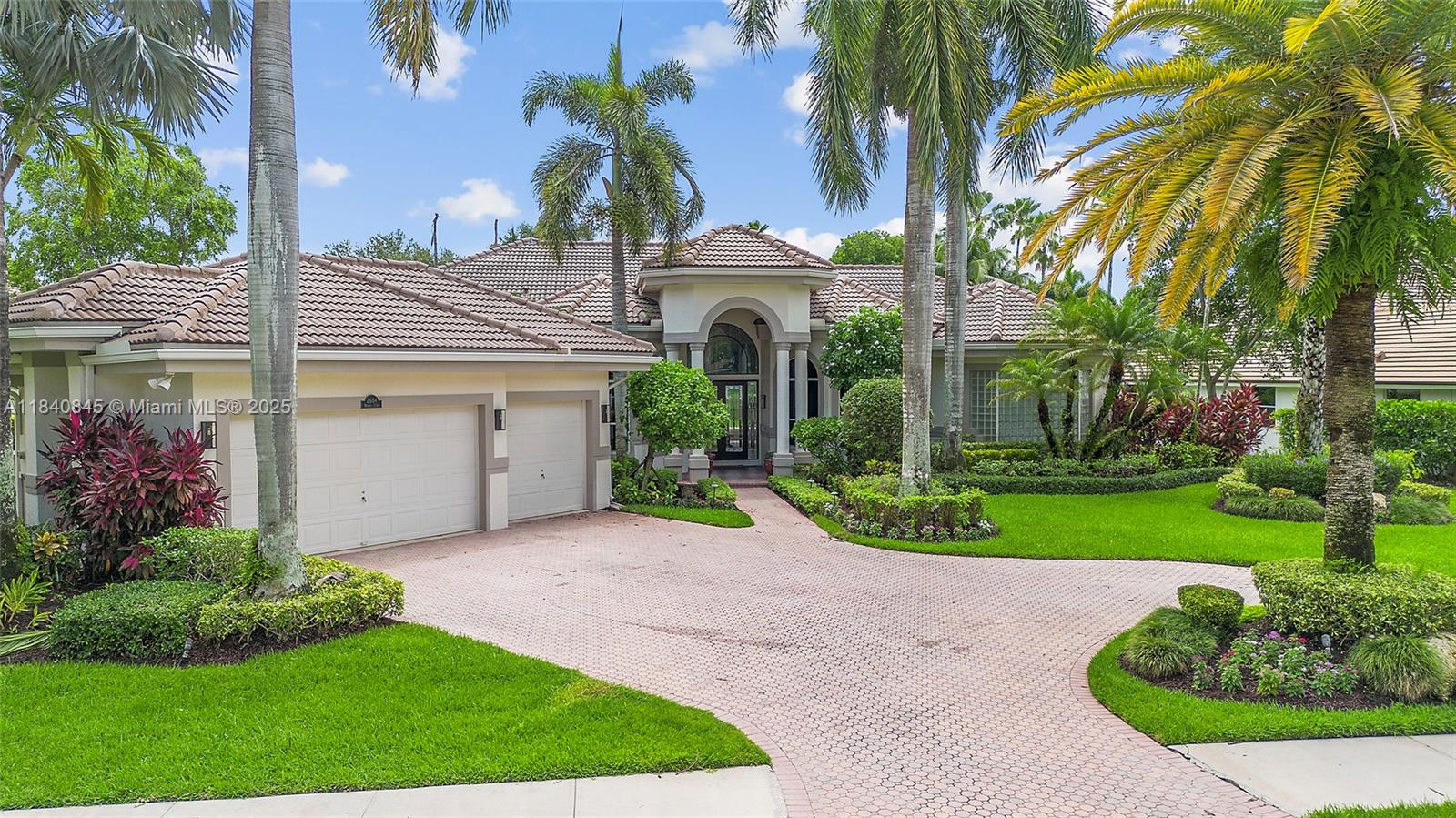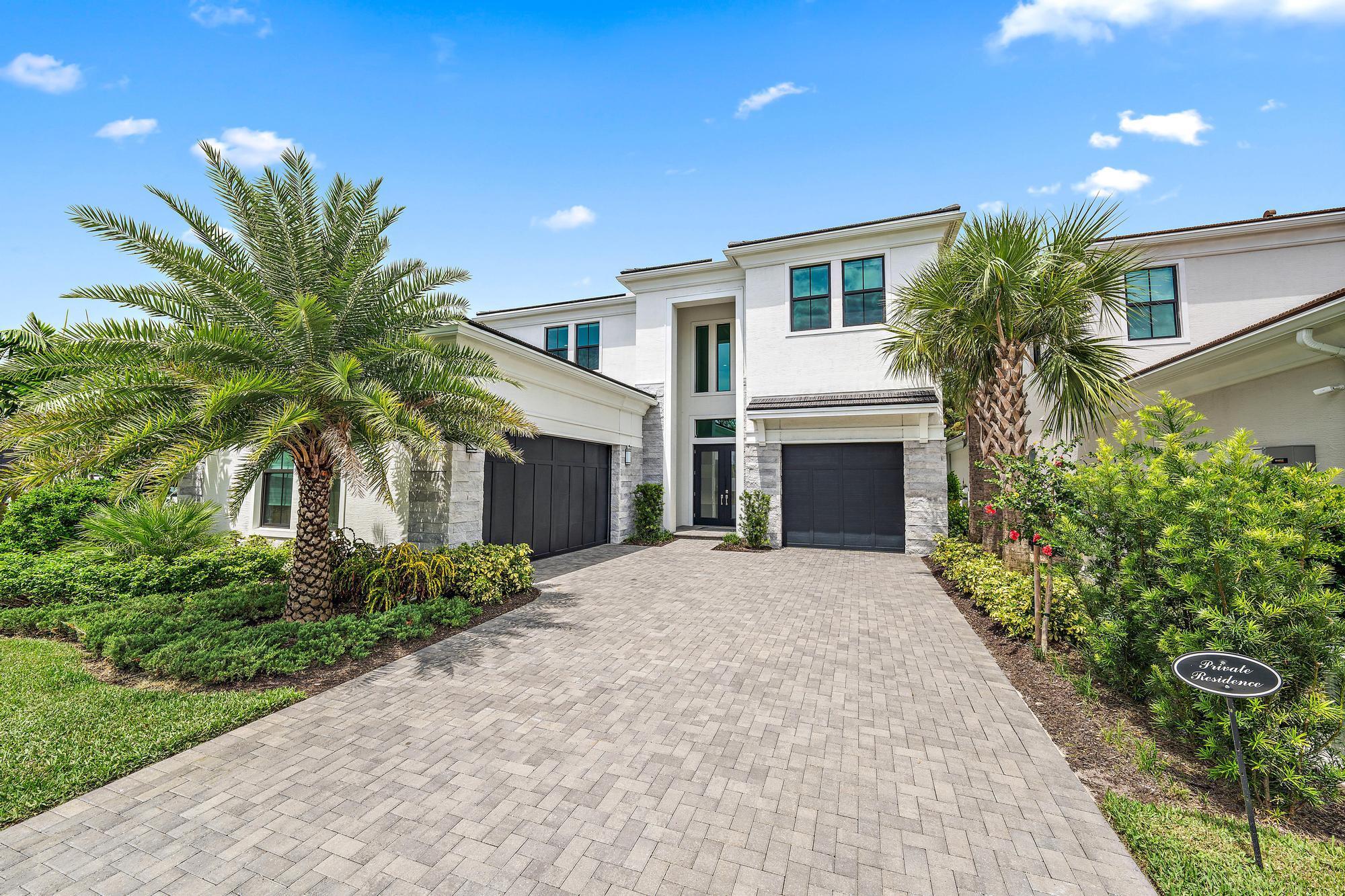Basic Information
- MLS # RX-11092808
- Type Single Family Residence
- Status Active
- Subdivision/Complex Mizner Country Club
- Year Built 2003
- Total Sqft 10,635
- Date Listed 05/21/2025
- Days on Market 57
Welcome to this renovated golf course home in Mizner Country Club, offering immediate access to golf membership w/an active lifestyle. Upon entering, you immediately notice the openness & natural flow created through a thoughtful redesign of the kitchen and main living areas. The kitchen has been completely reimagined & remodeled w/custom cabinetry, all-new appliances, sleek countertops, & a spacious layout ideal for entertaining. New flooring throughout the entire home, enhancing the cohesive feel.The two primary bathrooms have been remodeled, featuring modern finishes, tile work , & stylish fixtures. All commodes, faucets, & water fixtures throughout the home have also been replaced, showcasing a fresh & updated aesthetic. Other recent updates include all new lighting,
Amenities
- Clubhouse
- Golf Course
- Management
- Private Membership
- Pool
- Putting Greens
- Tennis Courts
Exterior Features
- Waterfront No
- Parking Spaces 2
- Pool Yes
- View Golf Course
- Construction Type Frame
- Parking Description Attached, Driveway, Garage, Garage Door Opener
- Exterior Features Fence, Outdoor Grill
- Roof Description Spanish Tile, Tile
- Style Single Family Residence
Interior Features
- Adjusted Sqft 4,687Sq.Ft
- Cooling Description Central Air, Electric, Zoned
- Equipment Appliances Built In Oven, Dryer, Dishwasher, Electric Range, Electric Water Heater, Disposal, Ice Maker, Microwave, Refrigerator, Washer
- Floor Description Carpet, Ceramic Tile, Marble
- Heating Description Central, Zoned
- Interior Features Bidet, Breakfast Area, Dining Area, Separate Formal Dining Room, Dual Sinks, Entrance Foyer, Garden Tub Roman Tub, High Ceilings, Jetted Tub, Pantry, Split Bedrooms, Separate Shower, Walk In Closets, Central Vacuum
- Sqft 4,687 Sq.Ft
Property Features
- Address 16313 Mira Vis Ln
- Aprox. Lot Size 10,635
- Architectural Style Mediterranean
- Association Fee Frequency Monthly
- Attached Garage 1
- City Delray Beach
- Community Features Clubhouse, Golf, Golf Course Community, Gated, Property Manager On Site, Pool, Sidewalks, Tennis Courts
- Construction Materials Frame
- County Palm Beach
- Covered Spaces 2
- Furnished Info no
- Garage 2
- Listing Terms Cash, Conventional
- Lot Features Sprinklers Automatic, Less Than Quarter Acre
- Parking Features Attached, Driveway, Garage, Garage Door Opener
- Pets Allowed Yes
- Pool Features Free Form, Gunite, Heated, Other, Pool Equipment, Pool, Association, Community
- Possession Close Of Escrow
- Postal City Delray Beach
- Roof Spanish Tile, Tile
- Sewer Description Public Sewer
- HOA Fees $722
- Subdivision Complex Mizner Country Club
- Subdivision Info Mizner Country Club
- Tax Amount $20,252
- Tax Legal desc D E L R A Y T R A I N I N G C E N T E R P U D P A R D L T13
- Tax Year 2024
- Terms Considered Cash, Conventional
- Type of Property Single Family Residence
- View Golf Course
- Water Source Public
- Window Features Tinted Windows
- Year Built Details Resale
16313 Mira Vis Ln
Delray Beach, FL 33446Similar Properties For Sale
-
$3,100,0005 Beds5.5 Baths5,167 Sq.Ft2684 Riviera Ct, Weston, FL 33332
-
$3,100,0006 Beds3.5 Baths5,535 Sq.Ft4297 Crooked Mile Rd, Merritt Island, FL 32952
-
$3,100,0005 Beds5.5 Baths5,100 Sq.Ft114 Urbanizacao Praial,
-
$3,100,0006 Beds5.5 Baths5,305 Sq.Ft11356 Canyon Maple Blvd, Davie, FL 33330
-
$3,100,0006 Beds6.5 Baths5,293 Sq.Ft, Weston, FL 33326
-
$3,095,0005 Beds4.5 Baths5,292 Sq.Ft13566 Artisan Cir, Palm Beach Gardens, FL 33418
-
$3,095,0005 Beds5 Baths5,737 Sq.Ft10438 Prestwick Rd, Boynton Beach, FL 33436
-
$3,075,0005 Beds5.5 Baths4,780 Sq.Ft19501 NE 14th Ct, North Miami Beach, FL 33169
-
$3,000,0006 Beds5.5 Baths5,713 Sq.Ft10741 Pine Lodge Trl, Davie, FL 33328
-
$3,000,0005 Beds5 Baths5,052 Sq.Ft671 Indian Riv Dr, Melbourne, FL 32935
The multiple listing information is provided by the Miami Association of Realtors® from a copyrighted compilation of listings. The compilation of listings and each individual listing are ©2023-present Miami Association of Realtors®. All Rights Reserved. The information provided is for consumers' personal, noncommercial use and may not be used for any purpose other than to identify prospective properties consumers may be interested in purchasing. All properties are subject to prior sale or withdrawal. All information provided is deemed reliable but is not guaranteed accurate, and should be independently verified. Listing courtesy of: Douglas Elliman. tel: (561) 245-2635
Real Estate IDX Powered by: TREMGROUP




































































































