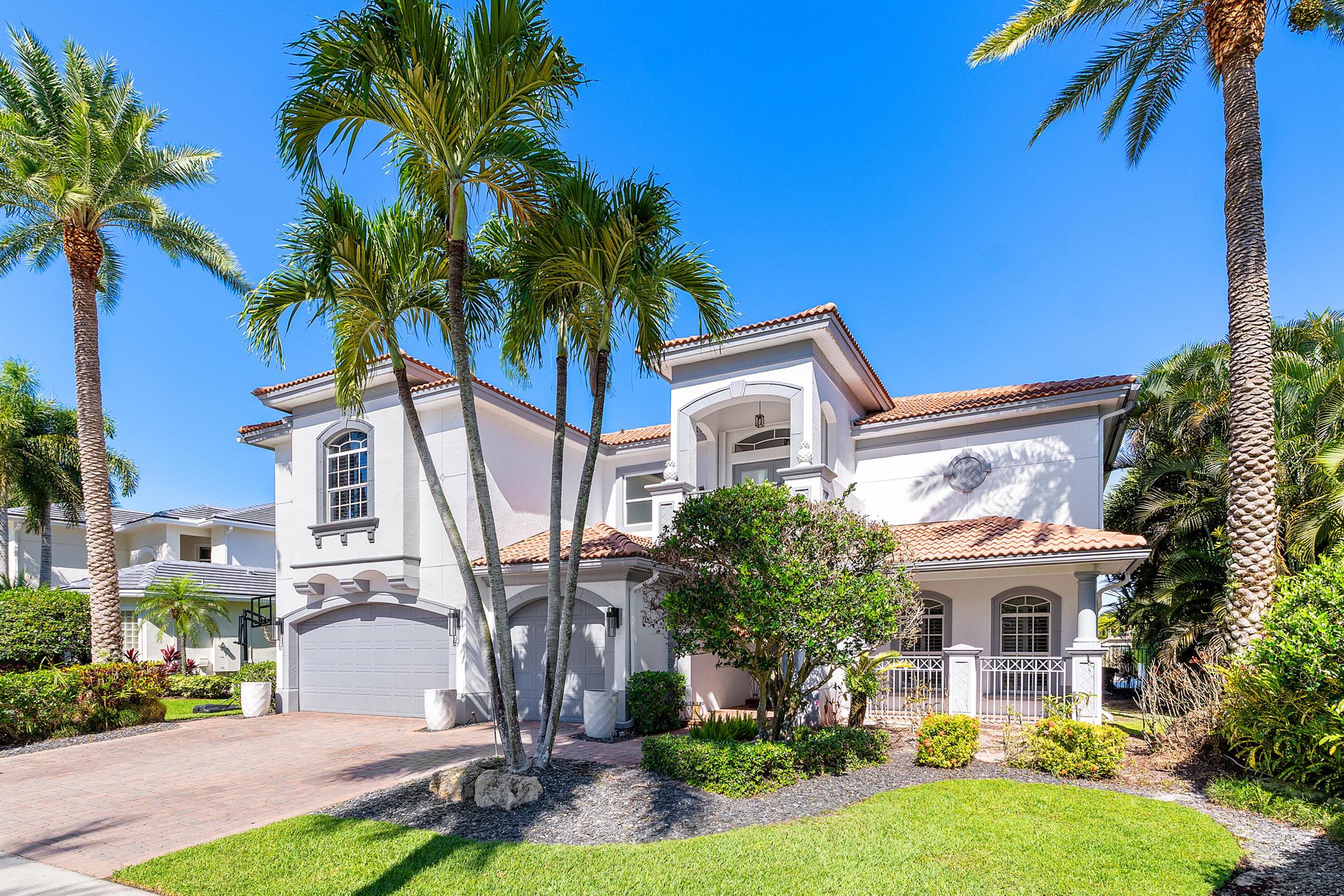Basic Information
- MLS # F10506781
- Type Single Family Residence
- Status Pending
- Subdivision/Complex Riverstone
- Year Built 2004
- Total Size 35,818 Sq.Ft / 0.82 Acre
- Date Listed 06/02/2025
- Days on Market 46
EXCEPTIONALLY REMODELED LAKEFRONT HOME IN PRESTIGIOUS RIVERSTONE COMMUNITY. THIS LUXURY RESIDENCE OFFERS 4,150 A/C SQ FT OF LIVING SPACE, A DESIGNER KITCHEN WITH HIGH-END APPLIANCES, INCLUDING A GAS RANGE WITH A 500-GALLON PROPANE TANK FOR RELIABLE ENERGY, SPA-INSPIRED BATHROOMS, & GLEAMING 4'X4' MARBLE FLOORING. OWNERS SPARED NO EXPENSE ON PREMIUM FINISHES. UPGRADES INCLUDE IMPACT WINDOWS & DOORS (2022), FLAT TILE ROOF (2021), AND NEWER 3-ZONE A/C UNITS FOR OPTIMAL PERFORMANCE. ENJOY RESORT-STYLE AMENITIES IN A 24-HOUR GUARD-GATED COMMUNITY FEATURING PICKLEBALL, TENNIS, PLAYGROUND, & BASKETBALL. SITUATED ON A SPACIOUS 120'X300' LOT, THIS HOME OFFERS STYLE, FUNCTIONALITY & TRANQUILITY. MOVE-IN READY & IDEAL FOR THE DISCERNING BUYER SEEKING ELEGANCE, SECURITY AND A TRULY ELEVATED LIFESTYLE.
Amenities
Exterior Features
- Waterfront Yes
- Parking Spaces 3
- Pool No
- View Lake
- Construction Type Block
- Waterfront Description Lake Front, Other
- Parking Description Attached, Circular Driveway, Driveway, Garage, Paver Block, Garage Door Opener
- Exterior Features Lighting, Patio, Room For Pool
- Roof Description Spanish Tile
- Style Single Family Residence
Interior Features
- Adjusted Sqft 4,150Sq.Ft
- Cooling Description Central Air, Electric
- Equipment Appliances Dishwasher, Electric Range, Electric Water Heater, Disposal, Microwave, Refrigerator
- Floor Description Hardwood, Tile, Wood
- Heating Description Central, Electric
- Interior Features Wet Bar, Breakfast Bar, Bedroom On Main Level, Breakfast Area, Dining Area, Separate Formal Dining Room, Dual Sinks, First Floor Entry, Main Level Primary, Sitting Area In Primary, Split Bedrooms, Separate Shower, Bar, Walk In Closets
- Sqft 4,150 Sq.Ft
Property Features
- Address 14904 SW 35th St
- Aprox. Lot Size 35,818
- Architectural Style One Story
- Association Fee Frequency Monthly
- Attached Garage 1
- City Davie
- Community Features Gated
- Construction Materials Block
- County Broward
- Covered Spaces 3
- Direction Faces North
- Frontage Length 120
- Furnished Info no
- Garage 3
- Listing Terms Conventional
- Lot Features Oversized Lot, Sprinklers Automatic, Sprinkler System
- Occupant Type Owner
- Parking Features Attached, Circular Driveway, Driveway, Garage, Paver Block, Garage Door Opener
- Patio And Porch Features Patio
- Pets Allowed No Pet Restrictions, Yes
- Pool Features None
- Possession Closing And Funding, Close Of Escrow
- Postal City Davie
- Public Survey Township 5040
- Roof Spanish Tile
- Sewer Description Public Sewer
- Stories 1
- HOA Fees $345
- Subdivision Complex
- Subdivision Info Riverstone
- Tax Amount $14,279
- Tax Legal desc R I V E R S T O N E172-111 B L O T104
- Tax Year 2017
- Terms Considered Conventional
- Type of Property Single Family Residence
- View Lake
- Water Source Public
- Window Features Blinds, Impact Glass
- Year Built Details Resale
- Waterfront Description Lake Front, Other
14904 SW 35th St
Davie, FL 33331Similar Properties For Sale
-
$2,499,0005 Beds4.5 Baths4,314 Sq.Ft6175 NW 32nd Ave, Boca Raton, FL 33496
-
$2,499,0005 Beds5 Baths4,558 Sq.FtXxx 76th Trl, Palm Beach Gardens, FL 33418
-
$2,499,0004 Beds4.5 Baths4,880 Sq.Ft6100 Paradise Pt Dr #6100, Palmetto Bay, FL 33157
-
$2,495,0005 Beds5.5 Baths4,628 Sq.Ft10296 NW 74th Ter, Doral, FL 33178
-
$2,495,0006 Beds5 Baths4,263 Sq.Ft2441 SE North Lookout Blvd, Port St Lucie, FL 34984
-
$2,495,0006 Beds6 Baths4,496 Sq.Ft1651 SW 13rd Ave, Miami, FL 33145
-
$2,495,0005 Beds5.5 Baths4,687 Sq.Ft16313 Mira Vis Ln, Delray Beach, FL 33446
-
$2,495,0006 Beds4 Baths4,947 Sq.Ft9470 SW 97th St, Miami, FL 33176
-
$2,490,0006 Beds5.5 Baths4,845 Sq.Ft8200 SW 92nd St, Miami, FL 33156
-
$2,490,0004 Beds3.5 Baths4,521 Sq.Ft3901 Wild Turkey Trl, Okeechobee, FL 34974
The multiple listing information is provided by the Miami Association of Realtors® from a copyrighted compilation of listings. The compilation of listings and each individual listing are ©2023-present Miami Association of Realtors®. All Rights Reserved. The information provided is for consumers' personal, noncommercial use and may not be used for any purpose other than to identify prospective properties consumers may be interested in purchasing. All properties are subject to prior sale or withdrawal. All information provided is deemed reliable but is not guaranteed accurate, and should be independently verified. Listing courtesy of: Re/Max 1st Choice. tel: (954) 334-4622
Real Estate IDX Powered by: TREMGROUP








































































































