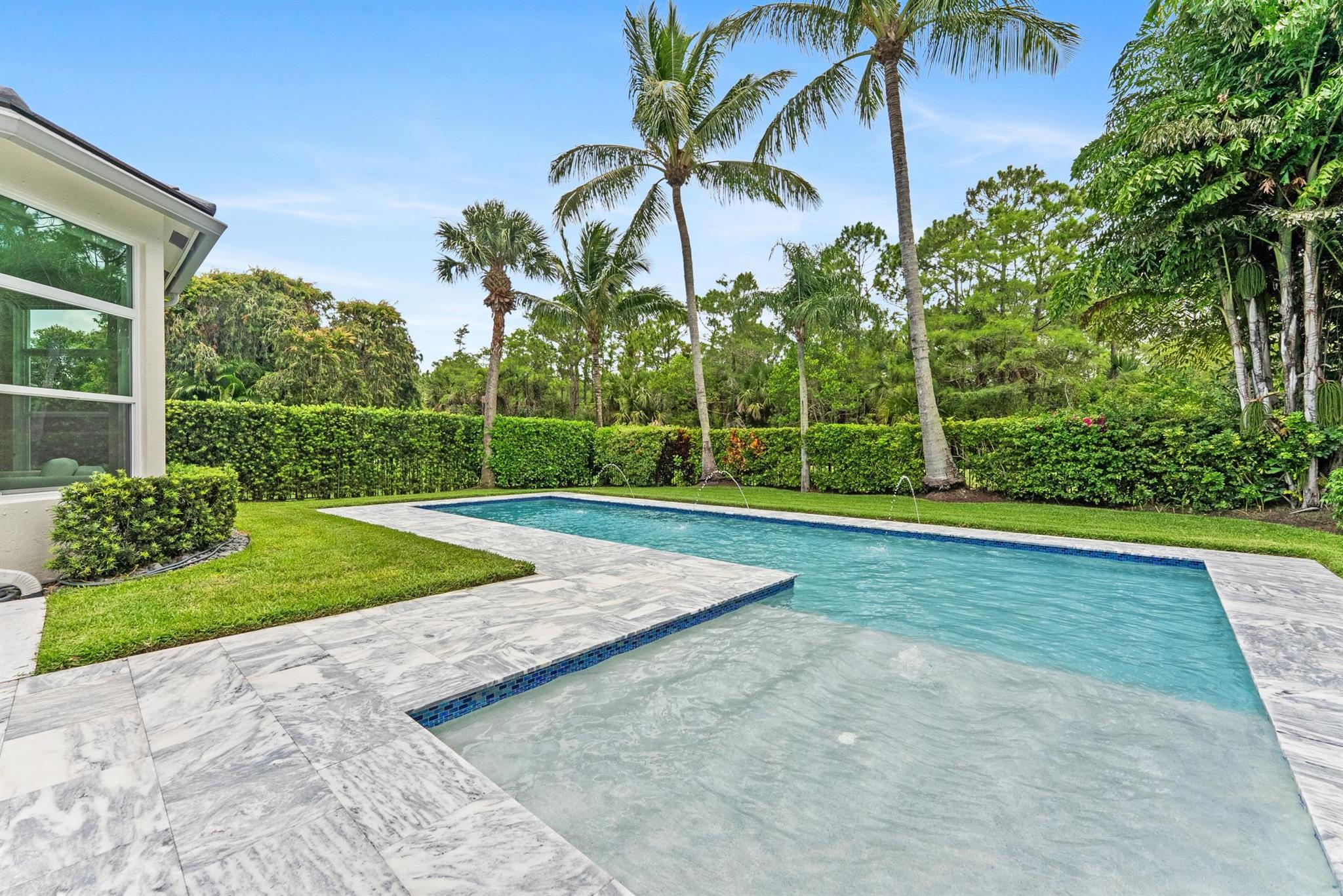Basic Information
- MLS # RX-11045916
- Type Single Family Home
- Subdivision/Complex Avenir Pod 20
- Year Built 2024
- Total Sqft 8,451
- Date Listed 12/18/2024
- Days on Market 176
*** New Construction** This brand-new Riley floorplan by Kolter Homes is now available in the gated L'Ambiance at Avenir community. With 3 bedrooms, a Flex Room, 3.5 baths, a Great Room, Dining Room, Covered Lanai, and a 2-car garage, this home is ideally located near the neighborhood entrance, mail kiosk, and Clubhouse. The 16' x 10' sliding glass door creates an indoor/outdoor living space. L'Ambiance is just across from the upcoming Great Egret Clubhouse with a restaurant, poolside bar, fitness center, pools, sports courts, and more.
Amenities
- Bocce Court
- Billiard Room
- Clubhouse
- Pickleball
- Pool
- Spa Hot Tub
- Tennis Courts
- Trails
Exterior Features
- Waterfront No
- Parking Spaces 2
- Pool No
- Parking Description Attached, Driveway, Garage, Two Or More Spaces
- Exterior Features Patio
Interior Features
- Adjusted Sqft 2,586Sq.Ft
- Interior Features Dual Sinks, Entrance Foyer, Kitchen Dining Combo, Pantry, Separate Shower, Walk In Closets
- Sqft 2,586 Sq.Ft
Property Features
- Aprox. Lot Size 8,451
- Furnished Info No
- Lot Description Less Than Quarter Acre
- Short Sale Regular Sale
- HOA Fees $239
- Subdivision Complex Avenir Pod 20
- Subdivision Info Avenir Pod 20
- Tax Amount $0
- Tax Year 2024
9513 St Germain Dr
Palm Beach Gardens, FL 33412Similar Properties For Sale
-
$1,435,0003 Beds2.5 Baths2,854 Sq.Ft12224 Waterstone Cir, Palm Beach Gardens, FL 33412
-
$1,399,0004 Beds3.5 Baths3,167 Sq.Ft12119 Waterstone Cir, Palm Beach Gardens, FL 33412
-
$1,399,0004 Beds3 Baths3,052 Sq.Ft13049 85th Rd, The Acreage, FL 33412
-
$1,399,0003 Beds3 Baths2,853 Sq.Ft7731 Blue Heron Way, West Palm Beach, FL 33412
-
$1,395,0004 Beds3.5 Baths3,098 Sq.Ft7737 Preserve Dr, West Palm Beach, FL 33412
-
$1,395,0003 Beds2.5 Baths2,979 Sq.Ft9971 Seagrass Way, Palm Beach Gardens, FL 33412
-
$1,395,0003 Beds3.5 Baths2,808 Sq.Ft10874 Stellar Cir, Palm Beach Gardens, FL 33412
-
$1,375,0004 Beds4 Baths3,213 Sq.Ft8385 Ironhorse Ct, West Palm Beach, FL 33412
-
$1,375,0004 Beds3 Baths3,073 Sq.Ft11533 Jeannine St, Palm Beach Gardens, FL 33412
-
$1,350,0003 Beds2.5 Baths2,979 Sq.Ft12188 Arbordale Way, Palm Beach Gardens, FL 33412
The multiple listing information is provided by the Miami Association of Realtors® from a copyrighted compilation of listings. The compilation of listings and each individual listing are ©2023-present Miami Association of Realtors®. All Rights Reserved. The information provided is for consumers' personal, noncommercial use and may not be used for any purpose other than to identify prospective properties consumers may be interested in purchasing. All properties are subject to prior sale or withdrawal. All information provided is deemed reliable but is not guaranteed accurate, and should be independently verified. Listing courtesy of: KSH Realty LLC. tel: (561) 682-9500
Real Estate IDX Powered by: TREMGROUP


























































