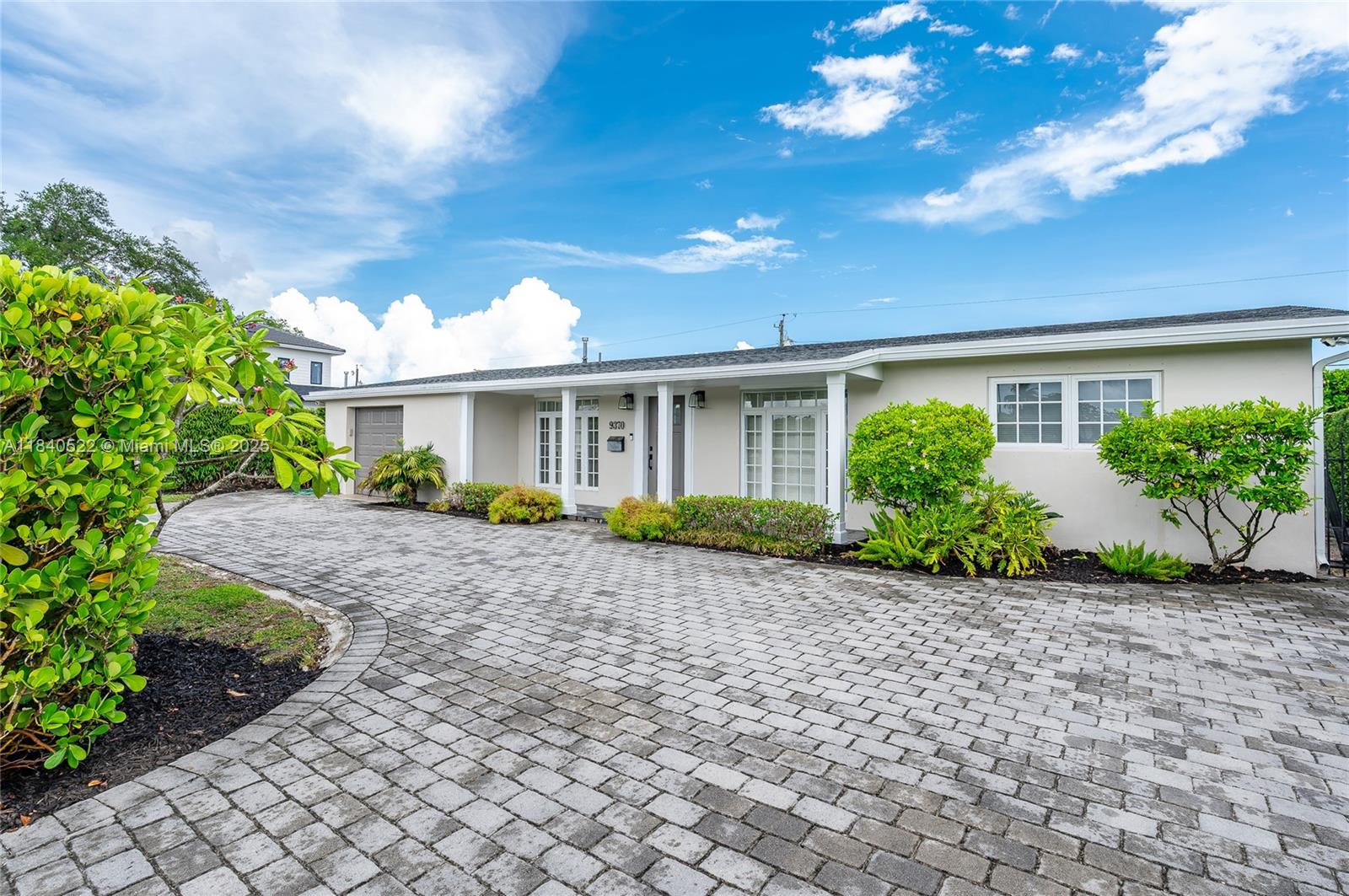Basic Information
- MLS # A11840522
- Type Single Family Residence
- Status Active
- Subdivision/Complex Darlington Manor
- Year Built 1961
- Total Sqft 7,875
- Date Listed 07/15/2025
- Days on Market 1
Welcome to this beautifully maintained 4-bed, 2-bath home + den situated in the desirable Darlington Manor neighborhood. Enjoy a generous backyard with plenty of room to build your dream pool and outdoor oasis. The two-car garage fits vehicles comfortably + ample driveway space for extra parking and guests. Wall creates optional den/office/guest/playroom keep or open up for larger living area. This home features great curb appeal, newer roof, and an updated master suite. Conveniently located near major highways, excellent schools, hospitals, shopping, and restaurants.
Amenities
Exterior Features
- Waterfront No
- Parking Spaces 2
- Pool No
- View Garden
- Construction Type Block
- Parking Description Attached, Circular Driveway, Garage, Paver Block
- Exterior Features Fence, Patio, Storm Security Shutters
- Roof Description Shingle
- Style Single Family Residence
Interior Features
- Adjusted Sqft 1,704Sq.Ft
- Cooling Description Central Air
- Equipment Appliances Dryer, Dishwasher, Gas Range, Microwave, Refrigerator, Washer
- Floor Description Laminate, Terrazzo, Vinyl
- Heating Description Central
- Interior Features Bedroom On Main Level, Dining Area, Separate Formal Dining Room, First Floor Entry, Living Dining Room, Split Bedrooms
- Sqft 1,704 Sq.Ft
Property Features
- Address 9370 SW 61st St
- Aprox. Lot Size 7,875
- Architectural Style Detached, One Story
- Attached Garage 1
- City Miami
- Construction Materials Block
- County Miami- Dade
- Covered Spaces 2
- Direction Faces South
- Furnished Info no
- Garage 2
- Listing Terms Cash, Conventional, F H A, Va Loan
- Lot Features Less Than Quarter Acre
- Occupant Type Tenant
- Parking Features Attached, Circular Driveway, Garage, Paver Block
- Patio And Porch Features Patio
- Pool Features None
- Possession Close Of Escrow
- Postal City Miami
- Public Survey Township 30
- Roof Shingle
- Sewer Description Public Sewer
- Stories 1
- HOA Fees $0
- Subdivision Complex
- Subdivision Info Darlington Manor
- Tax Amount $9,289
- Tax Legal desc 285440 D A R L I N G T O N M A N O R P B68-48 L O T27 B L K13 L O T S I Z E75.000 X105 O R10784-180406804 C O C21983-09001220031
- Tax Year 2024
- Terms Considered Cash, Conventional, F H A, Va Loan
- Type of Property Single Family Residence
- View Garden
- Water Source Public
- Year Built Details Resale
9370 SW 61st St
Miami, FL 33173Similar Properties For Sale
-
$987,5003 Beds2.5 Baths1,867 Sq.Ft8425 NW 165th Ter, Miami Lakes, FL 33016
-
$985,0003 Beds3.5 Baths1,869 Sq.Ft2950 NE 188th St #525, Aventura, FL 33180
-
$985,0003 Beds2 Baths1,817 Sq.Ft2901 SW 154th Ln, Davie, FL 33331
-
$985,0000 Beds0 Baths1,777 Sq.Ft3045 N Federal Hwy #50, Fort Lauderdale, FL 33306
-
$985,0005 Beds5 Baths2,056 Sq.Ft2761 SW 33rd Ct, Miami, FL 33133
-
$985,0002 Beds2.5 Baths1,892 Sq.Ft4545 N Ocean Blvd #15d, Boca Raton, FL 33431
-
$985,0003 Beds3 Baths1,766 Sq.Ft18001 Collins Ave #1403+1402+1010, Sunny Isles Beach, FL 33160
-
$985,0002 Beds2 Baths1,771 Sq.Ft3900 Galt Ocean Dr #107, Fort Lauderdale, FL 33308
-
$985,0002 Beds2.5 Baths1,723 Sq.Ft5845 Collins Ave #304, Miami Beach, FL 33140
-
$985,0004 Beds2.5 Baths1,828 Sq.Ft4500 Cedar Hl Rd, Coconut Creek, FL 33066
The multiple listing information is provided by the Miami Association of Realtors® from a copyrighted compilation of listings. The compilation of listings and each individual listing are ©2023-present Miami Association of Realtors®. All Rights Reserved. The information provided is for consumers' personal, noncommercial use and may not be used for any purpose other than to identify prospective properties consumers may be interested in purchasing. All properties are subject to prior sale or withdrawal. All information provided is deemed reliable but is not guaranteed accurate, and should be independently verified. Listing courtesy of: London Foster Realty. tel: 305-514-0100
Real Estate IDX Powered by: TREMGROUP



































