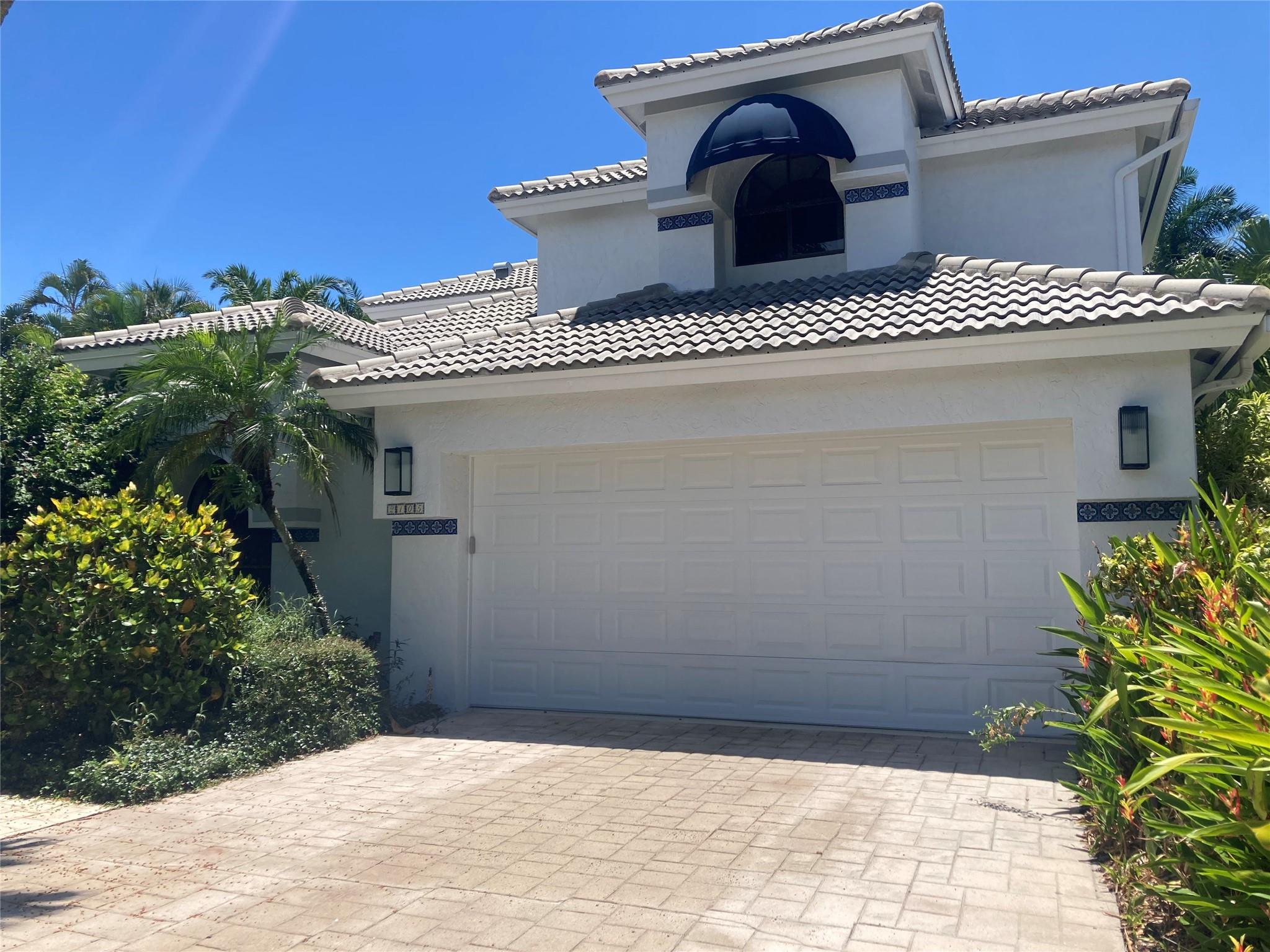Basic Information
- MLS # RX-11094306
- Type Single Family Residence
- Status Active
- Subdivision/Complex Fields At Gulfstream Polo
- Year Built 2020
- Total Sqft 9,100
- Date Listed 05/28/2025
- Days on Market 50
Seller's offering up to $34,000 for a 2/1 Rate Buydown thru prfd Lender Reach Home Loans & Lender offering $1,000 closing credit up to conforming limit. The Stonewater Model in the Estate Series is a gorgeous 3-way split w flex room ideal for office or home gym. Coffered ceiling in LR, tray ceiling in primary, pool-spa, 21-inch diagonal ceramic tile throughout, chef-inspired kitchen, 5-burner KitchenAid natural gas cooktop & double wall ovens inspire your meal planning in comfort while a 22kW natural gas whole-home generator keeps you safe. WIFI extenders, the Museum 360xl home diffuser system and permitted for EV included. All bedrooms have built-in closets, laundry room has utility sink and shelf system, garage has 3 large above head storage compartments. You may never leave home again!
Amenities
- Clubhouse
- Management
- Pool
- Spa Hot Tub
- Tennis Courts
- Trails
Exterior Features
- Waterfront No
- Parking Spaces 3
- Pool Yes
- View Garden, Pool
- Construction Type Block
- Parking Description Attached, Driveway, Garage, Two Or More Spaces, Garage Door Opener
- Exterior Features Enclosed Porch, Fence, Patio
- Roof Description Concrete
- Style Single Family Residence
Interior Features
- Adjusted Sqft 2,851Sq.Ft
- Cooling Description Central Air, Ceiling Fans
- Equipment Appliances Built In Oven, Dryer, Dishwasher, Electric Water Heater, Disposal, Gas Range, Gas Water Heater, Microwave, Refrigerator, Washer
- Floor Description Ceramic Tile, Laminate
- Heating Description Central, Electric
- Interior Features Breakfast Area, Closet Cabinetry, Dual Sinks, Entrance Foyer, French Doors Atrium Doors, Garden Tub Roman Tub, High Ceilings, Kitchen Dining Combo, Living Dining Room, Custom Mirrors, Pantry, Split Bedrooms, Separate Shower, Walk In Closets, Attic
- Sqft 2,851 Sq.Ft
Property Features
- Address 8426 Vaulting Dr
- Aprox. Lot Size 9,100
- Architectural Style Ranch
- Association Fee Frequency Monthly
- Attached Garage 1
- City Lake Worth
- Community Features Clubhouse, Game Room, Gated, Park, Property Manager On Site, Pool, Street Lights, Sidewalks, Tennis Courts
- Construction Materials Block
- County Palm Beach
- Covered Spaces 3
- Furnished Info yes
- Garage 3
- Listing Terms Cash, Conventional, F H A, Va Loan
- Lot Features Sprinklers Automatic, Less Than Quarter Acre
- Parking Features Attached, Driveway, Garage, Two Or More Spaces, Garage Door Opener
- Patio And Porch Features Patio, Porch, Screened
- Pool Features Free Form, Heated, Other, Pool, Salt Water, Association, Community
- Possession Closing And Funding, Close Of Escrow
- Postal City Lake Worth
- Roof Concrete
- Sewer Description Public Sewer
- HOA Fees $247
- Subdivision Complex Fields At Gulfstream Polo
- Subdivision Info Fields At Gulfstream Polo
- Tax Amount $10,040
- Tax Legal desc F I E L D S A T G U L F S T R E A M P O L O P U D P L A T T H R E E L T606
- Tax Year 2024
- Terms Considered Cash, Conventional, F H A, Va Loan
- Type of Property Single Family Residence
- View Garden, Pool
- Water Source Public
- Window Features Plantation Shutters
- Year Built Details Resale
8426 Vaulting Dr
Lake Worth, FL 33467Similar Properties For Sale
-
$1,340,0004 Beds3 Baths2,984 Sq.Ft15023 SW 74th Pl, Palmetto Bay, FL 33158
-
$1,340,0003 Beds3.5 Baths3,113 Sq.Ft2105 NW 60th Cir, Boca Raton, FL 33496
-
$1,340,0005 Beds3.5 Baths3,275 Sq.Ft15201 Timberlane Pl, Loxahatchee Groves, FL 33470
-
$1,330,0005 Beds3 Baths3,354 Sq.Ft19640 W Saint Andrews Dr, Hialeah, FL 33015
-
$1,329,0004 Beds4 Baths3,056 Sq.Ft4 Mccairn Ct, Palm Beach Gardens, FL 33418
-
$1,327,0004 Beds3.5 Baths3,077 Sq.Ft4353 NW 80th Ct, Doral, FL 33166
-
$1,325,0005 Beds4 Baths3,465 Sq.Ft3968 Nighthawk Dr, Weston, FL 33331
-
$1,325,0005 Beds3 Baths3,310 Sq.Ft256 Coconut Pt, Jupiter, FL 33458
-
$1,325,0005 Beds4.5 Baths3,283 Sq.Ft9600 Payton Ct, Boynton Beach, FL 33472
-
$1,325,0005 Beds3.5 Baths3,331 Sq.Ft852 Heritage Dr, Weston, FL 33326
The multiple listing information is provided by the Miami Association of Realtors® from a copyrighted compilation of listings. The compilation of listings and each individual listing are ©2023-present Miami Association of Realtors®. All Rights Reserved. The information provided is for consumers' personal, noncommercial use and may not be used for any purpose other than to identify prospective properties consumers may be interested in purchasing. All properties are subject to prior sale or withdrawal. All information provided is deemed reliable but is not guaranteed accurate, and should be independently verified. Listing courtesy of: Keller Williams Realty - Welli. tel: (561) 472-1236
Real Estate IDX Powered by: TREMGROUP

















































