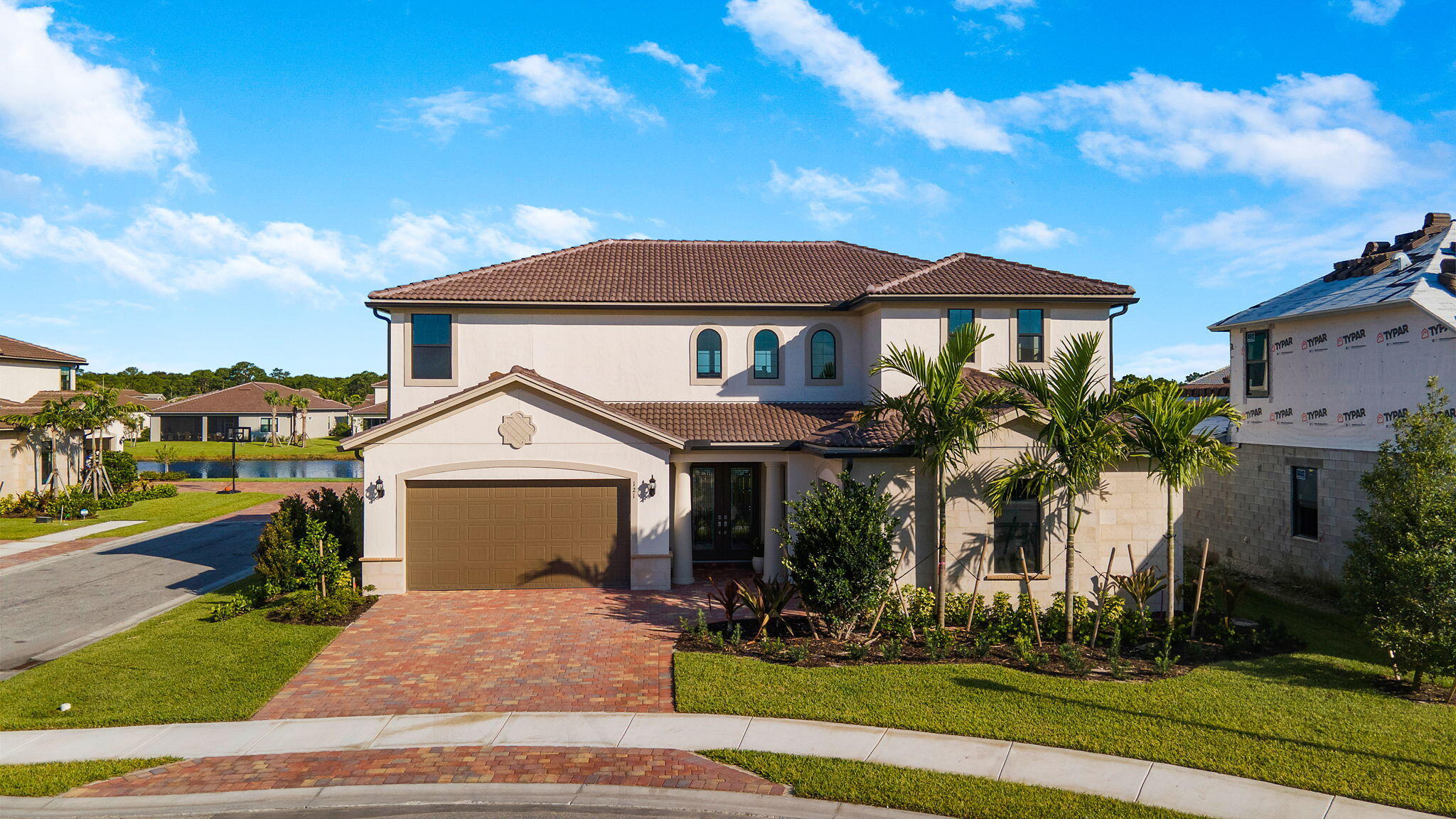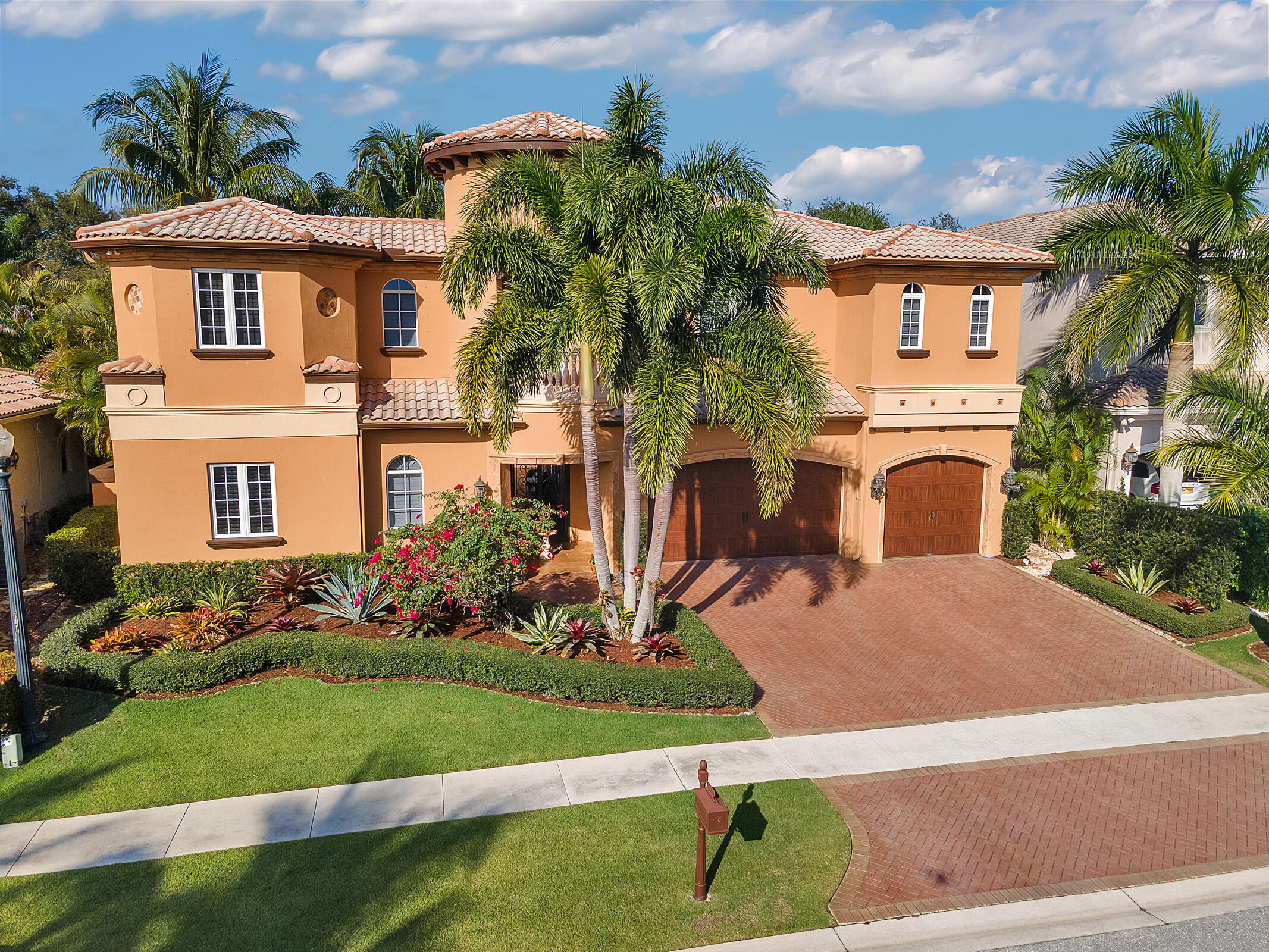Basic Information
- MLS # RX-11057242
- Type Single Family Residence
- Status Closed
- Subdivision/Complex BAYHILL ESTATES
- Year Built 2015
- Total Size 22,094 Sq.Ft / 0.51 Acre
- Date Listed 01/30/2025
- Days on Market 120
Elegance exudes throughout this architecturally designed home situated on a lake front 1/2 Acre lot. Porcelain tiled flooring, coffered ceilings, designer window treatments, hardware & lighting throughout living areas. 4 BR, 4.5 Baths plus office & game/playroom, 2 upstairs balconies, & 4 car garage. Gourmet kitchen with upscale SS appliances, center island, soft close wood cabinetry offering tranquil views of the pool & lake. Exquisite en-suite master with wood flooring, sitting area, his & hers oversize closets. Luxurious bath: his & hers vanities, glass shower & roman tub. 2 additional en-suite BR's. Stunning wooden spiral staircase leading upstairs. Freeform salt water/heated pool & lanai. Impact windows throughout, 2 new A/C's 2024. Upgraded & beautifully enhanced lighted landscaping
Amenities
- Basketball Court
- Golf Course
- Tennis Courts
Exterior Features
- Waterfront Yes
- Parking Spaces 4
- Pool Yes
- Construction Type Block
- Waterfront Description Lake Front
- Parking Description Attached, Circular Driveway, Driveway, Garage, Guest, Garage Door Opener
- Exterior Features Fence, Patio
- Style Single Family Residence
Interior Features
- Adjusted Sqft 4,310Sq.Ft
- Cooling Description Central Air, Zoned
- Equipment Appliances Built In Oven, Cooktop, Dryer, Dishwasher, Electric Range, Electric Water Heater, Microwave, Refrigerator, Washer
- Floor Description Hardwood, Marble, Wood
- Heating Description Central, Zoned
- Interior Features Built In Features, Breakfast Area, Closet Cabinetry, Dining Area, Separate Formal Dining Room, Dual Sinks, Entrance Foyer, French Doors Atrium Doors, Garden Tub Roman Tub, High Ceilings, Pantry, Split Bedrooms, Separate Shower, Walk In Closets, Loft
- Sqft 4,310 Sq.Ft
Property Features
- Address 7790 Maywood Crst Dr
- Aprox. Lot Size 22,094
- Association Fee Frequency Monthly
- Construction Materials Block
- Furnished Info yes
- Listing Terms Cash, Conventional
- HOA Fees $294
- Subdivision Complex BAYHILL ESTATES
- Subdivision Info BAYHILL ESTATES
- Tax Amount $12,971
- Tax Legal desc BAYHILL ESTATES PUD LT 171
- Tax Year 2024
- Terms Considered Cash, Conventional
- Type of Property Single Family Residence
- Waterfront Description Lake Front
7790 Maywood Crst Dr
Palm Beach Gardens, FL 33412Similar Properties For Sale
-
$2,295,0004 Beds4.5 Baths4,522 Sq.Ft11751 Maidstone Dr, Wellington, FL 33414
-
$2,295,0005 Beds6.5 Baths5,163 Sq.Ft121 Echelon Crest Trail, Jupiter, FL 33478
-
$2,295,0004 Beds5 Baths4,389 Sq.Ft5238 Duckweed Road, Lake Worth, FL 33449
-
$2,295,0006 Beds5.5 Baths4,546 Sq.Ft760 NE Morningside Dr, Boca Raton, FL 33487
-
$2,295,0005 Beds5.5 Baths5,322 Sq.Ft17550 Circle Pond Court, Boca Raton, FL 33496
-
$2,295,0005 Beds5.5 Baths5,081 Sq.Ft10287 NW 135th St, Hialeah Gardens, FL 33018
-
$2,295,0004 Beds4.5 Baths5,025 Sq.Ft51 Saint Thomas Dr, Palm Beach Gardens, FL 33418
-
$2,295,0004 Beds6 Baths5,090 Sq.Ft717 University Dr, Coral Gables, FL 33134
-
$2,295,0005 Beds5.5 Baths4,411 Sq.Ft6326 NW 80th Ter, Parkland, FL 33067
-
$2,295,0005 Beds5 Baths4,741 Sq.Ft11943 SW 14th Pl, Davie, FL 33325
The multiple listing information is provided by the Miami Association of Realtors® from a copyrighted compilation of listings. The compilation of listings and each individual listing are ©2023-present Miami Association of Realtors®. All Rights Reserved. The information provided is for consumers' personal, noncommercial use and may not be used for any purpose other than to identify prospective properties consumers may be interested in purchasing. All properties are subject to prior sale or withdrawal. All information provided is deemed reliable but is not guaranteed accurate, and should be independently verified. Listing courtesy of: Illustrated Properties LLC (Co. tel: (561) 626-7000
Real Estate IDX Powered by: TREMGROUP













