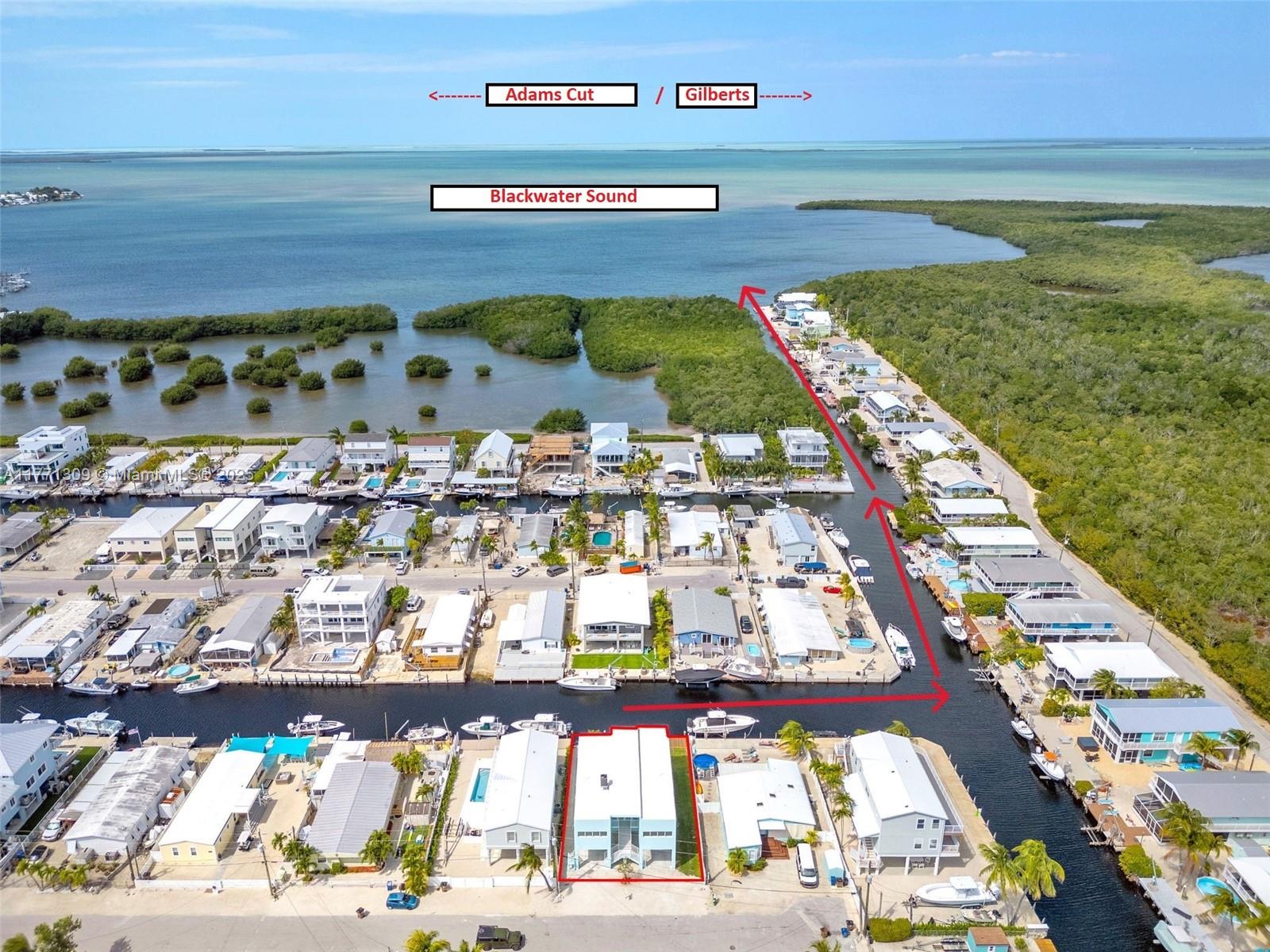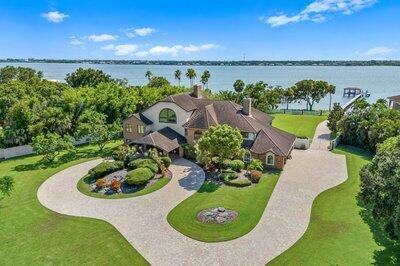Basic Information
- MLS # RX-11105280
- Type Single Family Residence
- Status Active
- Subdivision/Complex Bayhill Estates
- Year Built 2013
- Total Size 22,000 Sq.Ft / 0.51 Acre
- Date Listed 07/07/2025
- Days on Market 10
Welcome to 7735 Eden Ridge Way, an immaculately maintained two-story estate home nestled on a serene half-acre lot in the prestigious Preserve at Bay Hill Estates. This spacious residence offers 5,537 sq. ft. of air-conditioned living space (6,814 total sq. ft.) with 5 bedrooms, an office, loft, and 7.5 baths. The grand entryway opens to a dramatic 2-story living room and formal dining room, complete with a wet bar--perfect for entertaining. The chef's kitchen features top-of-the-line stainless steel appliances, induction cooktop, reverse osmosis water filtration, a walk-in pantry, and a breakfast nook that flows into the family room with views of the lushly landscaped pool and spa area. Retractable screens on sliding doors in the family room add to the feeling of bringing the out in!
Amenities
Exterior Features
- Waterfront Yes
- Parking Spaces 3
- Pool Yes
- View Lake
- Construction Type Block
- Waterfront Description Lake Front
- Parking Description Attached, Driveway, Garage, Two Or More Spaces
- Exterior Features Deck, Fence, Fruit Trees, Outdoor Grill, Patio
- Roof Description Barrel, Concrete
- Style Single Family Residence
Interior Features
- Adjusted Sqft 5,537Sq.Ft
- Cooling Description Central Air, Ceiling Fans, Electric
- Equipment Appliances Built In Oven, Dryer, Dishwasher, Electric Range, Electric Water Heater, Disposal, Microwave, Refrigerator, Trash Compactor, Washer
- Floor Description Carpet, Ceramic Tile
- Heating Description Central, Electric
- Interior Features Built In Features, Dining Area, Separate Formal Dining Room, Dual Sinks, Entrance Foyer, High Ceilings, Kitchen Dining Combo, Pantry, Split Bedrooms, Vaulted Ceilings, Bar, Walk In Closets, Loft
- Sqft 5,537 Sq.Ft
Property Features
- Address 7735 Eden Rdg Way
- Aprox. Lot Size 22,000
- Association Fee Frequency Monthly
- Attached Garage 1
- City Palm Beach Gardens
- Community Features Gated, Street Lights, Sidewalks
- Construction Materials Block
- County Palm Beach
- Covered Spaces 3
- Furnished Info no
- Garage 3
- Listing Terms Cash, Conventional
- Lot Features Sprinklers Automatic
- Parking Features Attached, Driveway, Garage, Two Or More Spaces
- Patio And Porch Features Deck, Patio
- Pets Allowed Yes
- Pool Features Pool, Salt Water
- Possession Closing And Funding, Close Of Escrow
- Postal City Palm Beach Gardens
- Roof Barrel, Concrete
- Sewer Description Public Sewer
- HOA Fees $294
- Subdivision Complex Bayhill Estates
- Subdivision Info Bayhill Estates
- Tax Amount $14,839
- Tax Legal desc B A Y H I L L E S T A T E S P U D L T154
- Tax Year 2024
- Terms Considered Cash, Conventional
- Type of Property Single Family Residence
- View Lake
- Water Source Public
- Window Features Impact Glass
- Year Built Details Resale
- Waterfront Description Lake Front
7735 Eden Rdg Way
Palm Beach Gardens, FL 33412Similar Properties For Sale
-
$2,495,0006 Beds5 Baths5,784 Sq.Ft10455 SW 57th Ct, Cooper City, FL 33328
-
$2,490,0505 Beds4.5 Baths5,900 Sq.Ft1513 SW 11th Ter, Miami, FL 33135
-
$2,450,0004 Beds3 Baths6,000 Sq.Ft272 Lower Matecumbe Rd, Key Largo, FL 33037
-
$2,400,0005 Beds5.5 Baths6,565 Sq.Ft33 Las Canas I,
-
$2,395,0005 Beds4 Baths5,937 Sq.Ft11300 SW 94th Ave, Miami, FL 33176
-
$2,395,0006 Beds5.5 Baths6,637 Sq.Ft240 Utopia Cir, Merritt Island, FL 32952
-
$2,350,0000 Beds0 Baths6,057 Sq.Ft, Hollywood, FL 33020
-
$2,350,0000 Beds0 Baths5,625 Sq.Ft3530 Crystal Vw Ct, Miami, FL 33133
-
$2,350,0000 Beds0 Baths5,650 Sq.Ft1053 NW 29th St, Miami, FL 33127
-
$2,315,0000 Beds0 Baths5,970 Sq.Ft, Miami, FL 33122
The multiple listing information is provided by the Miami Association of Realtors® from a copyrighted compilation of listings. The compilation of listings and each individual listing are ©2023-present Miami Association of Realtors®. All Rights Reserved. The information provided is for consumers' personal, noncommercial use and may not be used for any purpose other than to identify prospective properties consumers may be interested in purchasing. All properties are subject to prior sale or withdrawal. All information provided is deemed reliable but is not guaranteed accurate, and should be independently verified. Listing courtesy of: Illustrated Properties. tel: (561) 469-0909
Real Estate IDX Powered by: TREMGROUP




































































































