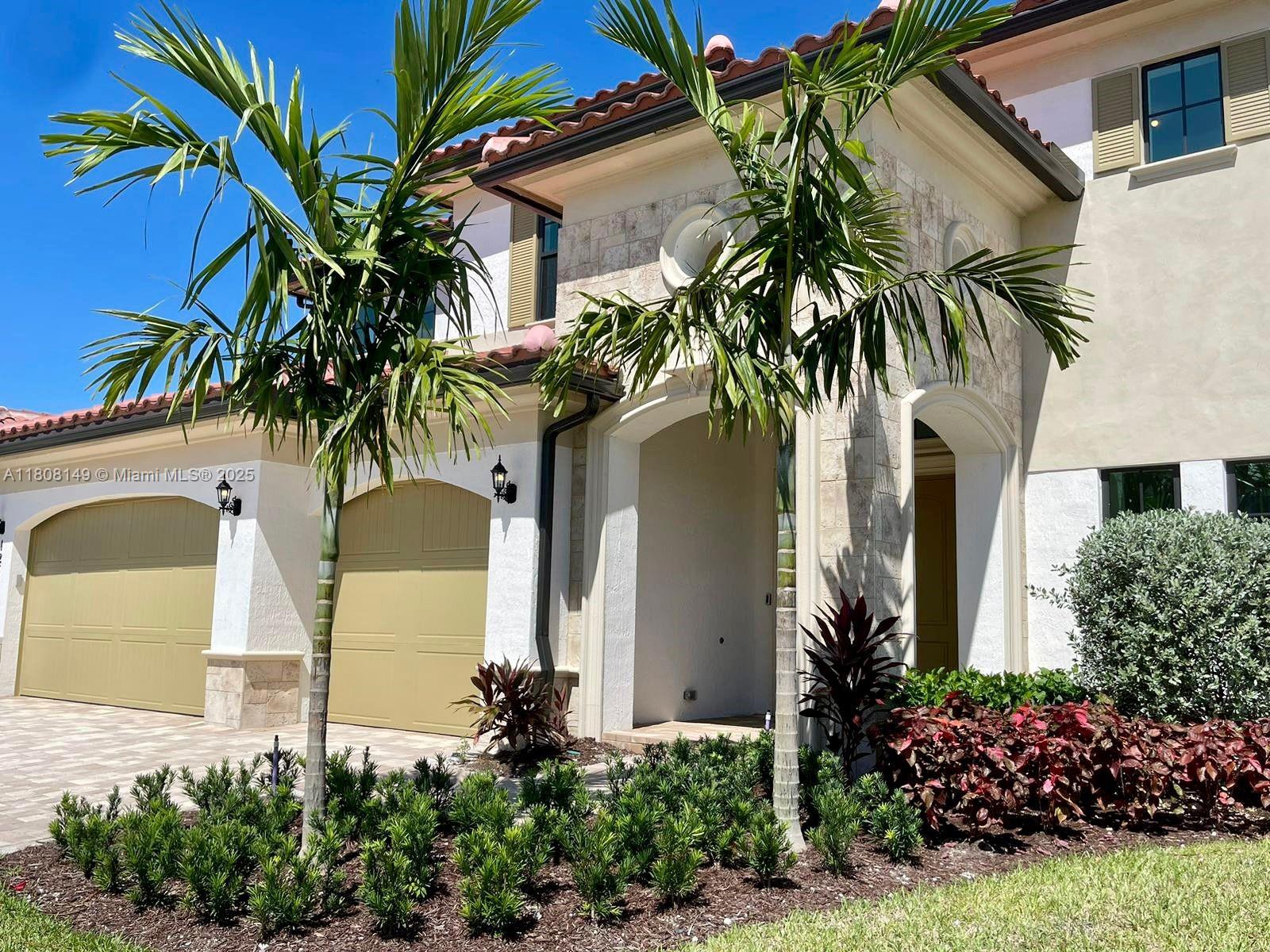Basic Information
- MLS # F10493358
- Type Single Family Home
- Subdivision/Complex Heron Bay Central 171-23
- Year Built 2003
- Total Sqft 13,102
- Date Listed 03/26/2025
- Days on Market 80
Welcome to this stunning 4-bedroom, 4-bathroom lakefront pool home, blending luxury and comfort in a sought-after neighborhood. Home can be classified as a 5 bedrooms/flex/office. To be used at your discretion. Elegant marble tiles flow throughout the spacious first floor, creating a sophisticated atmosphere. The open-concept layout brings in natural light, enhancing the bright living and dining areas with breathtaking views of the pool and lake. Upstairs, the bedrooms offer privacy and comfort, with plush carpeting in each room. The master suite features a spa-like en-suite with a soaking tub, shower, and dual vanities. Outside, enjoy a private oasis with a sparkling pool, perfect for relaxing or entertaining while watching the sunset over the lake. 2 New a/c units as of 2024.
Exterior Features
- Waterfront Yes
- Parking Spaces 3
- Pool Yes
- WF Description Lake Front
- Parking Description Attached, Circular Driveway, Driveway, Garage, Paver Block, Garage Door Opener
- Exterior Features Balcony, Fence, Fruit Trees, Lighting, Patio
Interior Features
- Adjusted Sqft 3,613Sq.Ft
- Interior Features Breakfast Bar, Bedroom On Main Level, Breakfast Area, Dining Area, Separate Formal Dining Room, Entrance Foyer, First Floor Entry, High Ceilings, Kitchen Island, Pantry, Separate Shower, Walk In Closets
- Sqft 3,613 Sq.Ft
Property Features
- Aprox. Lot Size 13,102
- Furnished Info No
- Lot Description Quarter To Half Acre Lot, Sprinklers Automatic
- Short Sale Regular Sale
- HOA Fees $1,038
- Subdivision Complex
- Subdivision Info Heron Bay Central 171-23
- Tax Amount $11,116
- Tax Year 2024
7663 NW 122nd Dr
Parkland, FL 33076Similar Properties For Sale
-
$1,750,0005 Beds5.5 Baths4,212 Sq.Ft11360 NW 83rd Way, Parkland, FL 33076
-
$1,750,0005 Beds5.5 Baths4,112 Sq.Ft9015 W Parkland Bay Trl, Parkland, FL 33076
-
$1,749,0005 Beds5 Baths3,980 Sq.Ft6207 NW 120th Dr, Coral Springs, FL 33076
-
$1,714,9005 Beds5.5 Baths4,032 Sq.Ft10445 Cobalt Ct, Parkland, FL 33076
-
$1,698,8005 Beds4.5 Baths3,637 Sq.Ft6238 NW 120th Dr, Coral Springs, FL 33076
-
$1,694,0005 Beds5.5 Baths4,255 Sq.Ft12535 N Parkland Bay Trl, Parkland, FL 33076
-
$1,679,0005 Beds5.5 Baths3,959 Sq.Ft12060 Lake Trl Ln, Parkland, FL 33076
-
$1,650,0005 Beds5.5 Baths4,383 Sq.Ft10915 Moore Dr, Parkland, FL 33076
-
$1,650,0005 Beds4.5 Baths4,124 Sq.Ft11933 NW 79th Ct, Parkland, FL 33076
-
$1,599,9004 Beds3.5 Baths3,848 Sq.Ft11645 Solstice Cir, Parkland, FL 33076
The multiple listing information is provided by the Miami Association of Realtors® from a copyrighted compilation of listings. The compilation of listings and each individual listing are ©2023-present Miami Association of Realtors®. All Rights Reserved. The information provided is for consumers' personal, noncommercial use and may not be used for any purpose other than to identify prospective properties consumers may be interested in purchasing. All properties are subject to prior sale or withdrawal. All information provided is deemed reliable but is not guaranteed accurate, and should be independently verified. Listing courtesy of: Lewis Real Estate Group Inc. tel: (954) 800-7354
Real Estate IDX Powered by: TREMGROUP





































































































