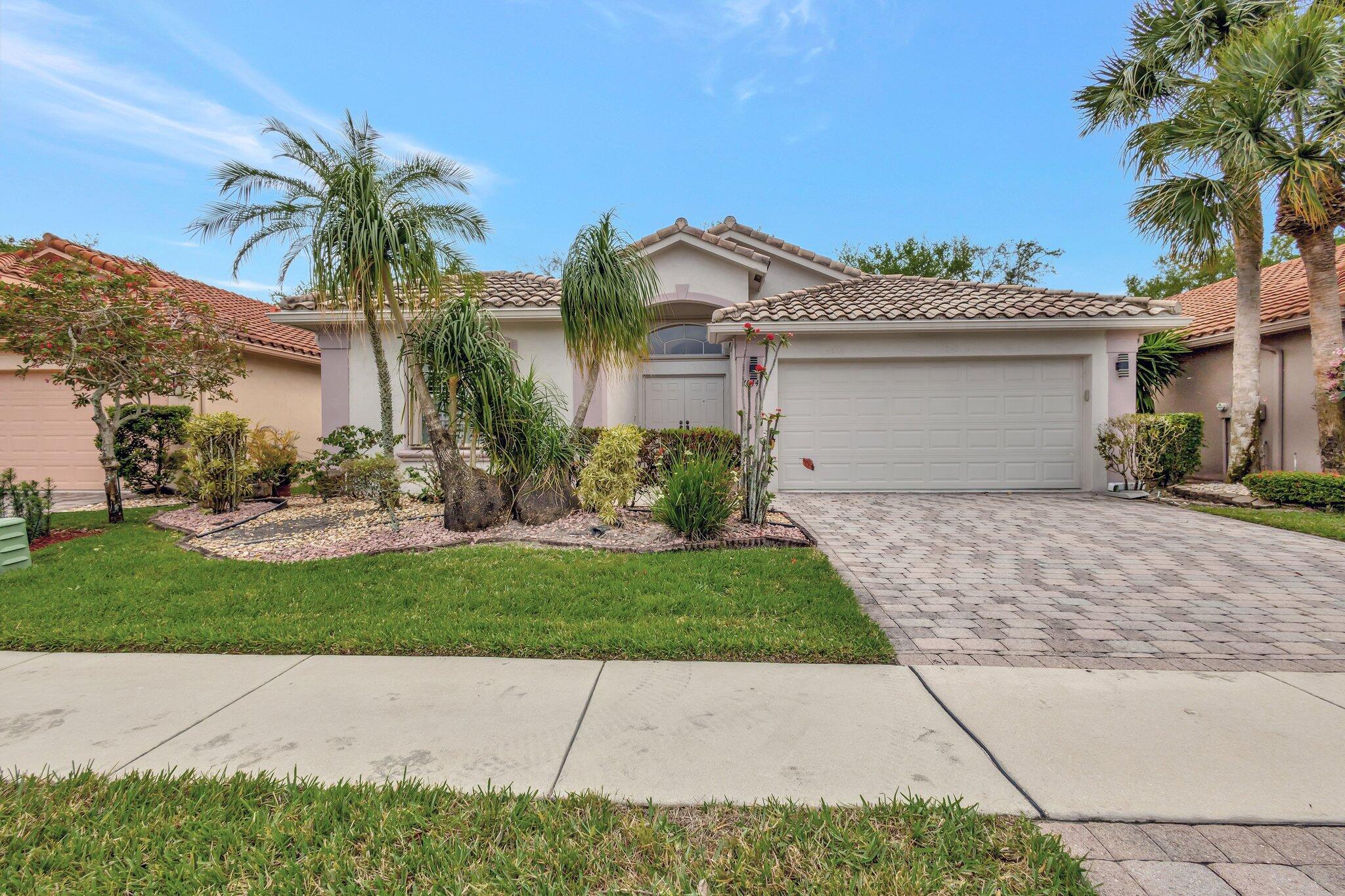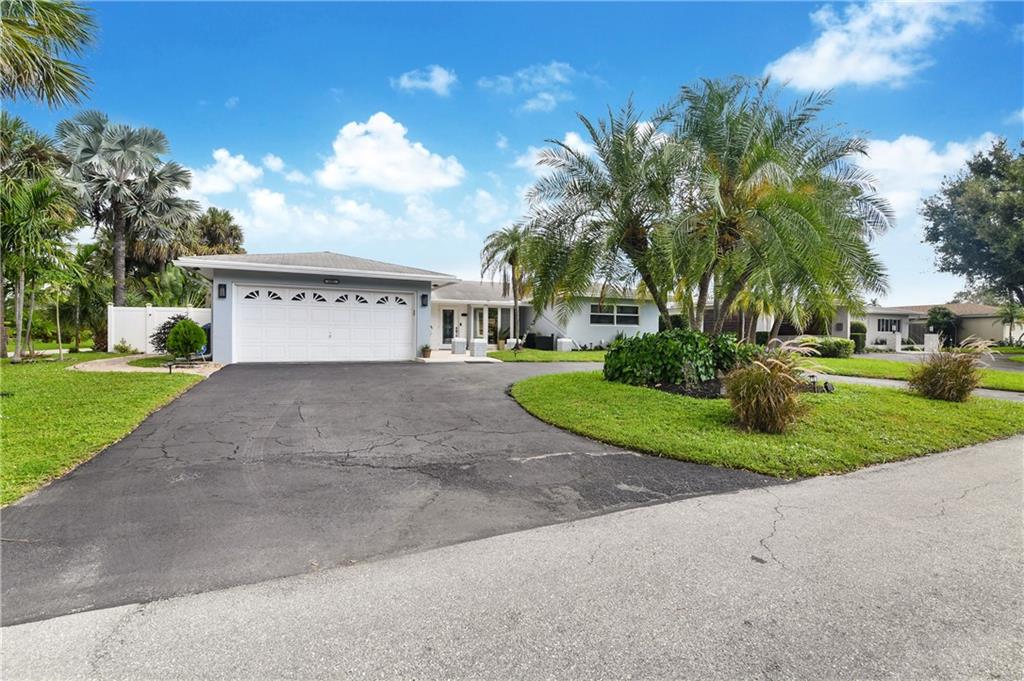Basic Information
- MLS # RX-11070896
- Type Single Family Residence
- Status Closed
- Subdivision/Complex TUSCANY PAR A/B
- Year Built 2001
- Total Sqft 5,258
- Date Listed 03/12/2025
- Days on Market 36
This CUSTOM ESTE model boasts an open floor plan with diagonal ceramic tile throughout and a bright Southern exposure, featuring French doors and plantation shutters. The stunning gourmet kitchen includes custom wood cabinetry, granite countertops, and a full granite backsplash. All appliances are gently used and under three years old. The HVAC system has been recently replaced. Enjoy the OVERSIZED Southern-facing patio and lanai with a tropical, unobstructed view (canal is hidden) and no rear neighbors! The spacious Owners Suite features two large closets and a bathroom with a separate shower, spa tub, dual vanities, and private commode. The bright Guest Bedroom offers ample closet space, and the 3rd Bedroom/Office/Den has French doors. Ponte Vecchio West is a sought after active 55+
Amenities
- Billiard Room
- Business Center
- Clubhouse
- Indoor Pool
- Library
- Management
- Pool
- Tennis Courts
- Trails
Exterior Features
- Waterfront Yes
- Parking Spaces 2
- Pool No
- Construction Type Block
- Waterfront Description Canal Access
- Parking Description Attached, Driveway, Garage, Two Or More Spaces, Garage Door Opener
- Exterior Features Patio
- Style Single Family Residence
Interior Features
- Adjusted Sqft 1,884Sq.Ft
- Cooling Description Central Air, Ceiling Fans, Electric
- Equipment Appliances Dryer, Dishwasher, Electric Range, Disposal, Microwave, Refrigerator, Washer
- Floor Description Ceramic Tile
- Heating Description Central, Electric
- Interior Features Breakfast Bar, Breakfast Area, Dining Area, Separate Formal Dining Room, Dual Sinks, Entrance Foyer, French Doors Atrium Doors, Garden Tub Roman Tub, Jetted Tub, Kitchen Dining Combo, Pantry, Split Bedrooms, Separate Shower, Vaulted Ceilings, Walk In Closets, Attic
- Sqft 1,884 Sq.Ft
Property Features
- Address 7644 Caprio Dr
- Aprox. Lot Size 5,258
- Association Fee Frequency Monthly
- Construction Materials Block
- Furnished Info yes
- Listing Terms Cash, Conventional
- HOA Fees $615
- Subdivision Complex TUSCANY PAR A/B
- Subdivision Info TUSCANY PAR A/B
- Tax Amount $4,474
- Tax Legal desc TUSCANY PAR A/B LT 97
- Tax Year 2024
- Terms Considered Cash, Conventional
- Type of Property Single Family Residence
- Waterfront Description Canal Access
7644 Caprio Dr
Boynton Beach, FL 33472Similar Properties For Sale
-
$549,0093 Beds3 Baths2,196 Sq.Ft2149 SE Mosaic Blvd, Port St Lucie, FL 34984
-
$549,0003 Beds3.5 Baths2,224 Sq.Ft833 Rambling Dr Circle, Wellington, FL 33414
-
$549,0004 Beds3.5 Baths2,335 Sq.Ft9185 NW 33rd St, Doral, FL 33172
-
$549,0004 Beds3 Baths2,272 Sq.Ft2691 NW 106th Ave, Coral Springs, FL 33065
-
$549,0003 Beds3 Baths2,012 Sq.Ft21600 SW 157th Ave, Miami, FL 33170
-
$549,0003 Beds3 Baths2,295 Sq.Ft2450 Hope Lane, Palm Beach Gardens, FL 33410
-
$549,0003 Beds2 Baths2,075 Sq.Ft6450 Woodlake Road, Jupiter, FL 33458
-
$549,0003 Beds2 Baths2,296 Sq.Ft6610 Woodloch Court, Jupiter, FL 33458
-
$549,0003 Beds2 Baths2,038 Sq.Ft1801 NE 41st St, Oakland Park, FL 33308
-
$549,0003 Beds2.5 Baths2,281 Sq.Ft17285 Lake Park Road, Boca Raton, FL 33487
The multiple listing information is provided by the Miami Association of Realtors® from a copyrighted compilation of listings. The compilation of listings and each individual listing are ©2023-present Miami Association of Realtors®. All Rights Reserved. The information provided is for consumers' personal, noncommercial use and may not be used for any purpose other than to identify prospective properties consumers may be interested in purchasing. All properties are subject to prior sale or withdrawal. All information provided is deemed reliable but is not guaranteed accurate, and should be independently verified. Listing courtesy of: Coldwell Banker Realty /Delray Beach. tel: (561) 278-0300
Real Estate IDX Powered by: TREMGROUP













