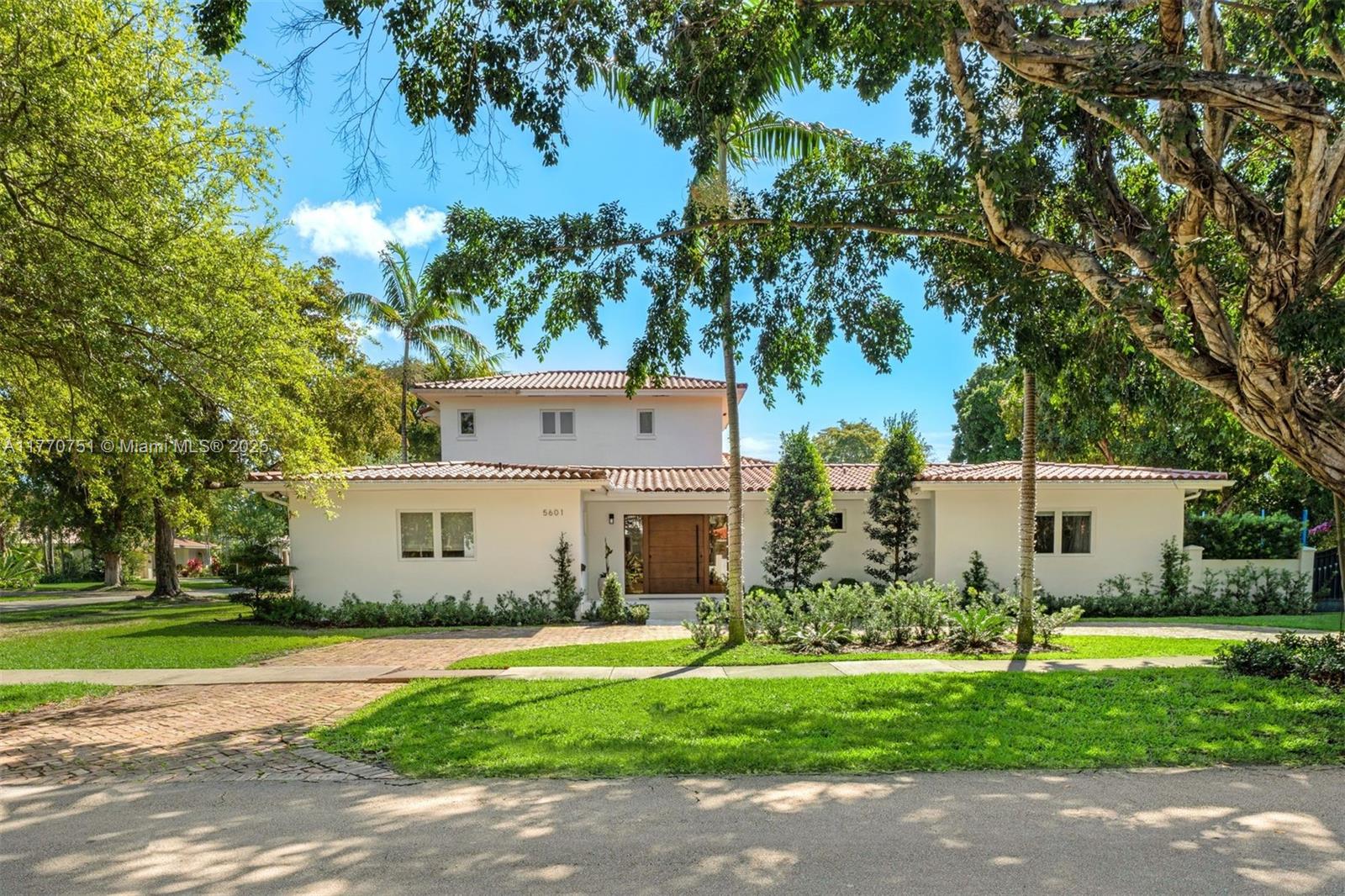Basic Information
- MLS # RX-11048075
- Type Single Family Residence
- Status Active
- Subdivision/Complex Ibis Golf And Country Clu
- Year Built 2006
- Total Sqft 17,715
- Date Listed 01/01/2025
- Days on Market 198
Designer-done DREAM HOME showcasing incredible renovations throughout. Every aspect of this Rutenberg-built estate's COMPLETE RENOVATION exudes luxury, comfort and elegance. Located in the Club at Ibis's exclusive Bay Pointe neighborhood, this magnificent golf course estate will wow you from the moment you arrive. Everything has been expertly and thoughtfully reimagined. With incredible curb appeal, lush, manicured landscaping, stunning outdoor lighting, and stately presence from the street this home boasts a rarely offered side-entry FOUR-CAR GARAGE. Also, benefit from a NEW ROOF (2021) and IMPACT GLASS throughout.Enjoy a generous .41-Acre Lot with an east-facing back yard offering panoramic views of the 4th and 5th holes of the Nicklaus-designed Tradition Course.
Amenities
- Basketball Court
- Bocce Court
- Clubhouse
- Golf Course
- Pickleball
- Private Membership
- Pool
- Putting Greens
- Sauna
- Tennis Courts
Exterior Features
- Waterfront No
- Parking Spaces 4
- Pool Yes
- View Golf Course
- Construction Type Block
- Parking Description Attached, Driveway, Garage, Golf Cart Garage, Garage Door Opener
- Exterior Features Deck, Enclosed Porch, Fence, Patio
- Roof Description Barrel
- Style Single Family Residence
Interior Features
- Adjusted Sqft 3,756Sq.Ft
- Cooling Description Central Air, Ceiling Fans, Electric
- Equipment Appliances Cooktop, Dryer, Dishwasher, Disposal, Gas Range, Ice Maker, Microwave, Washer
- Floor Description Ceramic Tile
- Heating Description Central, Electric, Heat Strip, Zoned
- Interior Features Attic, Wet Bar, Breakfast Bar, Built In Features, Breakfast Area, Closet Cabinetry, Dining Area, Separate Formal Dining Room, Dual Sinks, Entrance Foyer, Family Dining Room, Fireplace, Garden Tub Roman Tub, High Ceilings, Jetted Tub, Living Dining Room, Custom Mirrors, Pantry, Pull Down Attic Stairs, Separate Shower, Vaulted Ceilings
- Sqft 3,756 Sq.Ft
Property Features
- Address 7282 Horizon Dr
- Aprox. Lot Size 17,715
- Architectural Style Mediterranean
- Association Fee Frequency Monthly
- Attached Garage 1
- City West Palm Beach
- Community Features Bocce Court, Clubhouse, Golf, Golf Course Community, Gated, Park, Pickleball, Pool, Sauna, Street Lights, Sidewalks, Tennis Courts
- Construction Materials Block
- County Palm Beach
- Covered Spaces 4
- Furnished Info yes
- Garage 4
- Listing Terms Cash, Conventional
- Lot Features Interior Lot, On Golf Course, Sprinklers Automatic
- Parking Features Attached, Driveway, Garage, Golf Cart Garage, Garage Door Opener
- Patio And Porch Features Deck, Patio, Porch, Screened
- Pool Features Automatic Chlorination, Concrete, Heated, Other, Pool, Salt Water, Association, Community
- Possession Close Of Escrow
- Postal City West Palm Beach
- Roof Barrel
- Sewer Description Public Sewer
- HOA Fees $481
- Subdivision Complex Ibis Golf And Country Clu
- Subdivision Info Ibis Golf And Country Clu
- Tax Amount $32,451
- Tax Legal desc I B I S G O L F& C O U N T R Y C L U B P L31 L T12
- Tax Year 2024
- Terms Considered Cash, Conventional
- Type of Property Single Family Residence
- View Golf Course
- Water Source Public
- Window Features Arched, Blinds, Impact Glass, Plantation Shutters, Tinted Windows
- Year Built Details Resale
7282 Horizon Dr
West Palm Beach, FL 33412Similar Properties For Sale
-
$3,724,0004 Beds4.5 Baths3,830 Sq.Ft5601 San Vicente St, Coral Gables, FL 33146
-
$3,700,0000 Beds0 Baths4,669 Sq.Ft00 Ricardo Balbin,
-
$3,700,0004 Beds3.5 Baths4,272 Sq.Ft1558 SE 10th St, Deerfield Beach, FL 33441
-
$3,699,9994 Beds3.5 Baths4,066 Sq.Ft6840 SW 82nd Ave, Miami, FL 33143
-
$3,699,0005 Beds5 Baths4,030 Sq.Ft9601 SW 68th Ave, Pinecrest, FL 33156
-
$3,695,0004 Beds4.5 Baths4,080 Sq.Ft3370 Hidden Bay Dr #2900, Aventura, FL 33180
-
$3,695,0004 Beds3.5 Baths3,847 Sq.Ft4545 S Lake Dr, Boynton Beach, FL 33436
-
$3,695,0004 Beds3.5 Baths4,095 Sq.Ft4594 133rd Rd #Amalfi, Delray Beach, FL 33445
-
$3,690,0005 Beds4 Baths3,814 Sq.Ft2940 NE 164th St, North Miami Beach, FL 33160
-
$3,650,8803 Beds3.5 Baths4,315 Sq.Ft7500 Marsh Cv, Palm Beach Gardens, FL 33418
The multiple listing information is provided by the Miami Association of Realtors® from a copyrighted compilation of listings. The compilation of listings and each individual listing are ©2023-present Miami Association of Realtors®. All Rights Reserved. The information provided is for consumers' personal, noncommercial use and may not be used for any purpose other than to identify prospective properties consumers may be interested in purchasing. All properties are subject to prior sale or withdrawal. All information provided is deemed reliable but is not guaranteed accurate, and should be independently verified. Listing courtesy of: The Telchin Group LLC. tel: (561) 301-0249
Real Estate IDX Powered by: TREMGROUP






























































































































