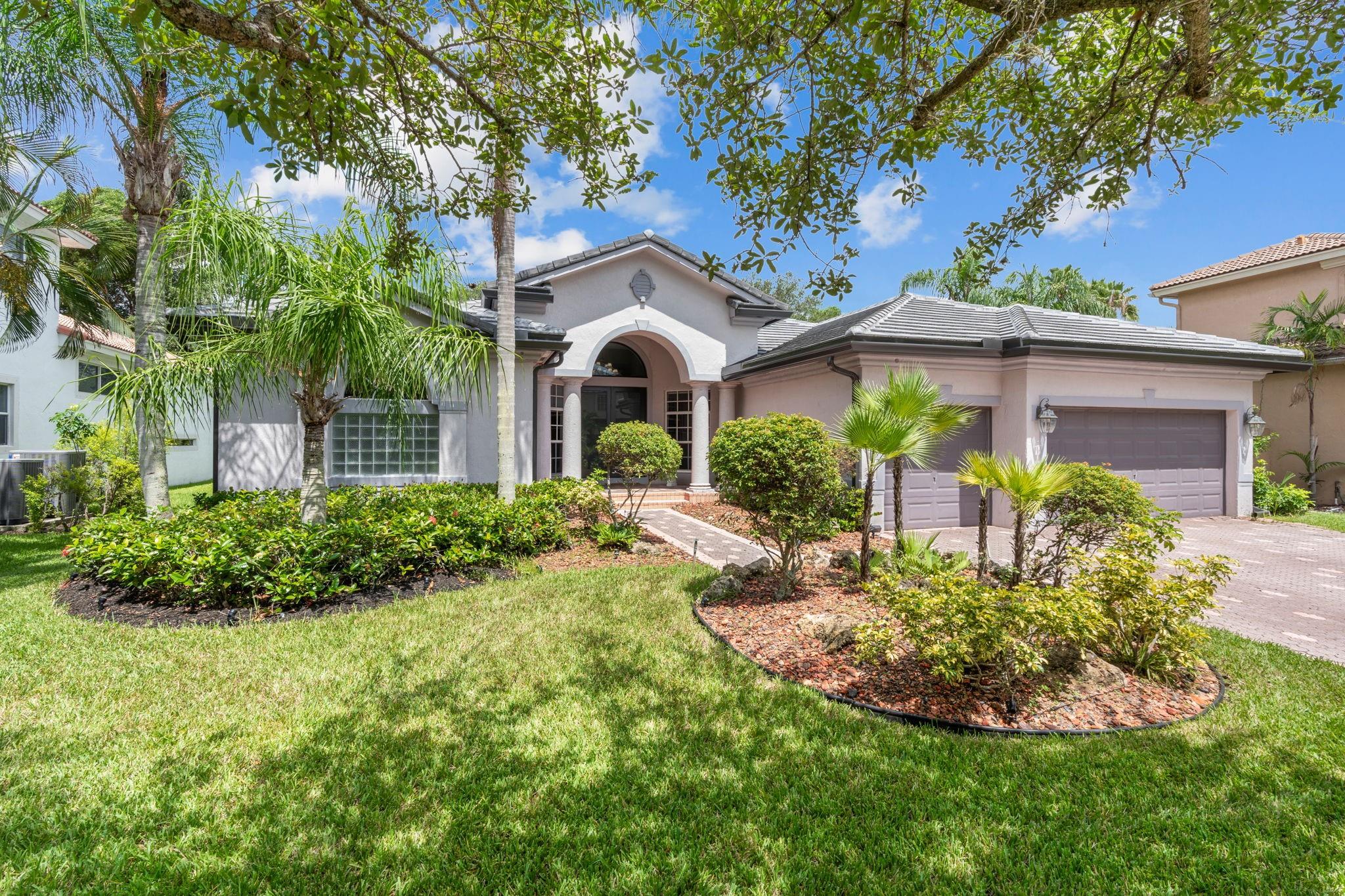Basic Information
- MLS # F10514709
- Type Single Family Residence
- Status Active
- Subdivision/Complex Heron Bay - The Estates
- Year Built 2000
- Total Sqft 10,041
- Date Listed 07/12/2025
- Days on Market 6
Beautifully updated 4BD/3BA + office + bonus/guest room in The Estates (Chateau Model) subdivision of Heron Bay. New roof (2023). Open & bright with lots of natural light. Huge, fabulous kitchen with massive 8’x6’ island, Quartzite countertops, coffee maker & tons of storage. 5’ porcelain tiled floors. Very private ensuite primary bedroom with large, renovated bathroom, 2 walk-in closets & its own pool access. 3 recessed wall mounted electric fireplaces. Screened-in entertainment area with summer kitchen. Heated saltwater pool. 3-car garage. Multiple clubhouses, one of which you can walk to. Heron Bay has it all including waterpark, heated resort-style community pools, exercise rooms, 24-hour guard gated & much more. Great schools & close to shopping & dining.
Amenities
Exterior Features
- Waterfront No
- Parking Spaces 3
- Pool Yes
- View Garden, Pool
- Construction Type Block
- Parking Description Driveway, Other, Paver Block, Garage Door Opener
- Exterior Features Enclosed Porch, Fence, Lighting, Outdoor Grill, Patio, Storm Security Shutters
- Roof Description Flat, Tile
- Style Single Family Residence
Interior Features
- Adjusted Sqft 2,729Sq.Ft
- Cooling Description Central Air, Ceiling Fans
- Equipment Appliances Built In Oven, Dryer, Dishwasher, Electric Range, Disposal, Microwave, Refrigerator, Washer
- Floor Description Tile
- Heating Description Central
- Interior Features Bedroom On Main Level, Breakfast Area, Closet Cabinetry, Dining Area, Separate Formal Dining Room, Dual Sinks, Eat In Kitchen, First Floor Entry, High Ceilings, Main Level Primary, Split Bedrooms, Separate Shower, Bar, Walk In Closets
- Sqft 2,729 Sq.Ft
Property Features
- Address 6653 NW 127th Ter
- Aprox. Lot Size 10,041
- Architectural Style One Story
- Association Fee Frequency Monthly
- City Parkland
- Community Features Clubhouse, Fitness Center, Gated, Pool, Laundry Facilities
- Construction Materials Block
- County Broward
- Covered Spaces 3
- Direction Faces East
- Furnished Info no
- Garage 3
- Listing Terms Cash, Conventional, Va Loan
- Lot Features Sprinklers Automatic, Less Than Quarter Acre
- Occupant Type Owner
- Parking Features Driveway, Other, Paver Block, Garage Door Opener
- Patio And Porch Features Patio, Porch, Screened
- Pets Allowed No Pet Restrictions, Yes
- Pool Features In Ground, Pool, Private, Community
- Possession Closing And Funding
- Postal City Parkland
- Public Survey Township 4841
- Roof Flat, Tile
- Sewer Description Public Sewer
- Stories 1
- HOA Fees $311
- Subdivision Complex
- Subdivision Info Heron Bay - The Estates
- Tax Amount $14,161
- Tax Legal desc H E R O N B A Y F I V E164-37 B L O T44 B L K A
- Tax Year 2024
- Terms Considered Cash, Conventional, Va Loan
- Type of Property Single Family Residence
- View Garden, Pool
- Water Source Public
- Window Features Blinds, Impact Glass
- Year Built Details Resale
6653 NW 127th Ter
Parkland, FL 33076Similar Properties For Sale
-
$1,600,0004 Beds3.5 Baths3,304 Sq.Ft923 Mill Crk Dr, Palm Beach Gardens, FL 33410
-
$1,600,0002 Beds3 Baths2,809 Sq.Ft801 Briny Ave #402, Pompano Beach, FL 33062
-
$1,600,0004 Beds3 Baths2,816 Sq.Ft3403 SW 63rd Ave, Miami, FL 33155
-
$1,600,0004 Beds3.5 Baths3,095 Sq.Ft18517 SE Heritage Dr, Jupiter, FL 33469
-
$1,600,0004 Beds2.5 Baths3,353 Sq.Ft10751 S Ocean Dr #A13, Jensen Beach, FL 34957
-
$1,600,0004 Beds3.5 Baths2,946 Sq.Ft7935 SW 155th St, Palmetto Bay, FL 33157
-
$1,600,0004 Beds3 Baths2,779 Sq.Ft16601 SW 87th Ct, Palmetto Bay, FL 33157
-
$1,600,0004 Beds3.5 Baths3,213 Sq.Ft11143 Monet Woods Rd, Palm Beach Gardens, FL 33410
-
$1,600,0003 Beds3 Baths3,141 Sq.Ft5901 SW Saddlebrook Ln, Palm City, FL 34990
-
$1,600,0004 Beds3 Baths3,001 Sq.Ft17854 Litten Dr, Boca Raton, FL 33498
The multiple listing information is provided by the Miami Association of Realtors® from a copyrighted compilation of listings. The compilation of listings and each individual listing are ©2023-present Miami Association of Realtors®. All Rights Reserved. The information provided is for consumers' personal, noncommercial use and may not be used for any purpose other than to identify prospective properties consumers may be interested in purchasing. All properties are subject to prior sale or withdrawal. All information provided is deemed reliable but is not guaranteed accurate, and should be independently verified. Listing courtesy of: Charles Rutenberg Realty FTL. tel: (954) 396-3001
Real Estate IDX Powered by: TREMGROUP






































































