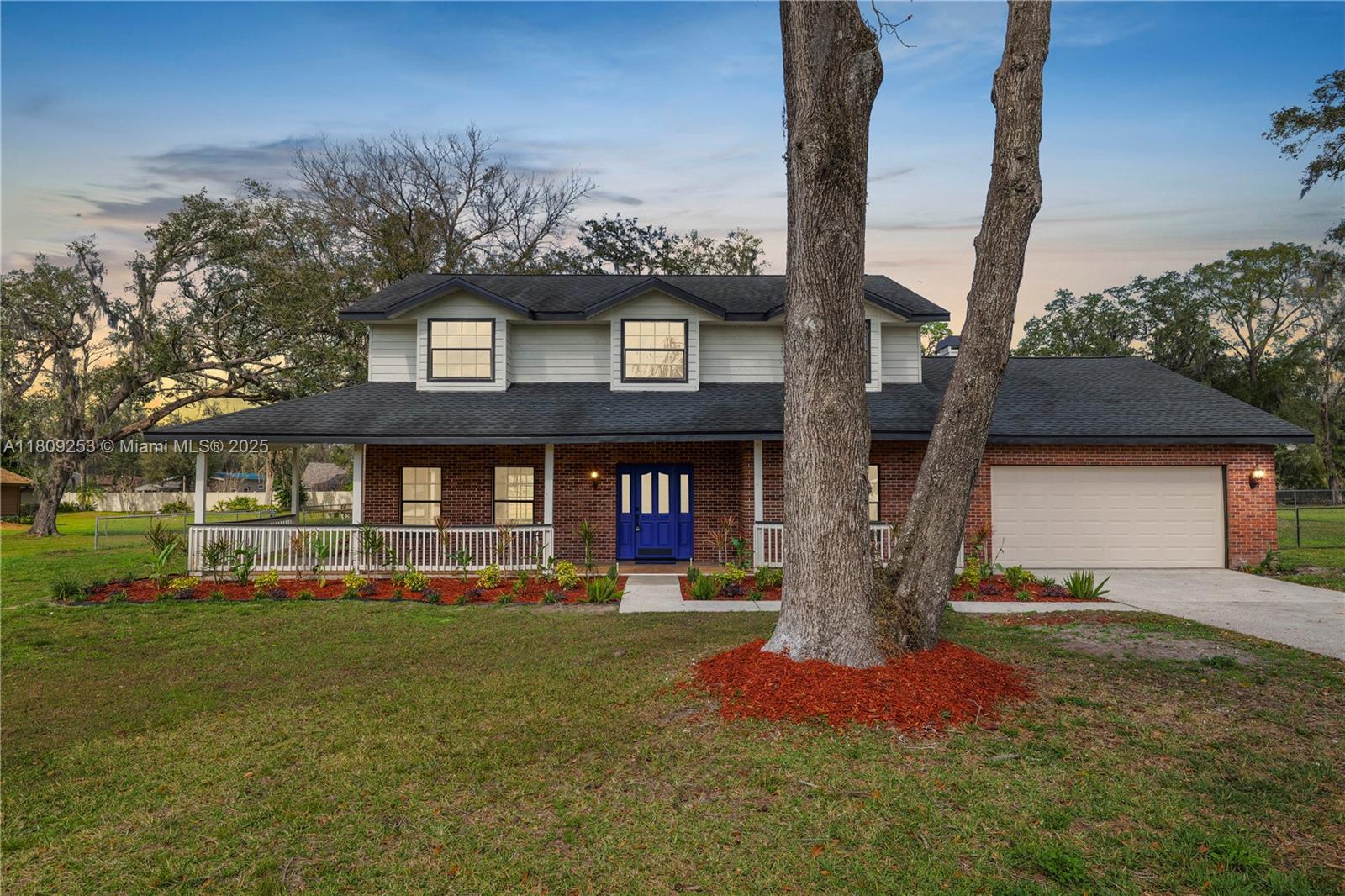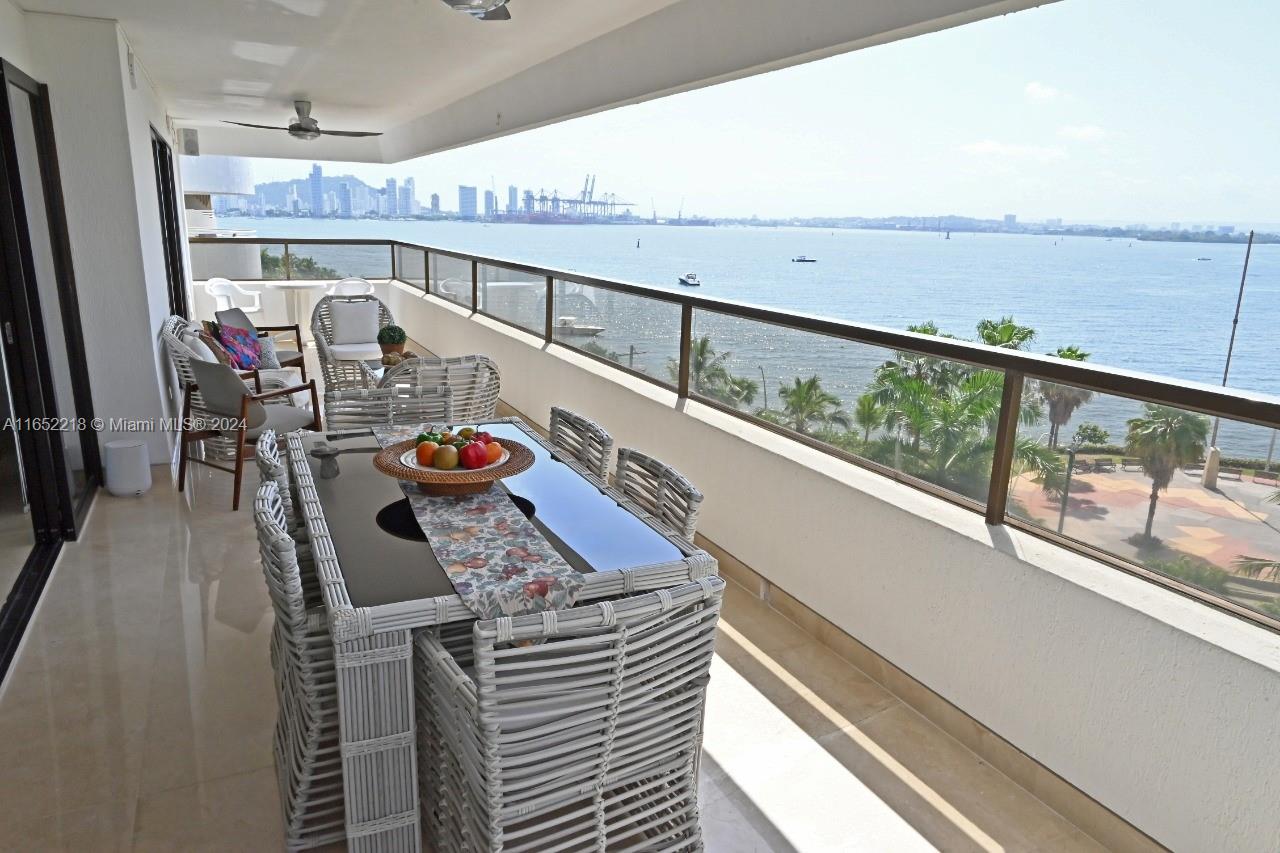Basic Information
- MLS # A11809253
- Type Single Family Residence
- Status Active
- Subdivision/Complex Stafford Oaks
- Year Built 1889
- Date Listed 05/24/2025
- Days on Market 54
Welcome to this sophisticated 4,095 sqft home on over an acre of land. Featuring a brick-accented façade, high ceilings, elegant staircase, and real fireplace, this home offers refined country living. The gourmet kitchen boasts white wood cabinets, quartz counters, farmhouse sink, and new appliances. Waterproof vinyl flooring on the main level and hardwood upstairs. The master suite includes a luxurious bathroom with black finishes, double showers, and walk-in closets. One of the four rooms is a large office that can serve as a bedroom. Two-car garage with epoxy floors, new motor, and remotes. Screened terraces, 2017 roof, new well filters, and updated 6-zone sprinkler system complete this elegant retreat.
Amenities
Exterior Features
- Waterfront No
- Parking Spaces 2
- Pool No
- View None
- Construction Type Brick, Block, Frame, Other, Wood Siding
- Parking Description Attached, Driveway, Garage, Garage Door Opener
- Exterior Features Enclosed Porch, Fence, Patio, Room For Pool
- Roof Description Shingle
- Style Single Family Residence
Interior Features
- Adjusted Sqft N/ASq.Ft
- Cooling Description Central Air, Electric
- Equipment Appliances Dishwasher, Electric Range, Electric Water Heater, Disposal, Microwave, Refrigerator, Water Softener Owned, Washer
- Floor Description Ceramic Tile, Hardwood, Vinyl, Wood
- Heating Description Central, Electric
- Interior Features Bedroom On Main Level, First Floor Entry
- Sqft N/A Sq.Ft
Property Features
- Address 6604 Stafford Ter Ave
- Architectural Style Detached, Two Story
- Attached Garage 1
- City Plant City
- Construction Materials Brick, Block, Frame, Other, Wood Siding
- County Hillsborough
- Covered Spaces 2
- Direction Faces South
- Furnished Info no
- Garage 2
- Levels Two
- Listing Terms Cash, Conventional, F H A, Va Loan
- Lot Features One To Two Acres
- Occupant Type Vacant
- Parking Features Attached, Driveway, Garage, Garage Door Opener
- Patio And Porch Features Patio, Porch, Screened
- Pool Features None
- Possession Closing And Funding
- Postal City Plant City
- Public Survey Section Two
- Public Survey Township 21
- Roof Shingle
- Sewer Description Septic Tank
- Stories 2
- HOA Fees $0
- Subdivision Complex
- Subdivision Info Stafford Oaks
- Tax Amount $3,328
- Tax Legal desc S T A F F O R D O A K S L O T3 B L O C K1
- Tax Year 2024
- Terms Considered Cash, Conventional, F H A, Va Loan
- Type of Property Single Family Residence
- View None
- Water Source Well
- Year Built Details Resale
6604 Stafford Ter Ave
Plant City, FL 33565Similar Properties For Sale
-
$824,0002 Beds1.5 Baths0 Sq.Ft325 Calusa St Lot 245th, Key Largo, FL 33037
-
$820,0001 Beds1 Baths0 Sq.Ft200 W Broward Blvd #2006, Fort Lauderdale, FL 33301
-
$815,0000 Beds0 Baths0 Sq.Ft615 W Lantana Rd, Lantana, FL 33462
-
$810,1002 Beds2 Baths0 Sq.Ft1420 NW 14th Ave #312, Miami, FL 33125
-
$809,9905 Beds4 Baths0 Sq.Ft20851 SW 97th Ave, Cutler Bay, FL 33189
-
$805,8201 Beds1.5 Baths0 Sq.Ft1170 E Hallandale Bch Blvd #404, Hallandale Beach, FL 33009
-
$800,0004 Beds4.5 Baths0 Sq.Ft5-67 Bocagrande Calle 6th #601,
-
$800,0000 Beds0 Baths0 Sq.Ft2357 NW 32th Dr, Okeechobee, FL 34972
-
$800,0000 Beds0 Baths0 Sq.Ft641 Sheppard Rd, Venus, FL 33960
-
$800,0000 Beds0 Baths0 Sq.Ft, Hialeah, FL 33012
The multiple listing information is provided by the Miami Association of Realtors® from a copyrighted compilation of listings. The compilation of listings and each individual listing are ©2023-present Miami Association of Realtors®. All Rights Reserved. The information provided is for consumers' personal, noncommercial use and may not be used for any purpose other than to identify prospective properties consumers may be interested in purchasing. All properties are subject to prior sale or withdrawal. All information provided is deemed reliable but is not guaranteed accurate, and should be independently verified. Listing courtesy of: Golden Tower Realty Group LLC. tel: 305-507-7436
Real Estate IDX Powered by: TREMGROUP






























































