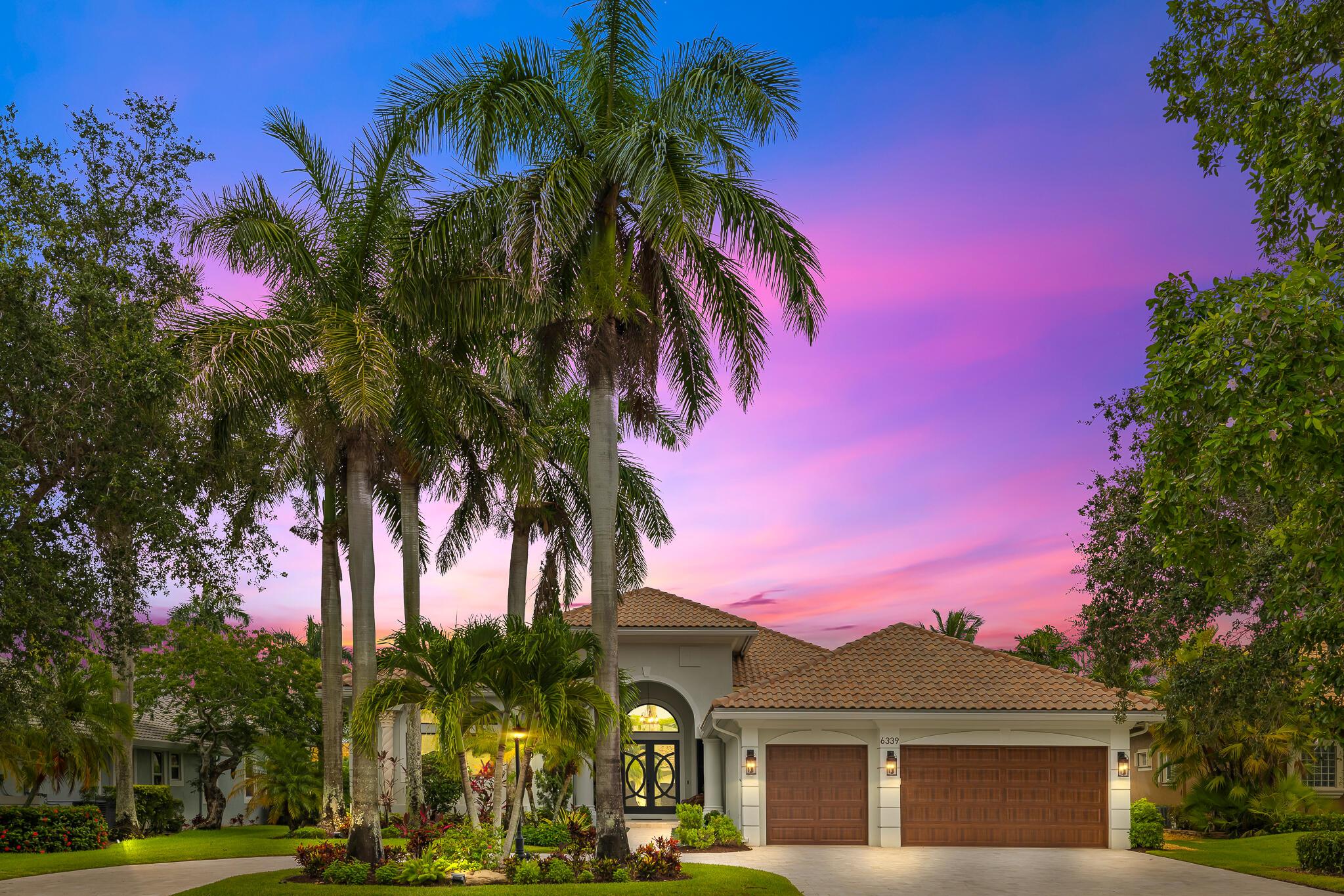Basic Information
- MLS # RX-11108432
- Type Single Family Residence
- Status Active
- Subdivision/Complex The Falls
- Year Built 2002
- Total Sqft 13,500
- Date Listed 07/17/2025
- Days on Market 1
Set on a prime waterfront lot with sweeping lake and preserve views, this fully reimagined Heron Bay estate is the crown jewel of The Falls. Every inch inside and out has been masterfully redesigned with purpose, precision, and quiet luxury. Located in a double-gated community, this one-story home offers nearly 4,000 sq ft of living space with 24x24 porcelain tile, SIW impact glass throughout, and a chef's kitchen featuring a seamless 10x6 quartzite island, custom cabinetry, and commercial-grade ZLine and GE Monogram appliances. Four spa-like bathrooms are finished with Carrara marble, Calacatta quartz, and Moen solid bronze fixtures. Smart features include Lutron programmable lighting, Sonos sound, AvertX 4K security, and smart garage systems.
Amenities
- Clubhouse
- Pool
Exterior Features
- Waterfront Yes
- Parking Spaces 3
- Pool Yes
- View Garden, Lake
- Construction Type Block
- Waterfront Description Lake Front
- Parking Description Attached, Circular Driveway, Driveway, Garage, Two Or More Spaces
- Exterior Features Deck, Fence, Outdoor Grill, Patio
- Roof Description Spanish Tile, Tile
- Style Single Family Residence
Interior Features
- Adjusted Sqft 3,850Sq.Ft
- Cooling Description Central Air
- Equipment Appliances Dryer, Dishwasher, Electric Range, Refrigerator, Washer
- Floor Description Tile
- Heating Description Central
- Interior Features Wet Bar, Breakfast Bar, Built In Features, Breakfast Area, Closet Cabinetry, Dining Area, Separate Formal Dining Room, Dual Sinks, Entrance Foyer, Eat In Kitchen, Family Dining Room, French Doors Atrium Doors, Fireplace, Garden Tub Roman Tub, High Ceilings, Kitchen Dining Combo, Living Dining Room, Custom Mirrors, Pantry, Split Bedrooms, Separate Shower
- Sqft 3,850 Sq.Ft
Property Features
- Address 6339 NW 120th Dr
- Aprox. Lot Size 13,500
- Architectural Style Ranch
- Association Fee Frequency Monthly
- Attached Garage 1
- City Coral Springs
- Community Features Clubhouse, Gated, Pool
- Construction Materials Block
- County Broward
- Covered Spaces 3
- Frontage Length 90
- Furnished Info yes
- Garage 3
- Listing Terms Cash, Conventional
- Lot Features Sprinklers Automatic
- Parking Features Attached, Circular Driveway, Driveway, Garage, Two Or More Spaces
- Patio And Porch Features Deck, Patio
- Pets Allowed Yes
- Pool Features Pool, Association, Community
- Possession Closing And Funding, Close Of Escrow
- Postal City Coral Springs
- Roof Spanish Tile, Tile
- Sewer Description Public Sewer
- HOA Fees $548
- Subdivision Complex The Falls
- Subdivision Info The Falls
- Tax Amount $14,164
- Tax Legal desc H E R O N B A Y T W O159-39 B L O T28 B L K A
- Tax Year 2024
- Terms Considered Cash, Conventional
- Type of Property Single Family Residence
- View Garden, Lake
- Water Source Public
- Window Features Impact Glass
- Year Built Details Resale
- Waterfront Description Lake Front
6339 NW 120th Dr
Coral Springs, FL 33076Similar Properties For Sale
-
$2,300,0004 Beds4.5 Baths4,237 Sq.Ft8420 NW 169th Ter, Miami Lakes, FL 33016
-
$2,300,0006 Beds4 Baths4,130 Sq.Ft13185 SW 44th St, Davie, FL 33330
-
$2,300,0005 Beds6.5 Baths4,628 Sq.Ft10230 NW 75th Ter, Doral, FL 33178
-
$2,300,0004 Beds5 Baths4,183 Sq.Ft3100 NE 47th St, Fort Lauderdale, FL 33308
-
$2,300,0005 Beds5.5 Baths3,911 Sq.Ft10553 NW 67th Ter, Doral, FL 33178
-
$2,300,0000 Beds0 Baths4,810 Sq.Ft3430-3432 SW 2nd St, Miami, FL 33135
-
$2,300,0005 Beds4 Baths4,324 Sq.Ft17494 SW 83rd Ct, Palmetto Bay, FL 33157
-
$2,300,0006 Beds4.5 Baths4,248 Sq.Ft7297 SW 146th St Cir, Palmetto Bay, FL 33158
-
$2,300,0000 Beds0 Baths4,617 Sq.Ft2780 NW 15th Ave, Miami, FL 33142
-
$2,300,0005 Beds5.5 Baths4,628 Sq.Ft7468 NW 103rd Ct, Doral, FL 33178
The multiple listing information is provided by the Miami Association of Realtors® from a copyrighted compilation of listings. The compilation of listings and each individual listing are ©2023-present Miami Association of Realtors®. All Rights Reserved. The information provided is for consumers' personal, noncommercial use and may not be used for any purpose other than to identify prospective properties consumers may be interested in purchasing. All properties are subject to prior sale or withdrawal. All information provided is deemed reliable but is not guaranteed accurate, and should be independently verified. Listing courtesy of: Realty Standard Inc. tel: (888) 978-5095
Real Estate IDX Powered by: TREMGROUP













































































