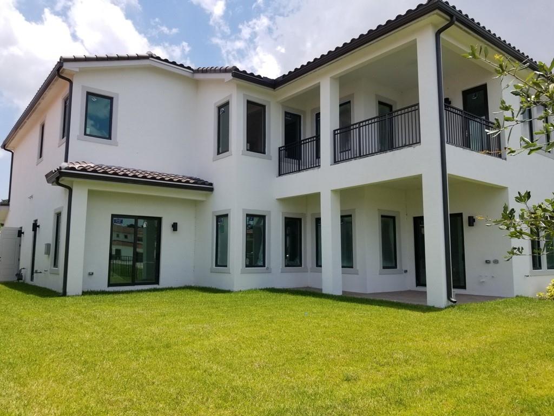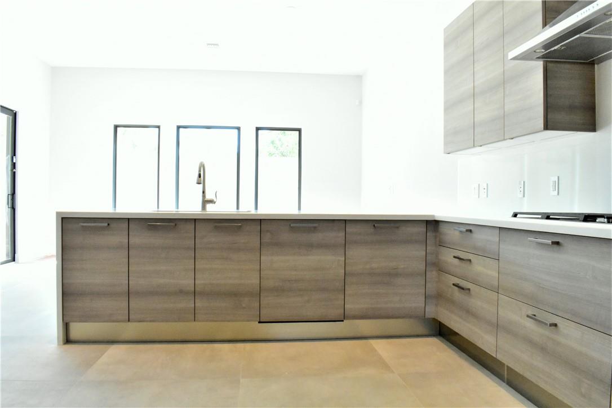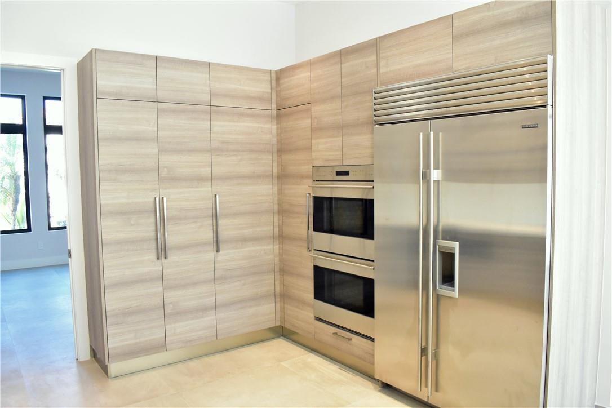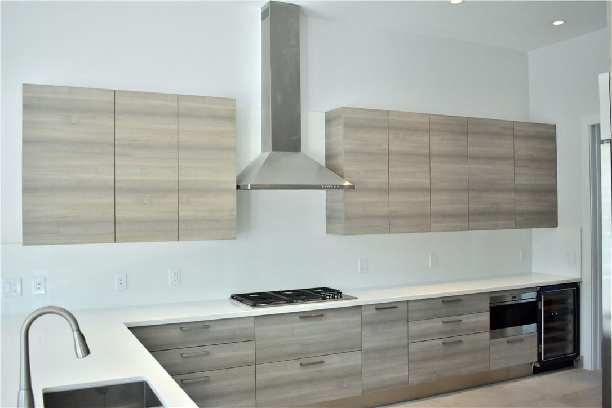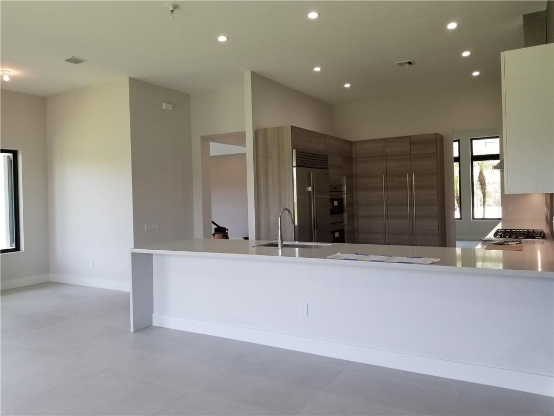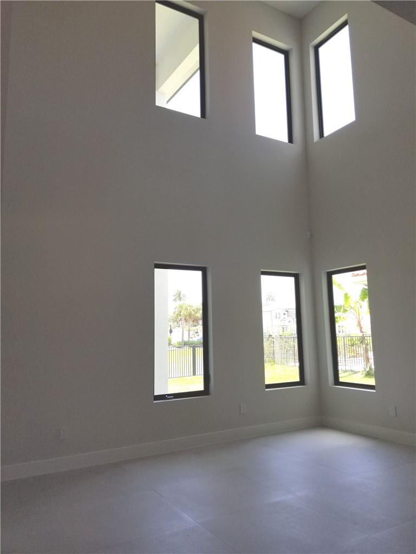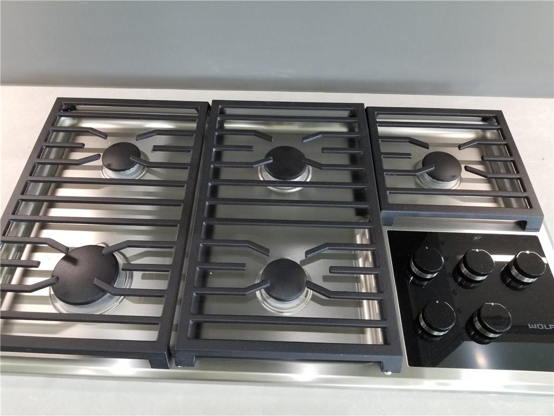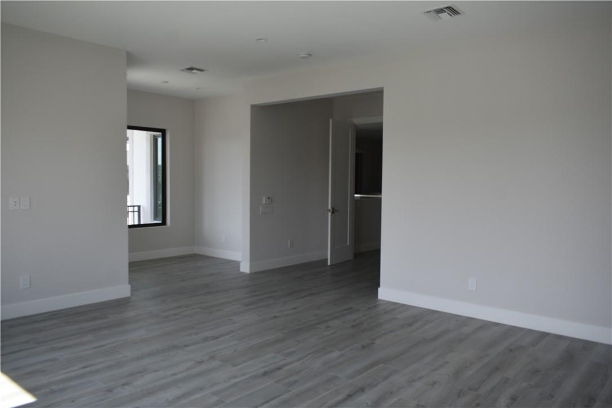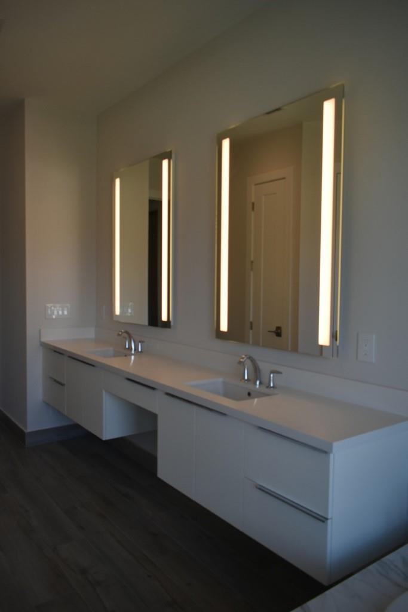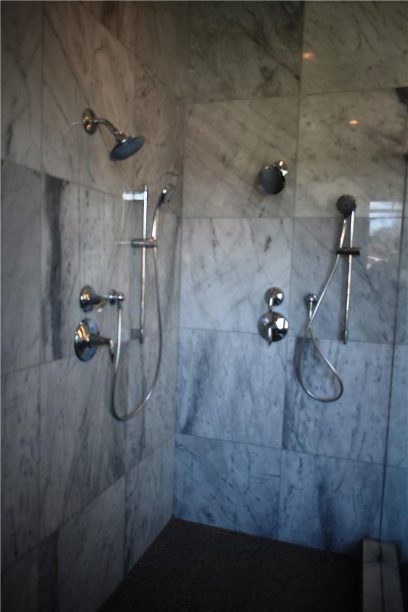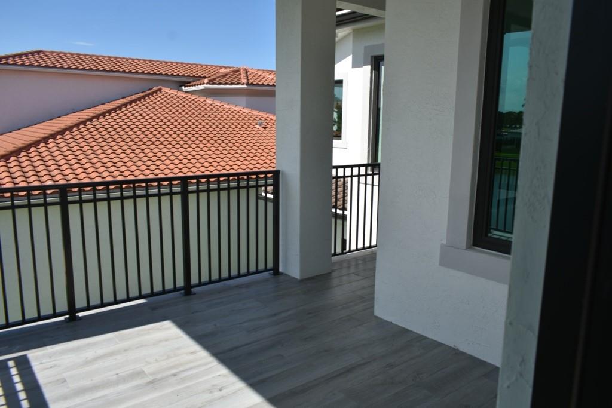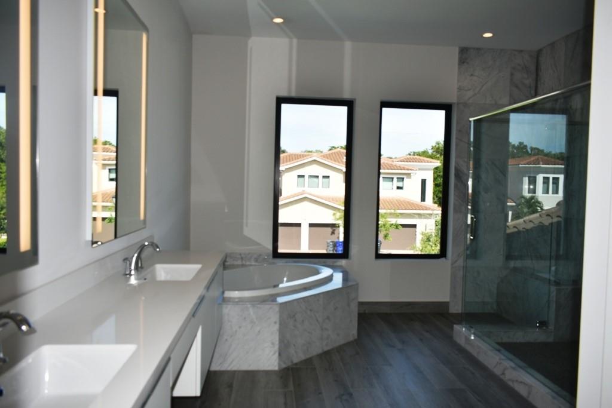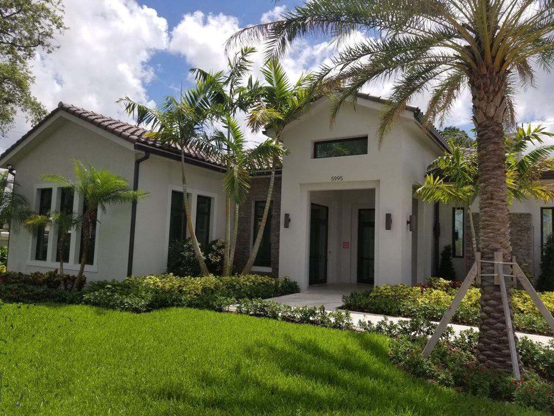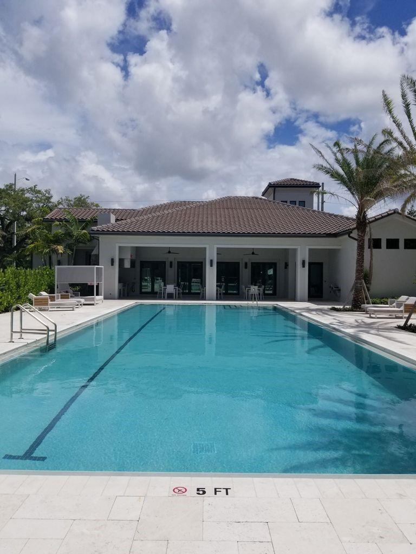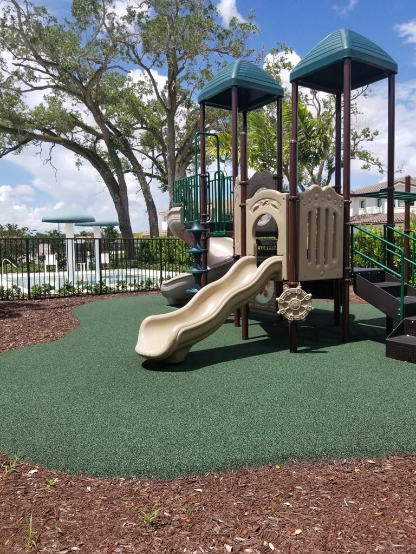Basic Information
- MLS # F10291834
- Type Single Family Residence
- Status Pending
- Subdivision/Complex Preserve At Emerald Hills
- Year Built 2021
- Total Sqft 9,371
- Date Listed 07/06/2021
- Days on Market 1452
Deerwood II Model -Now in Permitting Stage - Phase II !!!OVERSIZED LOT. Upscale boutique community. Home ready for delivery 4th Quarter 2022 +/-! 22'-0" high ceiling in Great Room with more open concept! Large oversized impact windows. Porcelain flooring, Natural Gas (Cooktop, Dryer, Waterheater) Imported Italian Cabinetry, Quartz Ceasarstone Countertops! Transitional Architecture and room for a swimming pool! Separate A/C Walk-in Storage! Home INCLUDES 10 YEAR STRUCTURAL WARRANTY and a 1 YEAR BUILDER WARRANTY. Gated and walled community with full-time guards, clubhouse with exercise studio and equipment, 70' heated swimming pool, tot lot, splash pool, children's playroom! Photos are from a previously built. The front elevation photo is artist's concept and is subject to change.
Amenities
Exterior Features
- Waterfront No
- Parking Spaces 2
- Pool No
- View Garden
- Construction Type Block
- Parking Description Driveway, Garage Door Opener
- Exterior Features Balcony, Fence, Security High Impact Doors, Patio, Room For Pool
- Roof Description Flat, Tile
- Style Single Family Residence
Interior Features
- Adjusted Sqft 4,056Sq.Ft
- Cooling Description Central Air, Electric
- Equipment Appliances Some Gas Appliances, Built In Oven, Dryer, Dishwasher, Gas Range, Gas Water Heater, Microwave, Refrigerator, Washer
- Floor Description Other
- Heating Description Central, Electric
- Interior Features Bidet, Breakfast Area, Closet Cabinetry, Dining Area, Separate Formal Dining Room, Dual Sinks, First Floor Entry, High Ceilings, Sitting Area In Primary, Separate Shower, Upper Level Primary, Walk In Closets
- Sqft 4,056 Sq.Ft
Property Features
- Address 5704 Ashwood Cir
- Aprox. Lot Size 9,371
- Architectural Style Two Story
- Association Fee Frequency Monthly
- City Hollywood
- Community Features Clubhouse, Gated, Pool
- Construction Materials Block
- County Broward
- Covered Spaces 2
- Direction Faces West
- Furnished Info no
- Garage 2
- Levels Two
- Listing Terms Cash
- Lot Features Sprinklers Automatic, Less Than Quarter Acre
- Occupant Type Call Agent
- Parking Features Driveway, Garage Door Opener
- Patio And Porch Features Balcony, Open, Patio, Wrap Around
- Pets Allowed Breed Restrictions, Yes
- Pool Features None, Community
- Possession Closing And Funding
- Postal City Hollywood
- Public Survey Section Two
- Public Survey Township 5042
- Roof Flat, Tile
- Sewer Description Public Sewer
- Stories 2
- HOA Fees $465
- Subdivision Complex
- Subdivision Info Preserve At Emerald Hills
- Tax Amount $21,620
- Tax Legal desc P R E S E R V E A T E M E R A L D H I L L S181-88 B L O T11 B L K9
- Tax Year 2020
- Terms Considered Cash
- Type of Property Single Family Residence
- View Garden
- Water Source Public
- Window Features Casement Windows, Impact Glass
- Year Built Details New Construction
5704 Ashwood Cir
Hollywood, FL 33312Similar Properties For Sale
-
$2,100,0004 Beds3.5 Baths4,262 Sq.Ft14135 N Miami Ave, Miami, FL 33168
-
$2,100,0000 Beds0 Baths4,080 Sq.Ft2782 NW 46th St, Miami, FL 33142
-
$2,100,0005 Beds7 Baths4,605 Sq.Ft20278 Bandon Dunes Rd, Boca Raton, FL 33434
-
$2,100,0004 Beds3 Baths4,279 Sq.Ft555 SW 87th Pl, Ocala, FL 34476
-
$2,100,0000 Beds0 Baths4,769 Sq.FtNE 10th Ave, Oakland Park, FL 33334
-
$2,100,0005 Beds5 Baths4,331 Sq.Ft16621 Germaine Dr, Delray Beach, FL 33446
-
$2,100,0003 Beds4.5 Baths4,389 Sq.Ft301 Hendricks Isle #9, Fort Lauderdale, FL 33301
-
$2,100,0004 Beds4.5 Baths4,248 Sq.Ft16926 Pavilion Way, Delray Beach, FL 33446
-
$2,099,0005 Beds5 Baths4,356 Sq.Ft3521 Forest Vw Cir, Dania Beach, FL 33312
-
$2,099,0006 Beds4.5 Baths4,326 Sq.Ft12200 SW 2nd St, Plantation, FL 33325
The multiple listing information is provided by the Miami Association of Realtors® from a copyrighted compilation of listings. The compilation of listings and each individual listing are ©2023-present Miami Association of Realtors®. All Rights Reserved. The information provided is for consumers' personal, noncommercial use and may not be used for any purpose other than to identify prospective properties consumers may be interested in purchasing. All properties are subject to prior sale or withdrawal. All information provided is deemed reliable but is not guaranteed accurate, and should be independently verified. Listing courtesy of: A & R Realty Group LLC. tel: (954) 789-9568
Real Estate IDX Powered by: TREMGROUP



