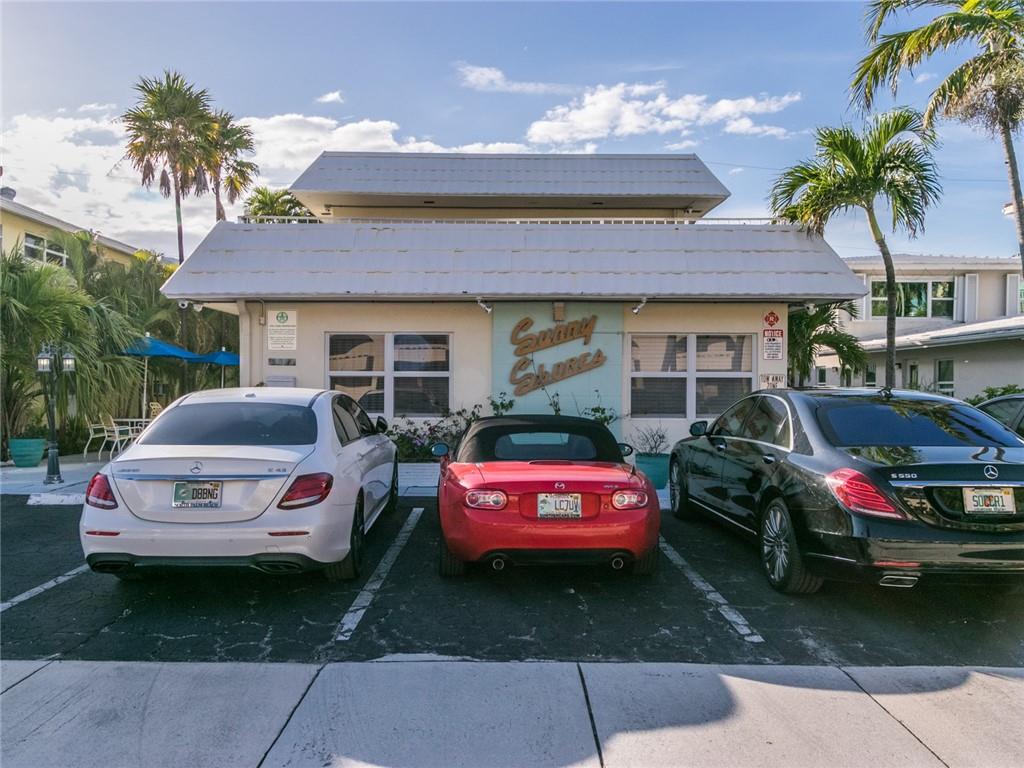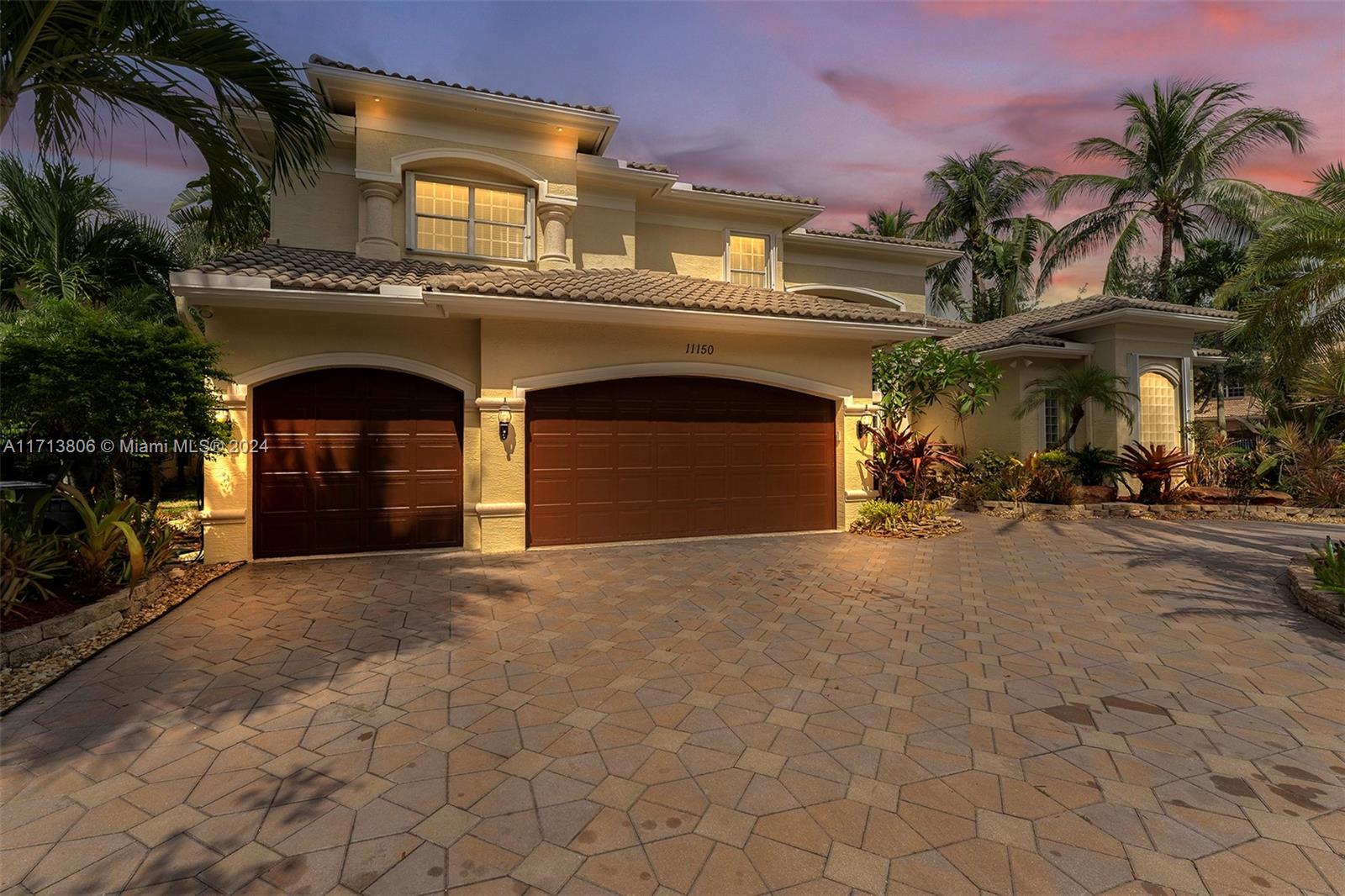Basic Information
- MLS # RX-11053680
- Type Single Family Residence
- Status Active
- Subdivision/Complex Steeplechase
- Year Built 1981
- Total Sqft 1
- Date Listed 01/18/2025
- Days on Market 181
Welcome to your dream home, an entertainer's paradise featuring a new 2020 metal roof, set on a spacious 1.25-acre lot in a quiet cul-de-sac. This remarkable property boasts a long entry with a circular driveway leading to a three-car side-load garage in the prestigious Steeplechase gated community.. Step inside this sprawling single-level residence to discover soaring ceilings, elegant hardwood flooring, and generously sized rooms throughout. Notable features include a stunning stone fireplace, multiple expansive walk-in closets in the primary suite and en-suite bedrooms #2 and #3, as well as two large offices and a bonus studio perfect for fitness, art, or music. Enjoy the comfort of a lovely separated 1-bedroom, 1 full bath cabana guest suite that could be used for various private us
Amenities
Exterior Features
- Waterfront Yes
- Parking Spaces 3
- Pool Yes
- View Canal, Garden, Lake, Pool
- Construction Type Block
- Waterfront Description Canal Access
- Parking Description Attached, Circular Driveway, Driveway, Garage, Two Or More Spaces, Garage Door Opener
- Exterior Features Outdoor Grill, Patio
- Roof Description Metal, Ridge Vents
- Style Single Family Residence
Interior Features
- Adjusted Sqft 4,620Sq.Ft
- Cooling Description Central Air, Roof Turbines, Zoned
- Equipment Appliances Dryer, Dishwasher, Electric Range, Electric Water Heater, Microwave, Refrigerator, Washer
- Floor Description Hardwood, Tile, Wood
- Heating Description Central, Zoned
- Interior Features Wet Bar, Built In Features, Dining Area, Separate Formal Dining Room, Dual Sinks, Entrance Foyer, Fireplace, High Ceilings, Pantry, Pull Down Attic Stairs, Split Bedrooms, Skylights, Separate Shower, Vaulted Ceilings, Bar, Walk In Closets, Attic, Central Vacuum
- Sqft 4,620 Sq.Ft
Property Features
- Address 5564 Whirlaway Rd
- Aprox. Lot Size 1
- Architectural Style Ranch
- Association Fee Frequency Monthly
- Attached Garage 1
- City Palm Beach Gardens
- Community Features Gated, Street Lights
- Construction Materials Block
- County Palm Beach
- Covered Spaces 3
- Frontage Length 275
- Furnished Info no
- Garage 3
- Listing Terms Cash, Conventional
- Lot Features Cul De Sac, Sprinklers Automatic
- Parking Features Attached, Circular Driveway, Driveway, Garage, Two Or More Spaces, Garage Door Opener
- Patio And Porch Features Patio
- Pets Allowed Yes
- Pool Features Concrete, Pool
- Possession Close Of Escrow
- Postal City Palm Beach Gardens
- Roof Metal, Ridge Vents
- Sewer Description Public Sewer
- HOA Fees $342
- Subdivision Complex Steeplechase
- Subdivision Info Steeplechase
- Tax Amount $13,509
- Tax Legal desc H O R S E S H O E A C R E S W E S T R E P L L O T7 B L K7
- Tax Year 2024
- Terms Considered Cash, Conventional
- Type of Property Single Family Residence
- View Canal, Garden, Lake, Pool
- Water Source Public
- Window Features Blinds, Drapes, Skylights
- Year Built Details Resale
- Waterfront Description Canal Access
5564 Whirlaway Rd
Palm Beach Gardens, FL 33418Similar Properties For Sale
-
$3,550,0004 Beds5 Baths5,002 Sq.Ft668 SW Hidden Riv Ave, Palm City, FL 34990
-
$3,550,0004 Beds4.5 Baths5,612 Sq.Ft1648 Cypress Row Dr, West Palm Beach, FL 33411
-
$3,550,0006 Beds5.5 Baths5,476 Sq.Ft2740 NW 69th St, Boca Raton, FL 33496
-
$3,550,0000 Beds0 Baths5,758 Sq.Ft4213 El Mar Dr, Lauderdale By The Sea, FL 33308
-
$3,549,0006 Beds5.5 Baths5,747 Sq.Ft12922 Grand Oaks Dr, Davie, FL 33330
-
$3,500,0006 Beds5.5 Baths4,832 Sq.Ft13600 Pine Meadow Ct, Davie, FL 33325
-
$3,500,0000 Beds0 Baths5,500 Sq.Ft437 NE 30th St, Miami, FL 33137
-
$3,500,0004 Beds3.5 Baths4,665 Sq.Ft830 SW 15th St, Boca Raton, FL 33486
-
$3,500,0005 Beds4.5 Baths4,861 Sq.Ft11150 Stonewood Frst Trl, Boynton Beach, FL 33473
-
$3,499,0000 Beds0 Baths4,660 Sq.Ft3130 Plaza St, Miami, FL 33133
The multiple listing information is provided by the Miami Association of Realtors® from a copyrighted compilation of listings. The compilation of listings and each individual listing are ©2023-present Miami Association of Realtors®. All Rights Reserved. The information provided is for consumers' personal, noncommercial use and may not be used for any purpose other than to identify prospective properties consumers may be interested in purchasing. All properties are subject to prior sale or withdrawal. All information provided is deemed reliable but is not guaranteed accurate, and should be independently verified. Listing courtesy of: Premier Brokers International. tel: (561) 855-6179
Real Estate IDX Powered by: TREMGROUP
























































