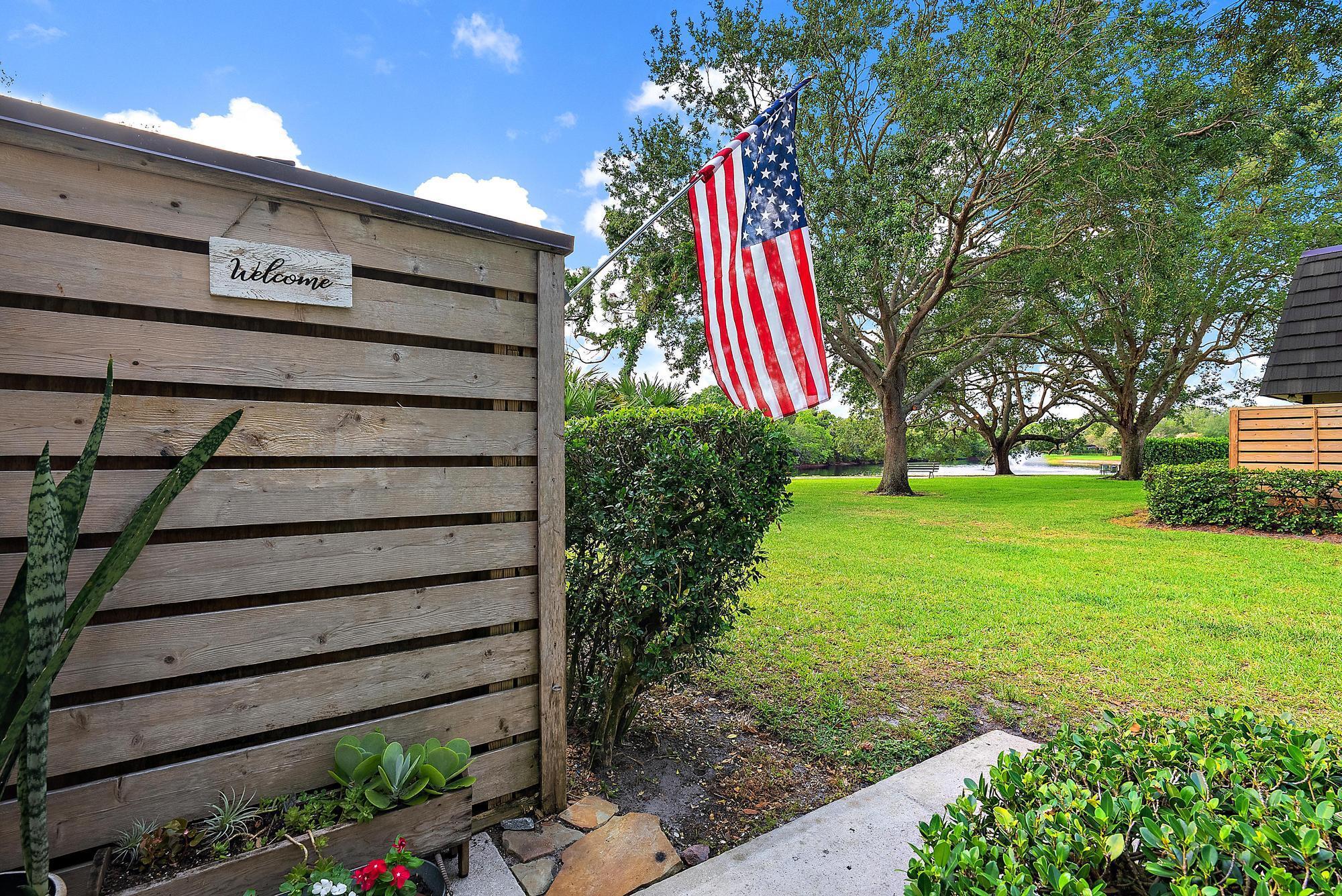Basic Information
- MLS # RX-11094087
- Type Townhouse
- Status Active
- Subdivision/Complex Glenwood Twnhs
- Year Built 1980
- Total Sqft 1,488
- Date Listed 05/27/2025
- Days on Market 51
The best value in Glenwood! This spacious 3-bedroom, 2.5 bathroom home has everything you need and more. With a coveted lake view and downstairs bedroom, this one is set apart from the rest. Enjoy your privately fenced, covered patio -- perfect for relaxing or entertaining year-round. Inside, the versatile downstairs guest bedroom can easily serve as a home office or hobby space. The kitchen boasts a newer dishwasher, fridge and garbage disposal. Upstairs, the spacious primary suite offers oversized his-and-hers walk-in closets, dual vanities, and tranquil water views. A large secondary bedroom offers double closets and easy access to a full guest bath, ideal for family or visitors.
Amenities
- Basketball Court
- Management
- Pickleball
- Pool
- Tennis Courts
Exterior Features
- Waterfront Yes
- Parking Spaces 0
- Pool No
- View Lake
- Construction Type Block
- Waterfront Description Lake Front
- Parking Description Assigned
- Exterior Features Patio
- Roof Description Composition, Flat
- Style Townhouse
Interior Features
- Adjusted Sqft 1,488Sq.Ft
- Cooling Description Central Air, Ceiling Fans
- Equipment Appliances Dishwasher, Electric Range, Electric Water Heater, Microwave, Refrigerator, Washer Dryer, Washer
- Floor Description Carpet, Ceramic Tile
- Heating Description Central
- Interior Features Breakfast Area, Dual Sinks, Walk In Closets
- Sqft 1,488 Sq.Ft
Property Features
- Address 506 5th Ter
- Aprox. Lot Size 1,464
- Association Fee Frequency Monthly
- City Palm Beach Gardens
- Community Features Gated, Pickleball, Property Manager On Site, Pool, Sidewalks, Tennis Courts
- Construction Materials Block
- County Palm Beach
- Furnished Info no
- Listing Terms Cash, Conventional, F H A, Va Loan
- Lot Features Less Than Quarter Acre
- Parking Features Assigned
- Patio And Porch Features Patio
- Pool Features None, Association, Community
- Possession Closing And Funding
- Postal City Palm Beach Gardens
- Roof Composition, Flat
- Sewer Description Public Sewer
- HOA Fees $564
- Subdivision Complex Glenwood Twnhs
- Subdivision Info Glenwood Twnhs
- Tax Amount $4,163
- Tax Legal desc G L E N W O O D T W N H S U N I T506
- Tax Year 2024
- Terms Considered Cash, Conventional, F H A, Va Loan
- Type of Property Townhouse
- View Lake
- Water Source Public
- Year Built Details Resale
- Waterfront Description Lake Front
506 5th Ter
Palm Beach Gardens, FL 33418Similar Properties For Sale
-
$448,0005 Beds2 Baths1,666 Sq.Ft490 NE 33rd St, Oakland Park, FL 33334
-
$448,0003 Beds2.5 Baths1,850 Sq.Ft2104 W Embers Pkwy, Cape Coral, FL 33993
-
$448,0003 Beds2 Baths1,692 Sq.Ft1480 Earlsferry Ave, Vero Beach, FL 32966
-
$448,0003 Beds2 Baths1,506 Sq.Ft208 SW Langfield Ave, Port St Lucie, FL 34984
-
$447,9904 Beds2 Baths1,806 Sq.Ft434 SE Oakridge Dr, Port St Lucie, FL 34984
-
$447,9904 Beds2 Baths1,806 Sq.Ft2232 SE Maslan Ave, Port St Lucie, FL 34953
-
$447,9904 Beds2 Baths1,796 Sq.Ft2218 SE Grand Dr, Port St Lucie, FL 34952
-
$447,5003 Beds2 Baths1,679 Sq.Ft771 SW Estate Ave, Port St Lucie, FL 34953
-
$447,0003 Beds2 Baths1,567 Sq.Ft10937 SW 244th Ter, Homestead, FL 33032
-
$447,0003 Beds2.5 Baths1,804 Sq.Ft2401 SE Tarvest Way, Stuart, FL 34997
The multiple listing information is provided by the Miami Association of Realtors® from a copyrighted compilation of listings. The compilation of listings and each individual listing are ©2023-present Miami Association of Realtors®. All Rights Reserved. The information provided is for consumers' personal, noncommercial use and may not be used for any purpose other than to identify prospective properties consumers may be interested in purchasing. All properties are subject to prior sale or withdrawal. All information provided is deemed reliable but is not guaranteed accurate, and should be independently verified. Listing courtesy of: Keller Williams Realty Jupiter. tel: (561) 427-6100
Real Estate IDX Powered by: TREMGROUP




































