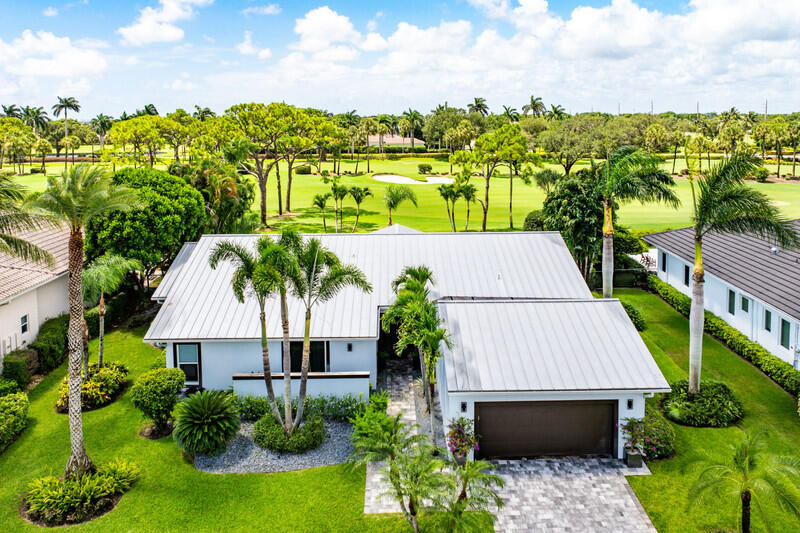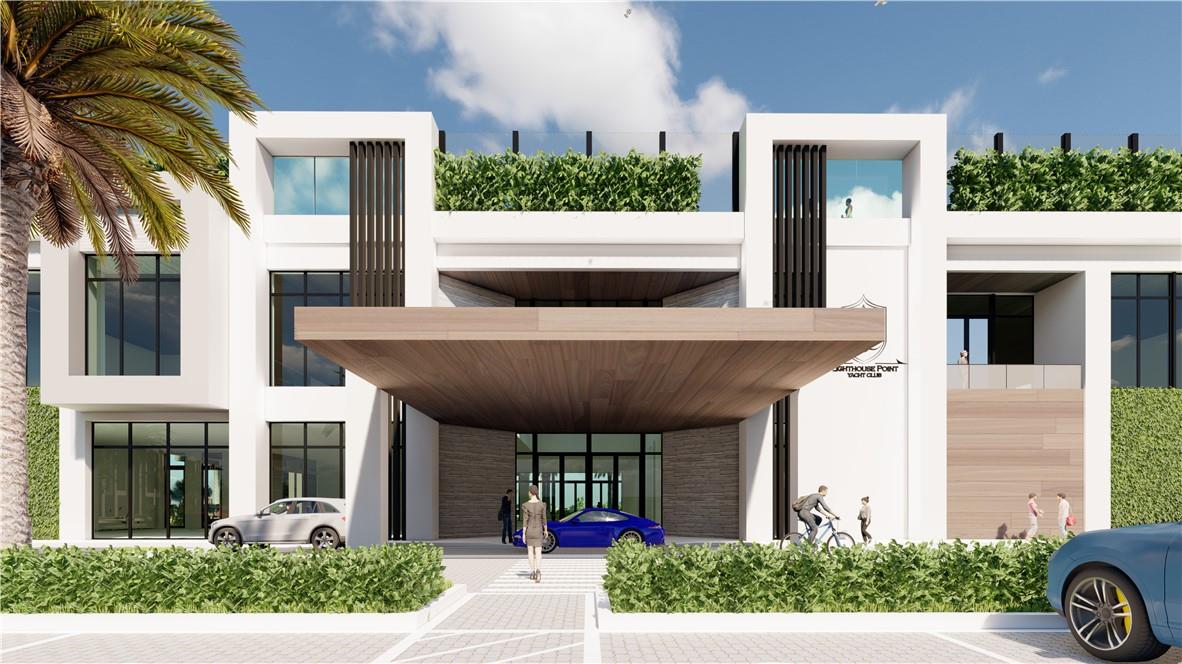Basic Information
- MLS # RX-11107860
- Type Single Family Residence
- Status Active
- Subdivision/Complex Delaire Country Club
- Year Built 1981
- Total Sqft 14,920
- Date Listed 07/16/2025
- Days on Market 1
Imagine a stunning house situated on a picturesque golf course, designed with an open floor plan that seamlessly blends indoor and outdoor living. Enjoy alfresco dining on the patio, take a dip in the pool, or practice your swing with direct access to the golf course. The house boasts a clean, contemporary design with a combination of stucco and wood accents. A metal roof and geometric lines enhance its modern appeal.Elegance and position of this exquisite home has added bonus - one of the kind membership structures, 27-hole championship golf course with no teatime, 8 Har-Tru tennis and 4 pickle ball courts, resort style pool, state of the art fitness center, 324 stunning custom homes, magnificent lifestyle and rare sense of community.
Amenities
- Clubhouse
- Fitness Center
- Golf Course
- Management
- Pickleball
- Private Membership
- Pool
- Putting Greens
- Sauna
- Tennis Courts
- Trails
Exterior Features
- Waterfront No
- Parking Spaces 2
- Pool Yes
- View Golf Course
- Construction Type Block, Metal Frame
- Parking Description Driveway, Garage, Golf Cart Garage, Two Or More Spaces, Garage Door Opener
- Exterior Features Deck, Enclosed Porch, Fence, Patio
- Roof Description Metal
- Style Single Family Residence
Interior Features
- Adjusted Sqft 3,048Sq.Ft
- Cooling Description Central Air, Ceiling Fans, Electric
- Equipment Appliances Built In Oven, Cooktop, Dryer, Dishwasher, Electric Range, Electric Water Heater, Disposal, Microwave, Refrigerator, Trash Compactor, Washer
- Floor Description Carpet, Tile
- Heating Description Central, Electric
- Interior Features Built In Features, Closet Cabinetry, Family Dining Room, High Ceilings, Kitchen Dining Combo, Separate Shower, Vaulted Ceilings, Bar, Walk In Closets
- Sqft 3,048 Sq.Ft
Property Features
- Address 4840 Cherry Laurel Ln
- Aprox. Lot Size 14,920
- Architectural Style Ranch
- Association Fee Frequency Monthly
- City Delray Beach
- Community Features Clubhouse, Golf, Golf Course Community, Game Room, Gated, Pickleball, Property Manager On Site, Pool, Sauna, Street Lights, Sidewalks, Tennis Courts
- Construction Materials Block, Metal Frame
- County Palm Beach
- Covered Spaces 2
- Furnished Info yes
- Garage 2
- Listing Terms Cash, Conventional
- Lot Features Sprinklers Automatic
- Parking Features Driveway, Garage, Golf Cart Garage, Two Or More Spaces, Garage Door Opener
- Patio And Porch Features Deck, Patio, Porch, Screened
- Pets Allowed Yes
- Pool Features Heated, Pool Equipment, Pool, Association, Community
- Possession Close Of Escrow
- Postal City Delray Beach
- Roof Metal
- Sewer Description Public Sewer
- HOA Fees $500
- Subdivision Complex Delaire Country Club
- Subdivision Info Delaire Country Club
- Tax Amount $12,596
- Tax Legal desc D E L A I R E G O L F C L U B S E C O N D A D D L O T8
- Tax Year 2024
- Terms Considered Cash, Conventional
- Type of Property Single Family Residence
- View Golf Course
- Water Source Public
- Window Features Impact Glass
- Year Built Details Resale
4840 Cherry Laurel Ln
Delray Beach, FL 33445Similar Properties For Sale
-
$3,500,0003 Beds3 Baths3,173 Sq.Ft21200 Point Pl #TS2804, Aventura, FL 33180
-
$3,500,0006 Beds4 Baths3,744 Sq.Ft811 SE 31st St, Boca Raton, FL 33432
-
$3,500,0004 Beds4 Baths3,147 Sq.Ft721 SW 15th St, Boca Raton, FL 33486
-
$3,500,0003 Beds3.5 Baths3,315 Sq.Ft788 NE 23rd St #3102, Miami, FL 33137
-
$3,500,0000 Beds0 Baths3,360 Sq.Ft, Hollywood, FL 33020
-
$3,500,0000 Beds0 Baths3,068 Sq.Ft2223 SW 13th Ave, Miami, FL 33145
-
$3,500,0003 Beds3.5 Baths3,368 Sq.Ft430 NE 21st Ct, Wilton Manors, FL 33305
-
$3,500,0004 Beds5 Baths3,211 Sq.Ft4364 Diamond Shores Way, Hutchinson Island, FL 34949
-
$3,500,0003 Beds4.5 Baths3,609 Sq.Ft2713 NE 42nd St #2713, Lighthouse Point, FL 33064
-
$3,500,0005 Beds5 Baths3,156 Sq.Ft7931 SW 58th Ave, South Miami, FL 33143
The multiple listing information is provided by the Miami Association of Realtors® from a copyrighted compilation of listings. The compilation of listings and each individual listing are ©2023-present Miami Association of Realtors®. All Rights Reserved. The information provided is for consumers' personal, noncommercial use and may not be used for any purpose other than to identify prospective properties consumers may be interested in purchasing. All properties are subject to prior sale or withdrawal. All information provided is deemed reliable but is not guaranteed accurate, and should be independently verified. Listing courtesy of: Paradise Real Estate Intl. tel: (561) 203-6200
Real Estate IDX Powered by: TREMGROUP











































































