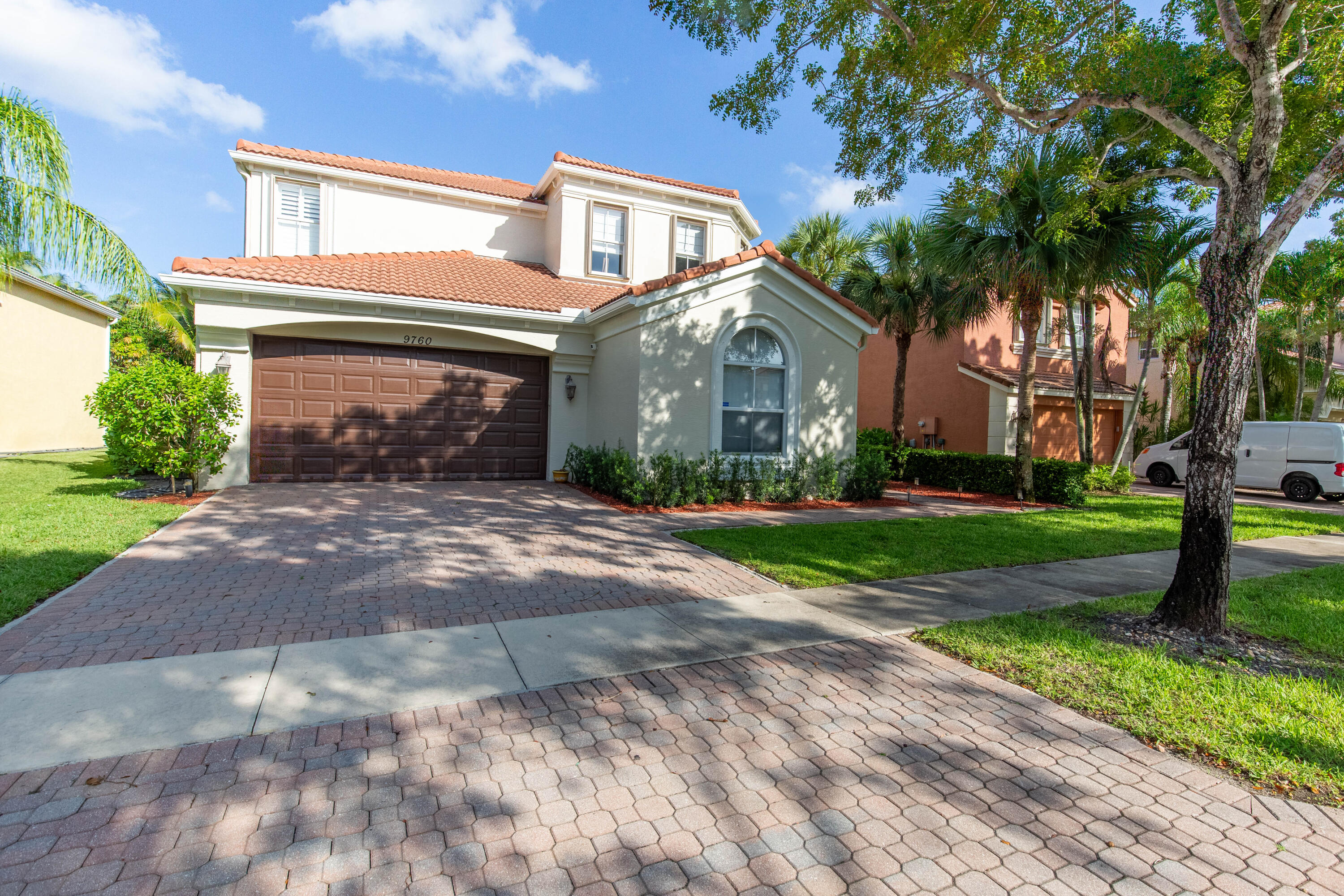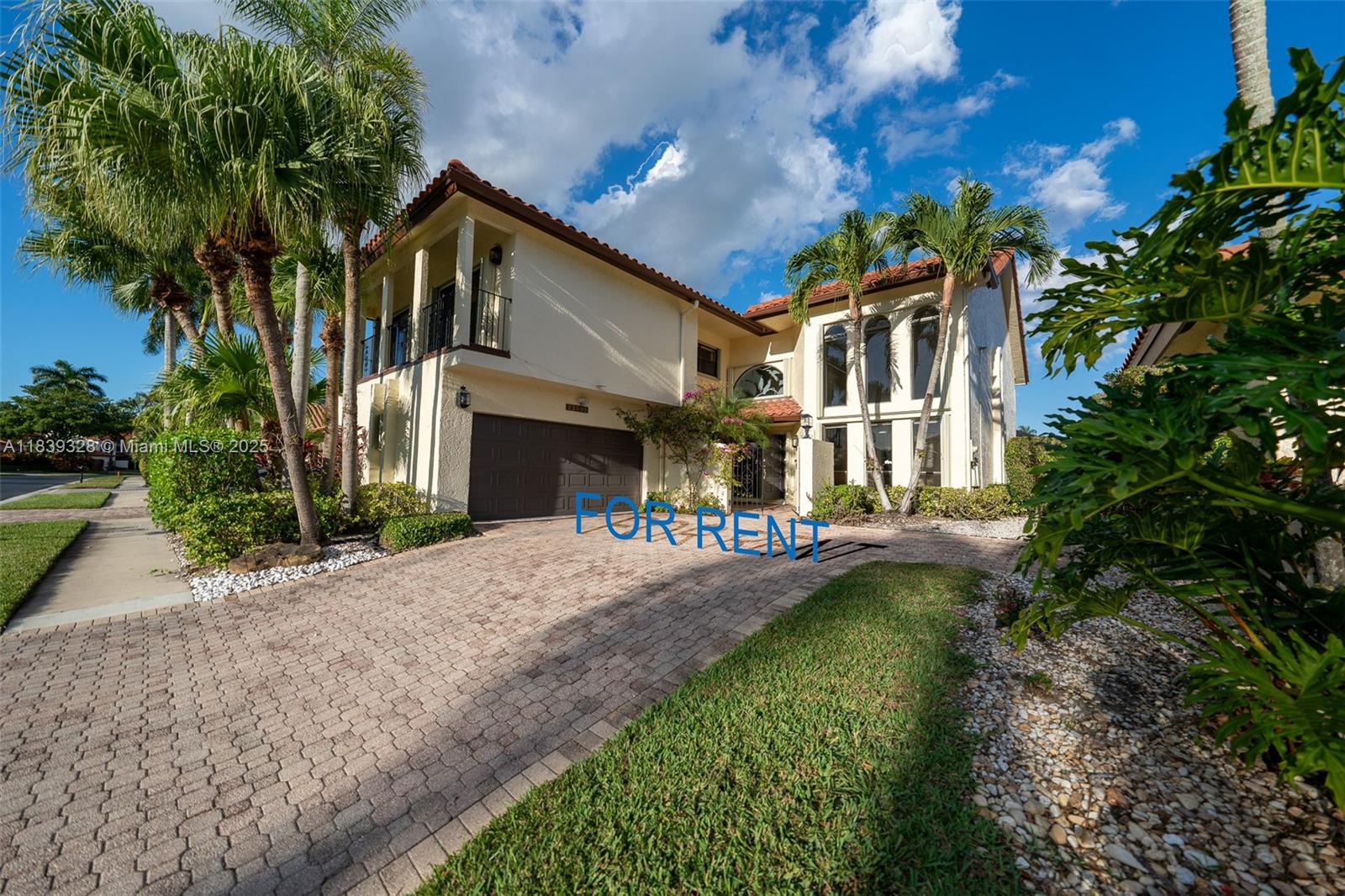Basic Information
- MLS # A11630994
- Type Single Family Residence
- Status Active
- Subdivision/Complex Sunset Falls Plat 1
- Year Built 2007
- Total Sqft 17,181
- Date Listed 07/27/2024
- Days on Market 355
Welcome to this stunning residence, situated on one of the premier lots in this prestigious gated community. This fully-furnished executive home offers nearly 4,000 sqft of elegant living space on a sprawling 17,000 sqft lot. As you step inside, you’ll be greeted by an abundance of natural light from the French doors that overlook the fruit-tree-lined backyard. The open-concept kitchen is a chef’s dream, featuring stainless steel appliances and sophisticated white wood cabinetry. The ground floor includes a spacious bedroom and a full bath. Upstairs, you’ll find exquisite laminate flooring and beautifully upgraded bathrooms. Sunset Falls provides top-tier amenities, including a resort-style swimming pool and spa, tennis and basketball courts, and a clubhouse across from your front door.
Amenities
- Basketball Court
- Clubhouse
- Fitness Center
- Management
- Pool
- Guard
- Security
Exterior Features
- Waterfront No
- Parking Spaces 3
- Pool No
- View Garden, Lake, Other
- Parking Description Attached, Garage, Guest, Two Spaces
- Exterior Features Fence, Fruit Trees, Lighting, Patio, Storm Security Shutters
- Roof Description Spanish Tile
- Style Single Family Residence
Interior Features
- Adjusted Sqft 3,789Sq.Ft
- Cooling Description Central Air, Ceiling Fans, Electric
- Equipment Appliances Built In Oven, Dryer, Dishwasher, Electric Range, Electric Water Heater, Disposal, Ice Maker, Microwave, Refrigerator, Washer
- Floor Description Tile, Vinyl
- Heating Description Central, Electric
- Interior Features Breakfast Bar, Bedroom On Main Level, Breakfast Area, Dining Area, Separate Formal Dining Room, French Doors Atrium Doors, Garden Tub Roman Tub, Kitchen Island, Pantry, Walk In Closets, First Floor Entry
- Sqft 3,789 Sq.Ft
Property Features
- Address 4703 SW 176th Ter #4703
- Aprox. Lot Size 17,181
- Attached Garage 1
- City Miramar
- Community Features Tennis Courts
- County Broward
- Covered Spaces 3
- Furnished Info yes
- Garage 3
- Levels Two
- Lot Features Quarter To Half Acre Lot
- Occupant Type Owner
- Parking Features Attached, Garage, Guest, Two Spaces
- Patio And Porch Features Patio
- Pets Allowed Conditional, Yes
- Pool Features None, Community
- Postal City Miramar
- Public Survey Section Two
- Roof Spanish Tile
- Sewer Description Public Sewer
- Stories 2
- HOA Fees $0
- Subdivision Complex
- Subdivision Info Sunset Falls Plat 1
- Tax Amount $0
- Tax Legal desc S U N S E T F A L L S P L A T1175-40 B L O T82
- Tax Year 0
- Type of Property Single Family Residence
- View Garden, Lake, Other
- Water Source Public
- Window Features Blinds
4703 SW 176th Ter #4703
Miramar, FL 33029Similar Properties For Rent
-
$9,7006 Beds4.5 Baths4,124 Sq.Ft17750 SW 80th Ct, Palmetto Bay, FL 33157
-
$9,5005 Beds3.5 Baths3,789 Sq.Ft933 S Northlake Dr #A, Hollywood, FL 33019
-
$9,5004 Beds4.5 Baths3,873 Sq.Ft11460 SW Pietra Way #11460, Port St Lucie, FL 34987
-
$9,5006 Beds5 Baths3,921 Sq.Ft5963 NW 75th Way, Parkland, FL 33067
-
$9,5004 Beds4 Baths3,806 Sq.Ft9760 Roche Pl, Wellington, FL 33414
-
$9,5005 Beds4 Baths4,047 Sq.Ft9544 Barletta Winds Pt, Delray Beach, FL 33446
-
$9,5004 Beds5.5 Baths4,130 Sq.Ft20215 W Oak Hvn Cir, Miami, FL 33179
-
$9,5006 Beds7.5 Baths4,622 Sq.Ft10595 S Lago Vis Cir, Parkland, FL 33076
-
$9,5005 Beds4 Baths3,791 Sq.Ft22599 W Esplanada Cir W #22599, Boca Raton, FL 33433
-
$9,5005 Beds4 Baths3,979 Sq.Ft926 Marina Dr #926, Weston, FL 33327
The multiple listing information is provided by the Miami Association of Realtors® from a copyrighted compilation of listings. The compilation of listings and each individual listing are ©2023-present Miami Association of Realtors®. All Rights Reserved. The information provided is for consumers' personal, noncommercial use and may not be used for any purpose other than to identify prospective properties consumers may be interested in purchasing. All properties are subject to prior sale or withdrawal. All information provided is deemed reliable but is not guaranteed accurate, and should be independently verified. Listing courtesy of: The Keyes Company. tel: 305-595-8166
Real Estate IDX Powered by: TREMGROUP
















































































