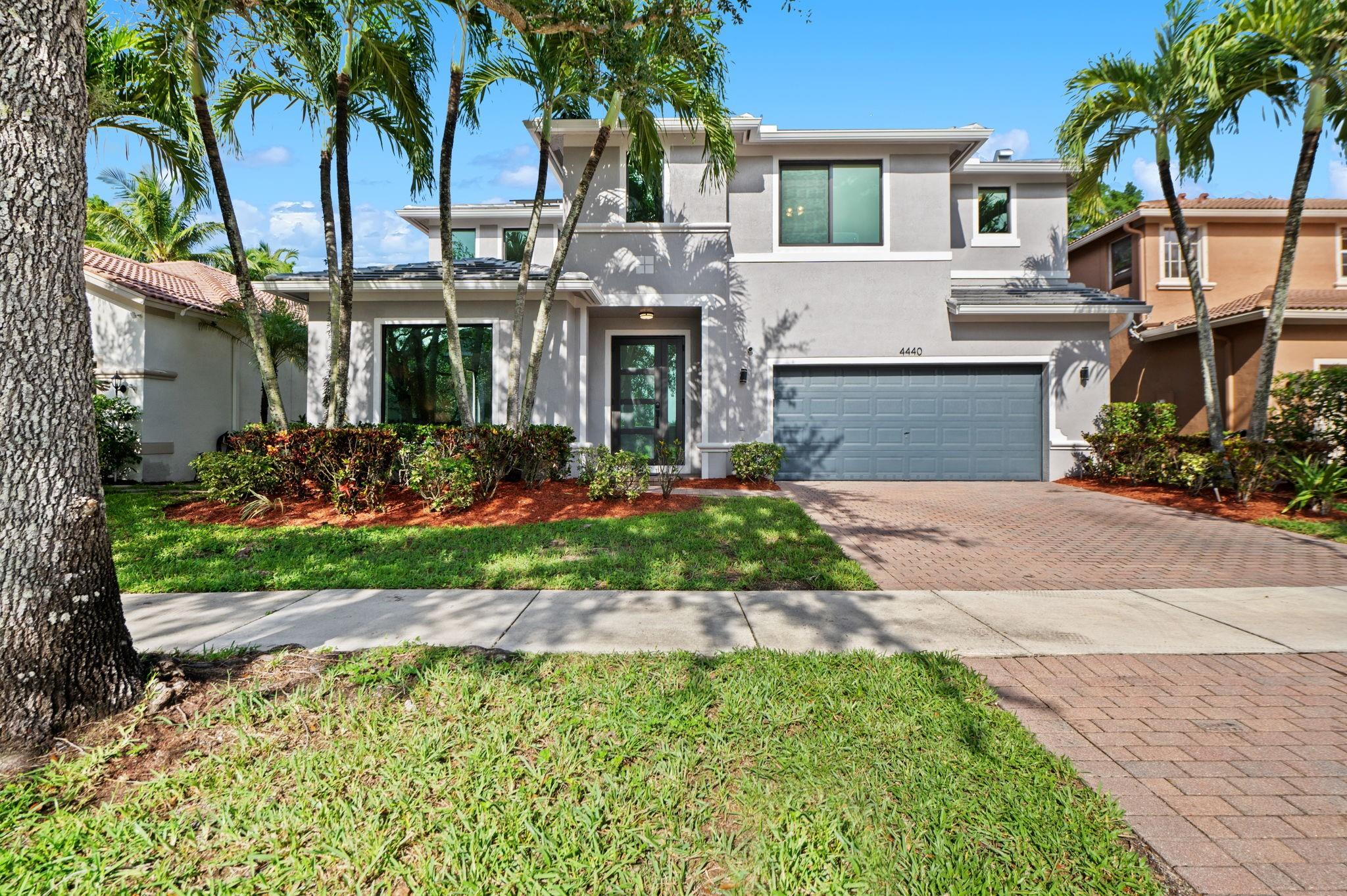Basic Information
- MLS # F10513688
- Type Single Family Residence
- Status Active
- Subdivision/Complex Isles At Weston 171-40 B
- Year Built 2003
- Total Sqft 6,134
- Date Listed 07/10/2025
- Days on Market 8
WELCOME TO THIS STUNNING 5 BEDROOM/4 BATH HOME PERFECTLY DESIGNED FOR MODERN LIVING. THE THOUGHTFUL LAYOUT INCLUDES A CONVENIENT BEDROOM AND FULL BATH ON THE FIRST FLOOR IDEAL FOR GUESTS OR FAMILY MEMEBERS. A NEW ROOF JUST INSTALLED, NEW GUTTERS AND NEW IMPACT WINDOWS & DOORS ADD A SLEEK MODERN TOUCH TO THE HOME. THE KITCHEN IS A CULINARY DREAM, EQUIPPED WITH HIGH-END KITCHEN AID APPLIANCES, NEW INDUCTION RANGE/OVEN, GRANITE COUNTERS & FRESHLY PAINTED KITCHEN CABINETS. THE OUTDOOR OASIS FEATURES AN OPEN HEATED POOL & SPA, PAVER PATIO, NEW POOL PUMP & A TIKI HUT CREATING THE PERFECT SETTING FOR ENTERTAINING. A LEASED VOLT SOLAR SYSTEM FOR LOW FPL BILLS HAS RECENTLY BEEN INSTALLED. NEW GARAGE DOOR OPENER WITH AMAZON ACCESS OPEN/CLOSE CAMERA SYSTEM. COMMUNITY CLUBHOUSE, FITNESS CENTER & POOL.
Amenities
Exterior Features
- Waterfront Yes
- Parking Spaces 2
- Pool Yes
- View Canal, Pool
- Construction Type Block, Stucco
- Waterfront Description Canal Front, Other
- Parking Description Attached, Driveway, Garage, Paver Block, Garage Door Opener
- Exterior Features Fence, Security High Impact Doors, Lighting, Porch, Patio
- Roof Description Flat, Tile
- Style Single Family Residence
Interior Features
- Adjusted Sqft 3,041Sq.Ft
- Cooling Description Central Air, Ceiling Fans, Electric
- Equipment Appliances Built In Oven, Dryer, Dishwasher, Electric Range, Electric Water Heater, Disposal, Ice Maker, Refrigerator, Self Cleaning Oven, Washer
- Floor Description Hardwood, Tile, Vinyl, Wood
- Heating Description Central, Electric
- Interior Features Breakfast Area, Closet Cabinetry, Dining Area, Separate Formal Dining Room, Dual Sinks, Entrance Foyer, Eat In Kitchen, First Floor Entry, Garden Tub Roman Tub, Pantry, Separate Shower, Upper Level Primary, Walk In Closets, Attic, Loft
- Sqft 3,041 Sq.Ft
Property Features
- Address 4440 E Seneca Ave
- Aprox. Lot Size 6,134
- Architectural Style Two Story
- Association Fee Frequency Monthly
- Attached Garage 1
- City Weston
- Community Features Clubhouse, Fitness Center, Gated, Pool
- Construction Materials Block, Stucco
- County Broward
- Covered Spaces 2
- Direction Faces West
- Frontage Length 65
- Furnished Info no
- Garage 2
- Levels Two
- Listing Terms Cash, Conventional
- Lot Features Irregular Lot, Sprinklers Automatic
- Parking Features Attached, Driveway, Garage, Paver Block, Garage Door Opener
- Patio And Porch Features Open, Patio, Porch
- Pets Allowed Number Limit, Yes
- Pool Features Free Form, Other, Pool, Community
- Possession Close Of Escrow
- Postal City Weston
- Public Survey Section Two
- Public Survey Township 5039
- Roof Flat, Tile
- Sewer Description Public Sewer
- Stories 2
- HOA Fees $320
- Subdivision Complex
- Subdivision Info Isles At Weston 171-40 B
- Tax Amount $14,758
- Tax Legal desc I S L E S A T W E S T O N171-40 B L O T169 B L K5
- Tax Year 2024
- Terms Considered Cash, Conventional
- Type of Property Single Family Residence
- View Canal, Pool
- Water Source Public
- Window Features Impact Glass, Sliding
- Year Built Details Resale
- Waterfront Description Canal Front, Other
4440 E Seneca Ave
Weston, FL 33332Similar Properties For Sale
-
$1,463,9004 Beds5 Baths3,656 Sq.Ft13199 Feathering Way, Palm Beach Gardens, FL 33412
-
$1,450,0004 Beds3 Baths3,058 Sq.Ft13241 SW 32nd Ct, Davie, FL 33330
-
$1,450,0004 Beds3 Baths3,390 Sq.Ft7201 SW 84th Pl, Miami, FL 33143
-
$1,450,0004 Beds4.5 Baths3,426 Sq.Ft19667 Turnberry Way #16GR, Aventura, FL 33180
-
$1,450,0000 Beds0 Baths3,640 Sq.Ft2900 NW 10th Ave, Miami, FL 33127
-
$1,450,0000 Beds0 Baths3,317 Sq.Ft345 NW 7th St, Miami, FL 33136
-
$1,450,0003 Beds2 Baths3,409 Sq.Ft22601 SW 127th Ave, Miami, FL 33170
-
$1,450,0004 Beds3 Baths3,230 Sq.Ft8965 NW 174th Ln, Hialeah, FL 33018
-
$1,450,0000 Beds0 Baths3,148 Sq.Ft37 NW 19th Ave, Miami, FL 33125
-
$1,450,0000 Beds0 Baths3,248 Sq.Ft10770 SW 188th St #10770, Cutler Bay, FL 33157
The multiple listing information is provided by the Miami Association of Realtors® from a copyrighted compilation of listings. The compilation of listings and each individual listing are ©2023-present Miami Association of Realtors®. All Rights Reserved. The information provided is for consumers' personal, noncommercial use and may not be used for any purpose other than to identify prospective properties consumers may be interested in purchasing. All properties are subject to prior sale or withdrawal. All information provided is deemed reliable but is not guaranteed accurate, and should be independently verified. Listing courtesy of: Berkshire Hathaway Florida Realty. tel: (954) 315-6000
Real Estate IDX Powered by: TREMGROUP


















































