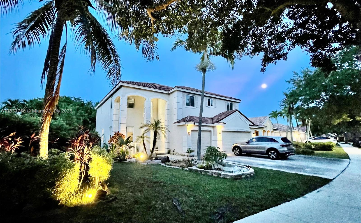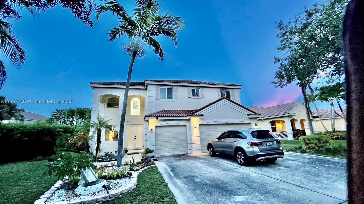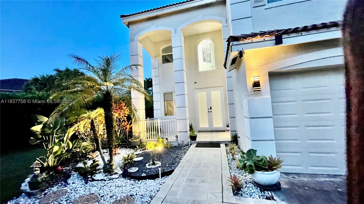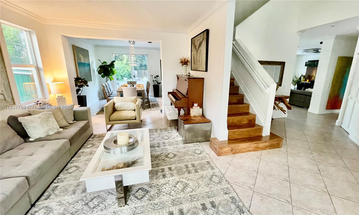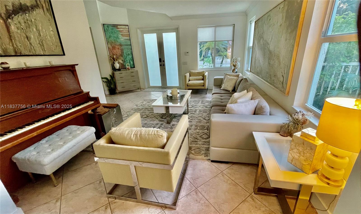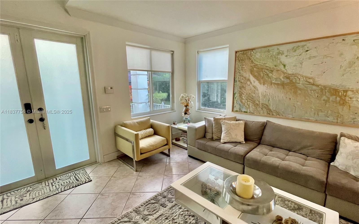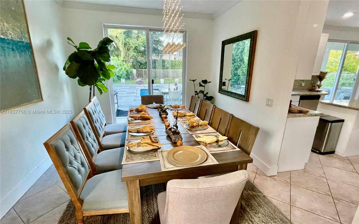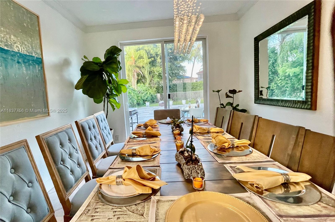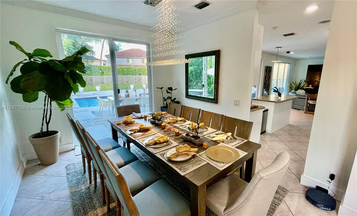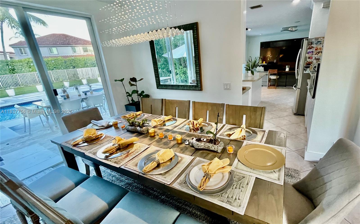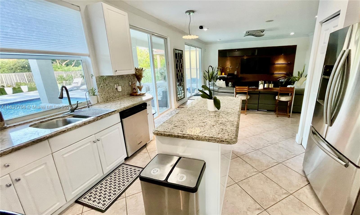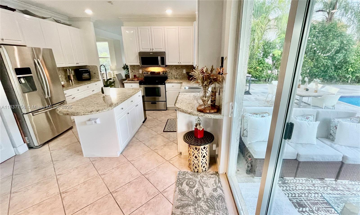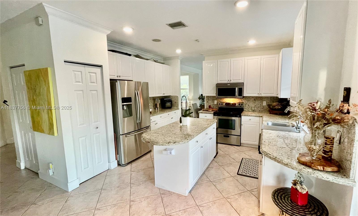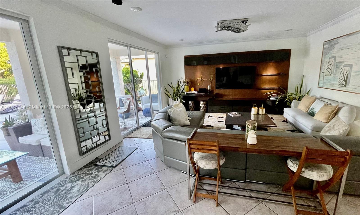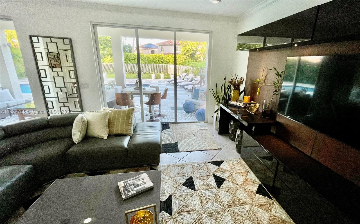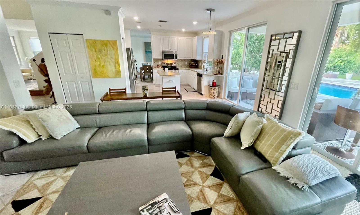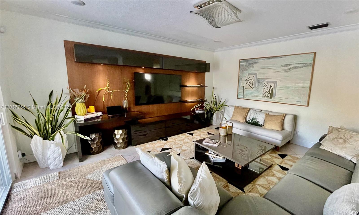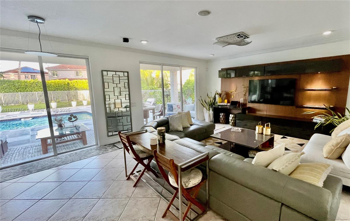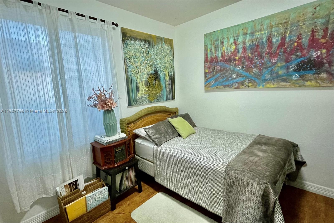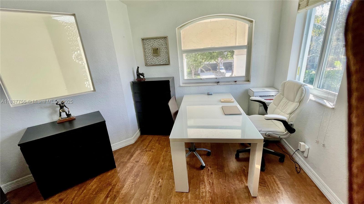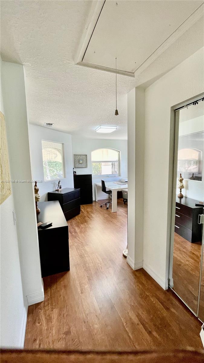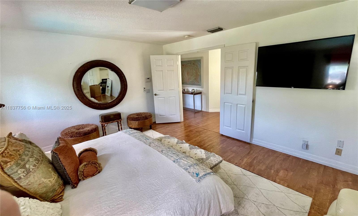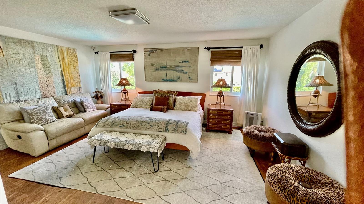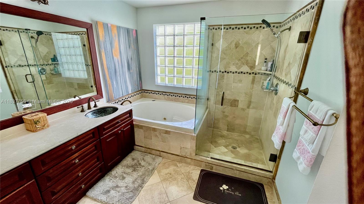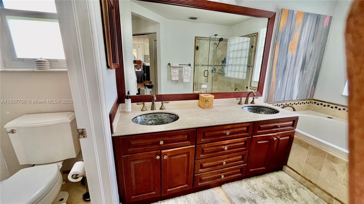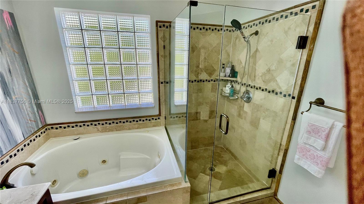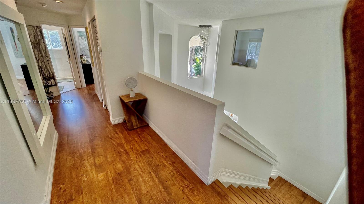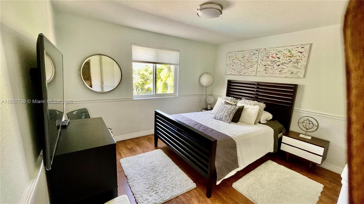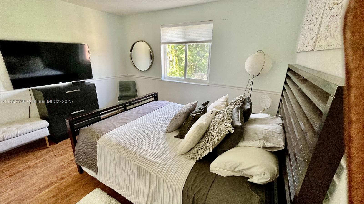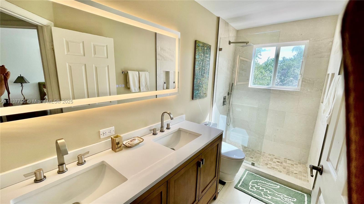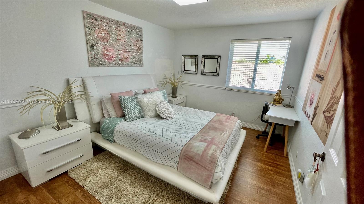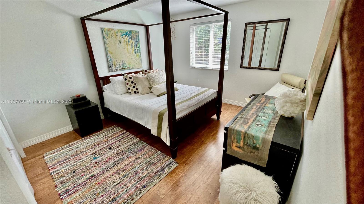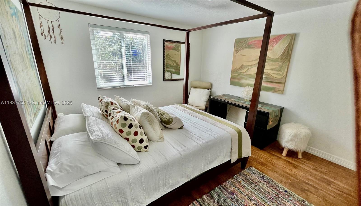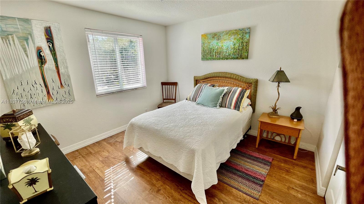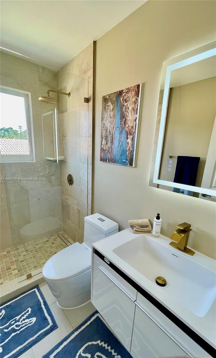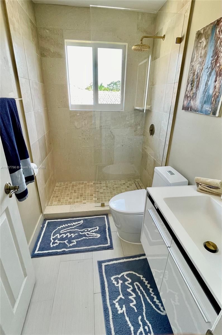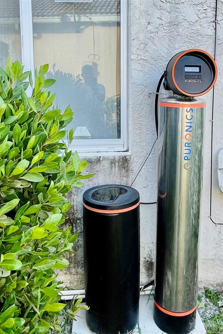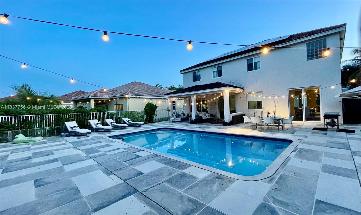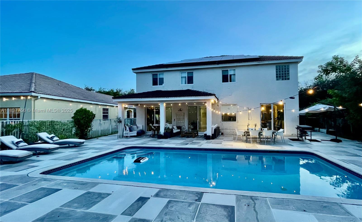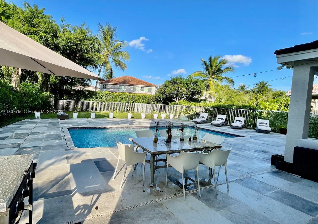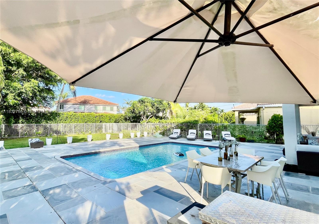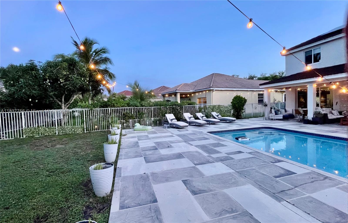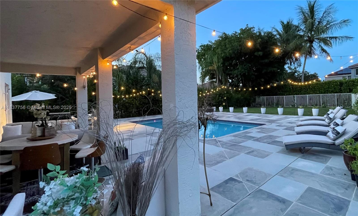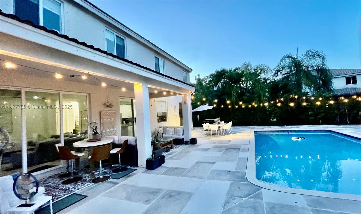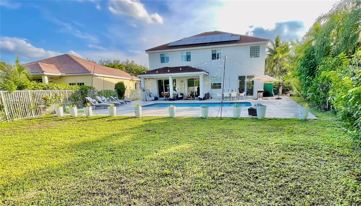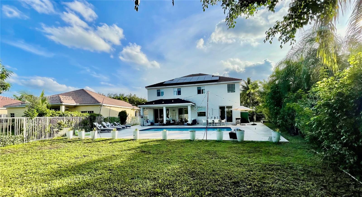Basic Information
- MLS # A11837756
- Type Single Family Residence
- Status Active
- Subdivision/Complex The Ridges
- Year Built 1997
- Total Sqft 11,138
- Date Listed 07/10/2025
- Days on Market 2
SPECTACULAR 6/4 PLUS DEN/OFFICE, HOME IN THE EXCLUSIVE THE RIDGES. GREAT FLOOR PLAN, BIG POOL, COVERED PATIO WITH LARGE & PRIVATE HUGE FENCED YARD, HIGH CEILING, HUGE MASTER BEDROOM OFFERS A VERY NICE PRIVATE OFFICE, TWO WALK-IN CLOSETS, MASTER BATH WITH SEPARATE SHOWER AND TUB, HIS AND HER'S VANITY COUNTERS. ONE BEDROOM/ONE BATHROOM ON FIRST FLOOR. TILES AND WOOD FLOORS THROUGH OUT. KITCHEN WITH 42" WOOD CABINETS, ISLAND, GRANITE COUNTER TOPS STAINLESS STEEL APPLIANCES. 2 CAR GARAGES (1 GARAGE FOR LANDLORD). WHOLE-HOUSE WATER PURIFICATION SYSTEM, ALL WINDOWS AND DOORS IMPACT RESISTENT. COMMUNITY POOL, CLUB HOUSE, PLAYGROUNDS, GREEN AREAS TO ENJOY NATURE. TOP SCHOOLS IN WESTON. FOR RENT ONLY FURNISHED, PRICE INCLUDES GREAT GYM IN THE GARAGE, WIFI, ENERGY, GARDEN AND POOL MAINTENANCE
Amenities
- Clubhouse
- Pool
Exterior Features
- Waterfront No
- Parking Spaces 2
- Pool Yes
- Construction Type Block
- Parking Description Attached, Garage, Two Spaces
- Exterior Features Deck
- Roof Description Concrete
- Style Single Family Residence
Interior Features
- Adjusted Sqft 3,030Sq.Ft
- Equipment Appliances Dryer, Dishwasher, Electric Range, Electric Water Heater, Disposal, Ice Maker, Microwave, Refrigerator, Washer
- Floor Description Ceramic Tile, Hardwood, Wood
- Heating Description Electric
- Interior Features Bedroom On Main Level, Breakfast Area, Dining Area, Separate Formal Dining Room, Attic, First Floor Entry
- Sqft 3,030 Sq.Ft
Property Features
- Address 4093 Staghorn Ln
- Aprox. Lot Size 11,138
- Attached Garage 1
- City Weston
- Community Features Clubhouse, Gated, Maintained Community, Pool, Street Lights
- Construction Materials Block
- County Broward
- Covered Spaces 2
- Furnished Info yes
- Garage 2
- Levels Two
- Lot Features Quarter To Half Acre Lot
- Occupant Type Owner
- Parking Features Attached, Garage, Two Spaces
- Patio And Porch Features Deck
- Pets Allowed Size Limit, Yes
- Pool Features In Ground, Pool, Private, Community
- Postal City Weston
- Public Survey Section Two
- Roof Concrete
- Stories 2
- HOA Fees $0
- Subdivision Complex
- Subdivision Info The Ridges
- Tax Amount $0
- Tax Legal desc S E C T O R S8,9 A N D10 P L A T( B L O C K S1-10)161-3 B L O T22 B L K10
- Tax Year 0
- Type of Property Single Family Residence
- Window Features Impact Glass
- Year Built Details Effective Year Built
4093 Staghorn Ln
Weston, FL 33331Similar Properties For Rent
-
$14,2954 Beds4 Baths3,693 Sq.Ft6150 SW 92nd St, Pinecrest, FL 33156
-
$14,0004 Beds4.5 Baths3,094 Sq.Ft330 Sunny Isles Blvd #5-UPH03, Sunny Isles Beach, FL 33160
-
$14,0003 Beds3.5 Baths3,173 Sq.Ft21200 Point Pl #403, Aventura, FL 33180
-
$14,0005 Beds5 Baths3,332 Sq.Ft2572 NE 182nd Ter, North Miami Beach, FL 33160
-
$14,0005 Beds5.5 Baths3,538 Sq.Ft2725 Brickell Ct #2725, Miami, FL 33129
-
$14,0004 Beds4.5 Baths3,426 Sq.Ft95 Isle Of Venice Dr, Fort Lauderdale, FL 33301
-
$14,0004 Beds4 Baths3,086 Sq.Ft2510 SW 2nd Ave, Miami, FL 33129
-
$14,0003 Beds2.5 Baths3,570 Sq.Ft110 SE 11th Ave, Fort Lauderdale, FL 33301
-
$14,0003 Beds2.5 Baths3,168 Sq.Ft10571 Boca Woods Ln, Boca Raton, FL 33428
-
$14,0002 Beds3 Baths3,060 Sq.Ft1690 S Bayshore Ln #8A, Miami, FL 33133
The multiple listing information is provided by the Miami Association of Realtors® from a copyrighted compilation of listings. The compilation of listings and each individual listing are ©2023-present Miami Association of Realtors®. All Rights Reserved. The information provided is for consumers' personal, noncommercial use and may not be used for any purpose other than to identify prospective properties consumers may be interested in purchasing. All properties are subject to prior sale or withdrawal. All information provided is deemed reliable but is not guaranteed accurate, and should be independently verified. Listing courtesy of: United Realty Group - Weston. tel: 954-888-6311
Real Estate IDX Powered by: TREMGROUP



