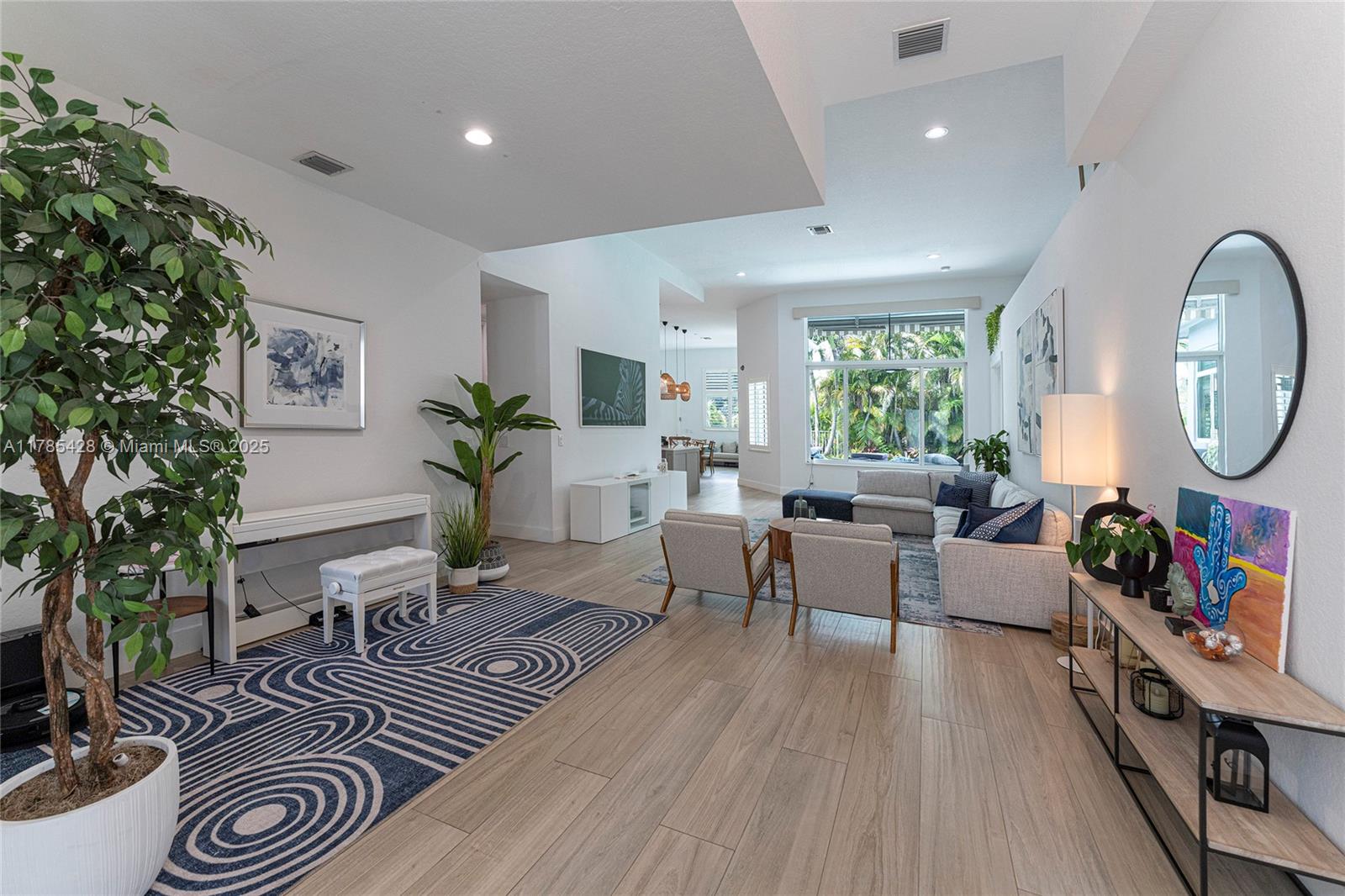Basic Information
- MLS # A11813424
- Type Single Family Residence
- Status Active
- Subdivision/Complex Sector 8 9 And 10
- Year Built 1999
- Total Sqft 8,250
- Date Listed 06/01/2025
- Days on Market 26
This spectacular residence located in the highly sought-after Ridges neighborhood, featuring an open floor plan and privacy with no rear neighbors—backing up to a landscaped berm. The home boasts a new roof (2021), high ceilings. Remodeled kitchen (2019) with granite countertops and stainless steel appliances.The home has two newer A/C units (2018) controlled by nest thermostats. Screened-in patio and pool (pool pump 2023), complete accordion shutters (2020). Community amenities include a swimming pool, pickleball and basketball courts, sand volleyball fields, and a children's playground.Perfectly located with convenient access to top-rated A+ schools. The elementary school bus stop is right in front of the house, and both the middle and high schools are within walking or biking distance.
Amenities
Exterior Features
- Waterfront No
- Parking Spaces 3
- Pool Yes
- View Garden
- Construction Type Block
- Parking Description Attached, Driveway, Garage, Guest, Paver Block, Garage Door Opener
- Exterior Features Fence, Storm Security Shutters
- Roof Description Spanish Tile
- Style Single Family Residence
Interior Features
- Adjusted Sqft 2,777Sq.Ft
- Cooling Description Central Air, Ceiling Fans, Electric
- Equipment Appliances Dryer, Dishwasher, Electric Range, Electric Water Heater, Disposal, Ice Maker, Microwave, Refrigerator, Washer
- Floor Description Hardwood, Tile, Wood
- Heating Description Central, Electric
- Interior Features Bedroom On Main Level, Breakfast Area, Dining Area, Separate Formal Dining Room, Dual Sinks, First Floor Entry, Living Dining Room, Pantry, Split Bedrooms, Separate Shower, Attic
- Sqft 2,777 Sq.Ft
Property Features
- Address 3943 Nighthawk Dr
- Aprox. Lot Size 8,250
- Architectural Style One Story
- Association Fee Frequency Quarterly
- Attached Garage 1
- City Weston
- Community Features Clubhouse, Gated, Home Owners Association, Maintained Community, Park, Pickleball, Property Manager On Site, Pool, Street Lights
- Construction Materials Block
- County Broward
- Covered Spaces 3
- Direction Faces South
- Furnished Info no
- Garage 3
- Listing Terms Cash, Conventional, F H A, Va Loan
- Lot Features Sprinklers Automatic, Less Than Quarter Acre
- Occupant Type Call Agent
- Parking Features Attached, Driveway, Garage, Guest, Paver Block, Garage Door Opener
- Pets Allowed Conditional, Yes
- Pool Features In Ground, Pool, Screen Enclosure, Community
- Possession Close Of Escrow
- Postal City Weston
- Roof Spanish Tile
- Sewer Description Public Sewer
- Stories 1
- HOA Fees $585
- Subdivision Complex
- Subdivision Info Sector 8 9 And 10
- Tax Amount $10,319
- Tax Legal desc S E C T O R8,9 A N D10 P L A T( B L K S11-14)161-3 B L O T22 B L K14
- Tax Year 2024
- Terms Considered Cash, Conventional, F H A, Va Loan
- Type of Property Single Family Residence
- View Garden
- Water Source Public
- Window Features Blinds
- Year Built Details Effective Year Built
3943 Nighthawk Dr
Weston, FL 33331Similar Properties For Sale
-
$1,427,0005 Beds3 Baths3,315 Sq.Ft21741 Westmont Ct, Boca Raton, FL 33428
-
$1,425,0003 Beds3 Baths3,000 Sq.Ft1440 S Ocean Blvd #12A, Lauderdale By The Sea, FL 33062
-
$1,425,0004 Beds4 Baths2,788 Sq.Ft4023 W Lake Estates Dr, Davie, FL 33328
-
$1,425,0004 Beds3 Baths3,153 Sq.Ft13925 SW 74th Ave, Palmetto Bay, FL 33158
-
$1,425,0004 Beds4.5 Baths3,252 Sq.Ft8948 Grand Prix Ln, Boynton Beach, FL 33472
-
$1,425,0004 Beds3.5 Baths3,314 Sq.Ft1254 NW 102nd Way, Coral Springs, FL 33071
-
$1,424,0005 Beds5 Baths2,935 Sq.Ft724 SW 8th Way #724, Fort Lauderdale, FL 33315
-
$1,410,0004 Beds4 Baths2,890 Sq.Ft13291 Machiavelli Way, Palm Beach Gardens, FL 33418
-
$1,400,0004 Beds3 Baths2,993 Sq.Ft13625 SW 104th Ct, Miami, FL 33176
-
$1,400,0000 Beds0 Baths3,386 Sq.Ft1376 NW 35th St, Miami, FL 33142
The multiple listing information is provided by the Miami Association of Realtors® from a copyrighted compilation of listings. The compilation of listings and each individual listing are ©2023-present Miami Association of Realtors®. All Rights Reserved. The information provided is for consumers' personal, noncommercial use and may not be used for any purpose other than to identify prospective properties consumers may be interested in purchasing. All properties are subject to prior sale or withdrawal. All information provided is deemed reliable but is not guaranteed accurate, and should be independently verified. Listing courtesy of: Eminent Realty LLC. tel: 954-646-8847
Real Estate IDX Powered by: TREMGROUP























































