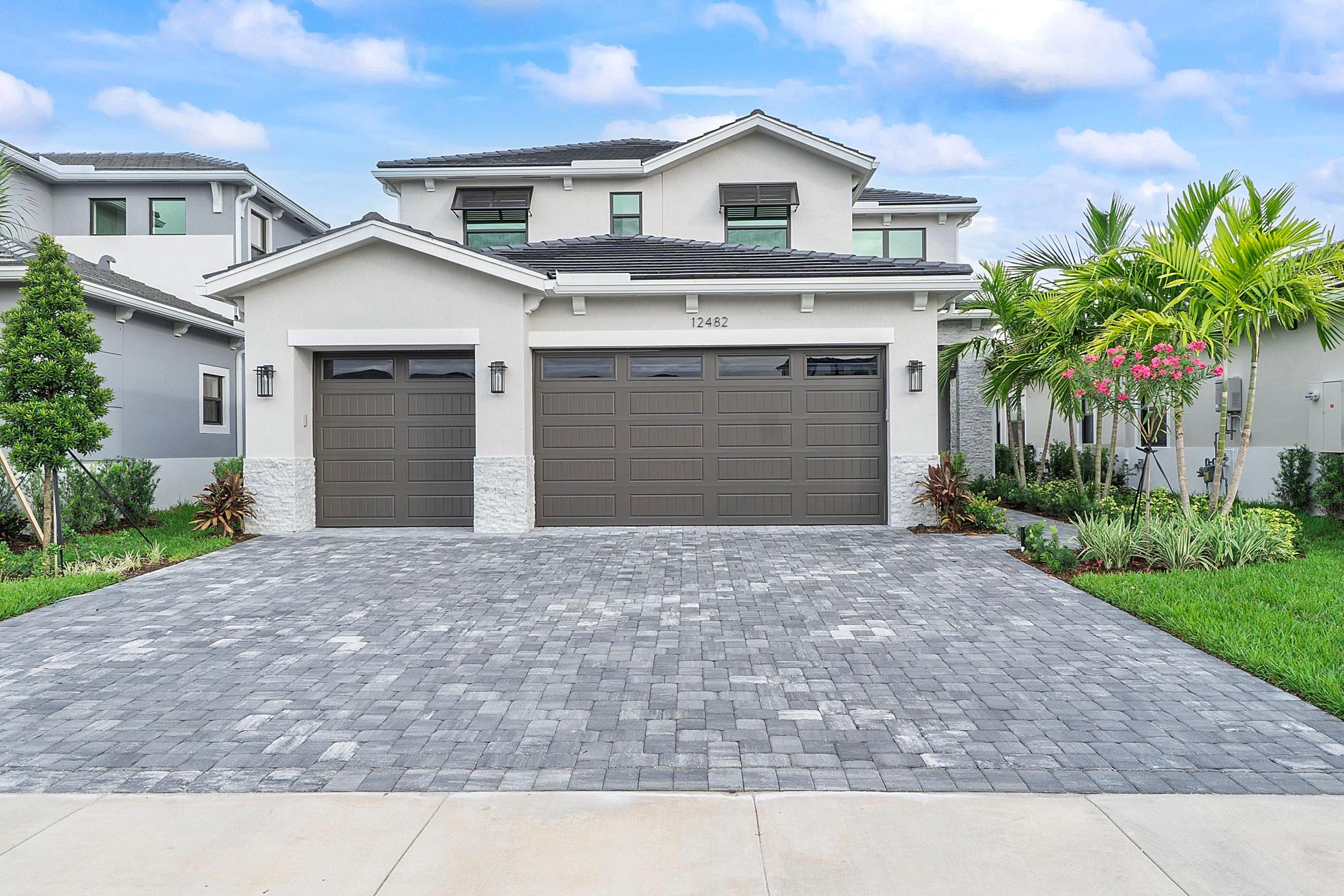Basic Information
- MLS # F10514098
- Type Single Family Residence
- Status Active
- Subdivision/Complex Sector 8 9 And 10 Plat (b
- Year Built 1999
- Total Sqft 11,779
- Date Listed 07/13/2025
- Days on Market 1
Welcome to this stunning 5-bedroom, 4-bathroom home located in an exclusive cul-de-sac. This property offers a peaceful and private setting, perfect for those seeking comfort and style. As you enter, you will be greeted by spacious areas designed for relaxation and entertainment. The property features a new and spectacular pergola, ideal for enjoying BBQs with an integrated grill. Additionally, the property includes a beautiful upgraded pool. The ACs are 2024 and washer and dryer are brand new from 2024. The location is in walking distance to some of the best schools in the area. Amenities include beach volleyball, a playground, tiki BBQ areas, a soccer field, basketball courts, futsal, and pickleball.
Amenities
Exterior Features
- Waterfront No
- Parking Spaces 3
- Pool Yes
- View Garden
- Construction Type Block
- Parking Description Attached, Driveway, Garage, Guest, Paver Block, Garage Door Opener
- Exterior Features Barbecue, Deck, Fence, Patio, Storm Security Shutters
- Roof Description Barrel, Spanish Tile
- Style Single Family Residence
Interior Features
- Adjusted Sqft 3,465Sq.Ft
- Cooling Description Central Air, Ceiling Fans
- Equipment Appliances Dryer, Dishwasher, Electric Range, Electric Water Heater, Disposal, Ice Maker, Microwave, Refrigerator, Self Cleaning Oven, Washer
- Floor Description Hardwood, Laminate, Tile, Wood
- Heating Description Central
- Interior Features Breakfast Bar, Bedroom On Main Level, Closet Cabinetry, Dining Area, Separate Formal Dining Room, Dual Sinks, Eat In Kitchen, French Doors Atrium Doors, First Floor Entry, Jetted Tub, Kitchen Island, Pantry, Sitting Area In Primary, Separate Shower, Upper Level Primary, Vaulted Ceilings, Walk In Closets, Attic, Bay Window, Loft
- Sqft 3,465 Sq.Ft
Property Features
- Address 3920 Nighthawk Dr
- Aprox. Lot Size 11,779
- Architectural Style Two Story
- Association Fee Frequency Quarterly
- Attached Garage 1
- City Weston
- Community Features Clubhouse, Gated, Other
- Construction Materials Block
- County Broward
- Covered Spaces 3
- Direction Faces Northwest
- Furnished Info no
- Garage 3
- Levels Two
- Listing Terms Cash, Conventional
- Lot Features Cul De Sac, Irregular Lot, Oversized Lot
- Parking Features Attached, Driveway, Garage, Guest, Paver Block, Garage Door Opener
- Patio And Porch Features Deck, Patio
- Pool Features In Ground, Pool
- Possession Closing And Funding
- Postal City Weston
- Public Survey Section Two
- Public Survey Township 50
- Roof Barrel, Spanish Tile
- Sewer Description Public Sewer
- Stories 2
- HOA Fees $585
- Subdivision Complex
- Subdivision Info Sector 8 9 And 10 Plat (b
- Tax Amount $17,819
- Tax Legal desc S E C T O R8,9 A N D10 P L A T( B L K S11-14)161-3 B L O T51 B L K14
- Tax Year 2024
- Terms Considered Cash, Conventional
- Type of Property Single Family Residence
- View Garden
- Water Source Public
- Window Features Arched
- Year Built Details New Construction
3920 Nighthawk Dr
Weston, FL 33331Similar Properties For Sale
-
$1,715,0004 Beds4.5 Baths3,562 Sq.Ft8249 NW 33rd Ter, Doral, FL 33122
-
$1,700,5715 Beds6 Baths4,048 Sq.Ft12482 Solana Bay Cir, Palm Beach Gardens, FL 33412
-
$1,700,0000 Beds0 Baths3,686 Sq.Ft206 S 15th Ave, Hollywood, FL 33020
-
$1,700,0004 Beds5.5 Baths4,251 Sq.Ft8168 Valhalla Dr, Delray Beach, FL 33446
-
$1,700,0000 Beds0 Baths4,320 Sq.Ft1567 Hawthorne Pl, Wellington, FL 33414
-
$1,700,0000 Beds0 Baths3,686 Sq.Ft206 S 15th Ave #1-6, Hollywood, FL 33020
-
$1,700,0005 Beds4 Baths3,598 Sq.Ft10534 Dogwood Trl, Jupiter, FL 33478
-
$1,700,0004 Beds4.5 Baths3,736 Sq.Ft2727 NE 20th Ct, Fort Lauderdale, FL 33305
-
$1,700,0004 Beds4.5 Baths3,760 Sq.Ft13605 Dumont Rd, Palm Beach Gardens, FL 33418
-
$1,700,0005 Beds5 Baths3,690 Sq.Ft, Doral, FL 33178
The multiple listing information is provided by the Miami Association of Realtors® from a copyrighted compilation of listings. The compilation of listings and each individual listing are ©2023-present Miami Association of Realtors®. All Rights Reserved. The information provided is for consumers' personal, noncommercial use and may not be used for any purpose other than to identify prospective properties consumers may be interested in purchasing. All properties are subject to prior sale or withdrawal. All information provided is deemed reliable but is not guaranteed accurate, and should be independently verified. Listing courtesy of: Royal Palm Realty Of S Florida. tel: (954) 326-5335
Real Estate IDX Powered by: TREMGROUP












































































