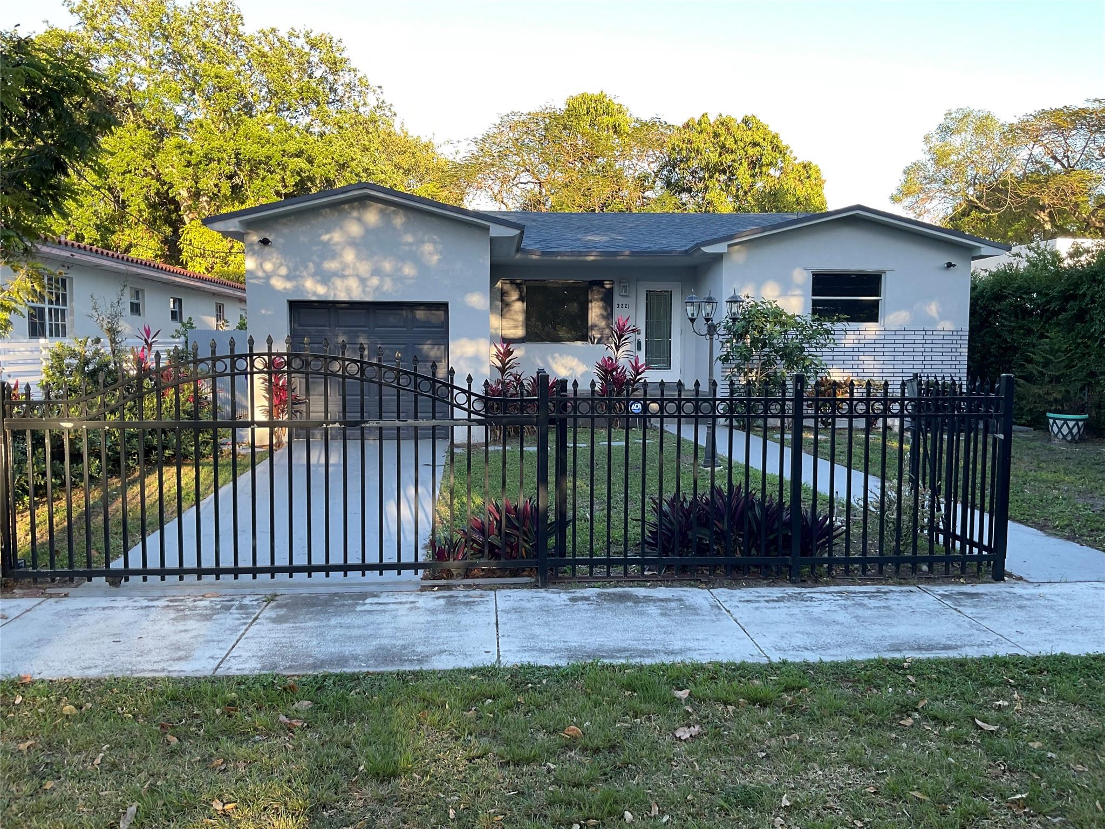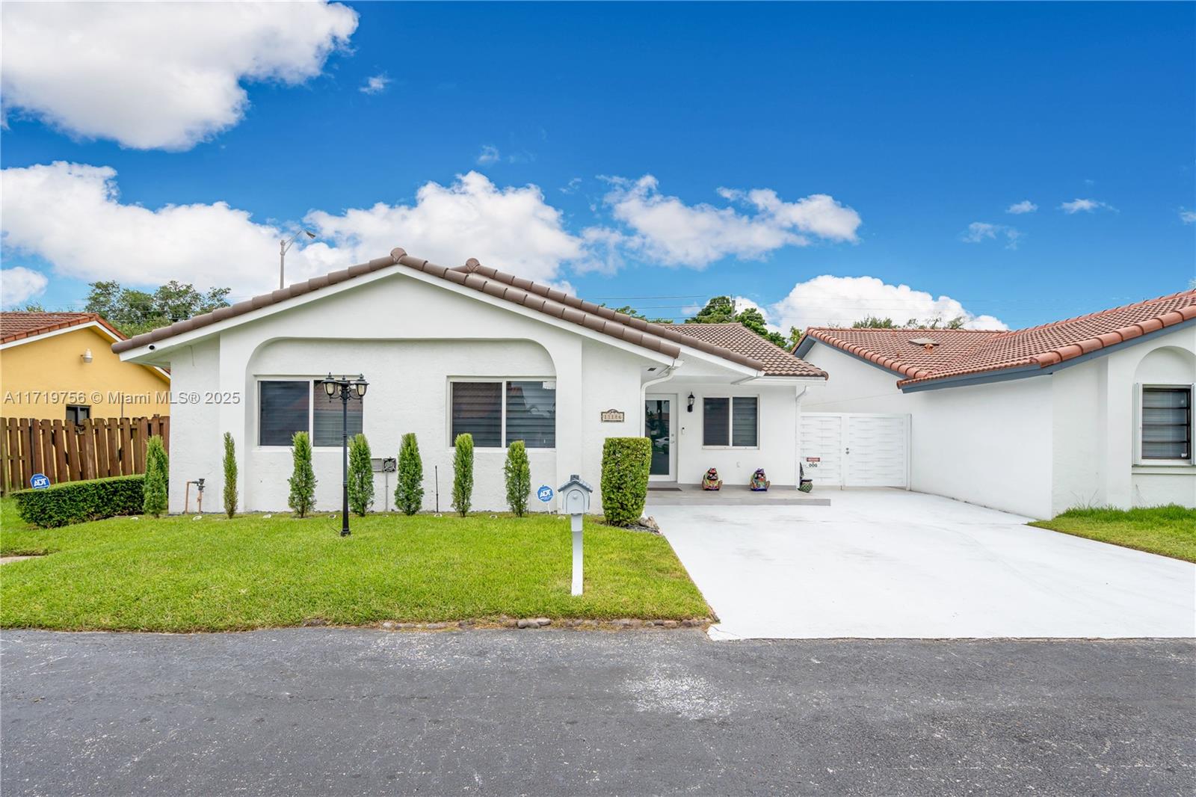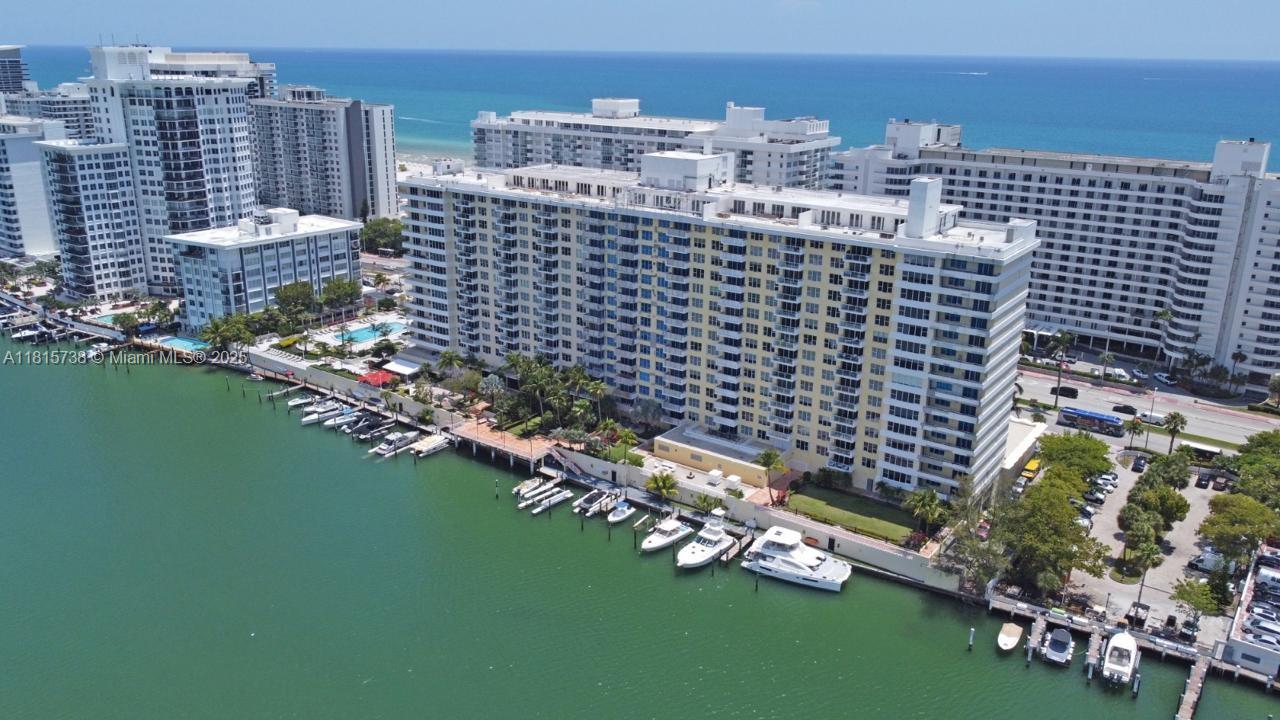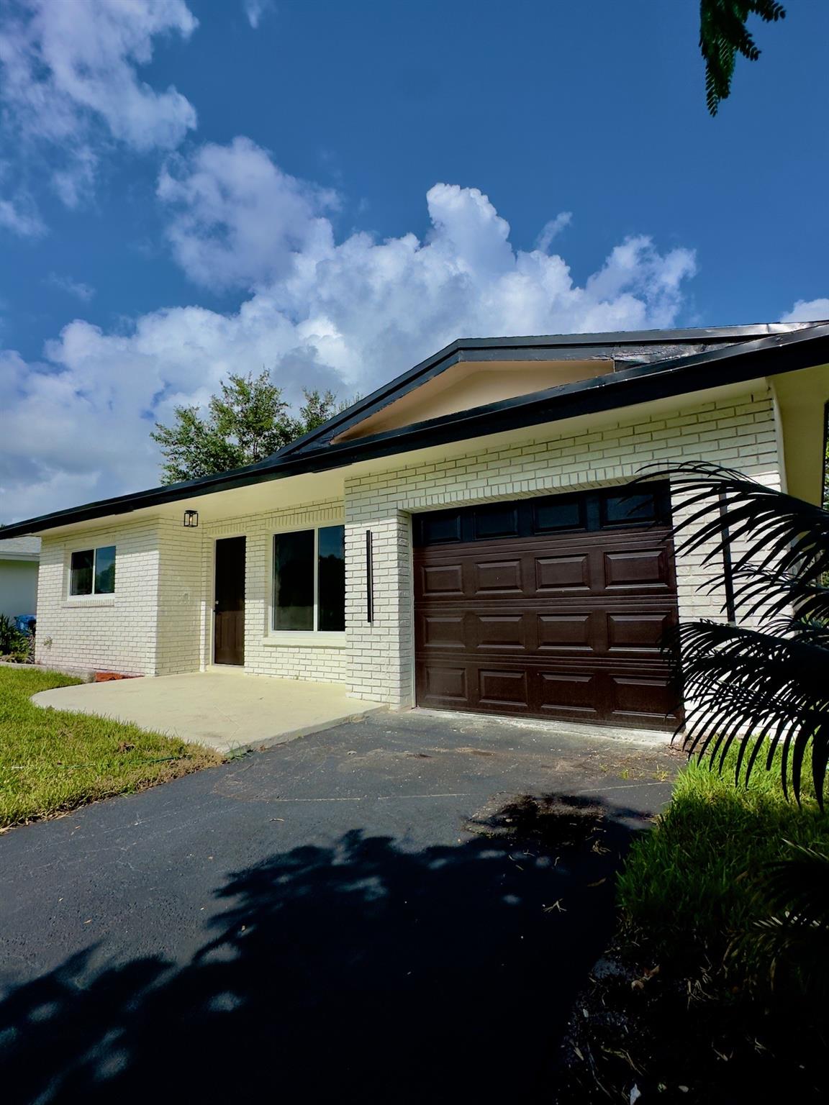Basic Information
- MLS # F10490562
- Type Single Family Residence
- Status Pending
- Subdivision/Complex Buena Vista Park Resub
- Year Built 1966
- Total Sqft 6,950
- Date Listed 03/05/2025
- Days on Market 135
Beautifully remodeled 4/2 home with new roof and numerous upgrades featuring 1,629 sqft! The open floor plan includes a bright living and dining area with recessed lighting leading to a sleek kitchen with elegant quartz countertops, breakfast nook, and upgraded bathrooms. The spacious backyard is ready to be your personal oasis, with a private driveway for added convenience. Just blocks from the Design District, 10 from Downtown and Edgewater, 20 minutes from the Beach, this home offers easy access to Wynwood, Midtown, restaurants, shops, highways, and Miami Airport. Perfect as a dream or Airbnb investment!
Amenities
Exterior Features
- Waterfront No
- Parking Spaces 2
- Pool No
- View Garden
- Construction Type Block
- Parking Description Driveway, Garage Door Opener
- Exterior Features Fence, Fruit Trees, Lighting
- Roof Description Other, Shingle, Wood
- Style Single Family Residence
Interior Features
- Adjusted Sqft 1,453Sq.Ft
- Cooling Description Central Air
- Equipment Appliances Dryer, Dishwasher, Electric Range, Electric Water Heater, Disposal, Microwave, Refrigerator, Self Cleaning Oven
- Floor Description Tile
- Heating Description Central
- Interior Features First Floor Entry, Main Level Primary
- Sqft 1,453 Sq.Ft
Property Features
- Address 3221 NW 11th Ct
- Aprox. Lot Size 6,950
- Architectural Style One Story
- City Miami
- Community Features Non Gated, Street Lights, Sidewalks
- Construction Materials Block
- County Miami- Dade
- Covered Spaces 2
- Direction Faces Northwest
- Furnished Info no
- Garage 2
- Listing Terms Cash, Conventional, F H A, Va Loan
- Lot Features Less Than Quarter Acre
- Parking Features Driveway, Garage Door Opener
- Pets Allowed No Pet Restrictions, Yes
- Pool Features None
- Possession Closing And Funding, Close Of Escrow
- Postal City Miami
- Public Survey Township 31
- Roof Other, Shingle, Wood
- Sewer Description Public Sewer
- Stories 1
- HOA Fees $0
- Subdivision Complex
- Subdivision Info Buena Vista Park Resub
- Tax Amount $7,584
- Tax Legal desc P B27-43 B U E N A V I S T A P A R K R E S U B B L K11 L O T5& N5 F T O F L O T6 B L K11&15 F T A L L E Y L Y G E& A D J C L O S E D P E R O R D13492 L O T S I Z E6950 S Q F T
- Tax Year 2024
- Terms Considered Cash, Conventional, F H A, Va Loan
- Type of Property Single Family Residence
- View Garden
- Water Source Public
- Year Built Details Resale
3221 NW 11th Ct
Miami, FL 33127Similar Properties For Sale
-
$710,0003 Beds2 Baths1,679 Sq.Ft9443 SW 151st Ave, Miami, FL 33196
-
$710,0003 Beds2 Baths1,520 Sq.Ft11186 SW 75th Ter, Miami, FL 33173
-
$710,0003 Beds2 Baths1,641 Sq.Ft1131 Delray Lks Dr, Delray Beach, FL 33444
-
$710,0003 Beds2 Baths1,568 Sq.Ft5340 SW 115th Ave, Cooper City, FL 33330
-
$710,0002 Beds2 Baths1,532 Sq.Ft5279 Stratford Ct, Cape Coral, FL 33904
-
$710,0003 Beds2 Baths1,690 Sq.Ft10178 Prato St, Wellington, FL 33414
-
$710,0003 Beds2 Baths1,632 Sq.Ft13110 SW 19th Dr, Miramar, FL 33027
-
$710,0004 Beds2 Baths1,651 Sq.Ft10471 SW 174th Ter, Miami, FL 33157
-
$710,0002 Beds2 Baths1,650 Sq.Ft5600 Collins Ave #10E, Miami Beach, FL 33140
-
$710,0003 Beds2 Baths1,600 Sq.Ft6811 NW 32nd Ave, Fort Lauderdale, FL 33309
The multiple listing information is provided by the Miami Association of Realtors® from a copyrighted compilation of listings. The compilation of listings and each individual listing are ©2023-present Miami Association of Realtors®. All Rights Reserved. The information provided is for consumers' personal, noncommercial use and may not be used for any purpose other than to identify prospective properties consumers may be interested in purchasing. All properties are subject to prior sale or withdrawal. All information provided is deemed reliable but is not guaranteed accurate, and should be independently verified. Listing courtesy of: United Realty Group Inc. tel: (954) 450-2000
Real Estate IDX Powered by: TREMGROUP























































