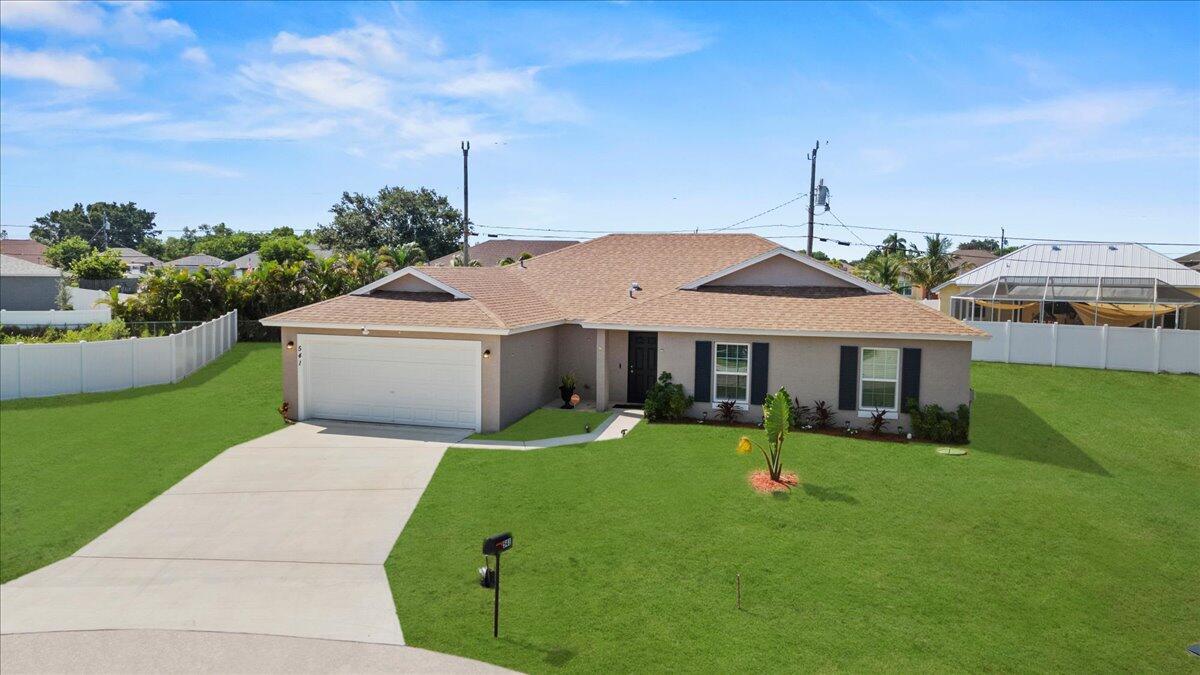Basic Information
- MLS # A11825024
- Type Single Family Residence
- Status Active
- Subdivision/Complex Lehigh Acres
- Year Built 2024
- Total Sqft 11,631
- Date Listed 06/19/2025
- Days on Market 29
""Corner lot"", Welcome to this exquisite 3-bedroom + den, 2-bathroom home, featuring 1,630 sq ft. The sleek porcelain tile flooring and impact-resistant windows and doors offer both style and peace of mind. The open-concept layout is enhanced by soaring double-height ceilings, creating an inviting and expansive atmosphere. The chef-inspired kitchen showcases stunning quartz countertops and top-tier finishes, perfect for culinary enthusiasts and entertainers alike. The luxurious master suite provides a serene escape, complete with a spa-like en-suite bathroom featuring a walk-in shower and dual vanities for added comfort and convenience. This home offers easy access to major roads like Gunnery Rd, Sunshine Blvd, and Lee Blvd.
Amenities
Exterior Features
- Waterfront No
- Parking Spaces 2
- Pool No
- View None
- Construction Type Block
- Parking Description Driveway, Garage Door Opener
- Exterior Features Security High Impact Doors, Patio, Room For Pool
- Roof Description Shingle
- Style Single Family Residence
Interior Features
- Adjusted Sqft 1,630Sq.Ft
- Cooling Description Ceiling Fans
- Equipment Appliances Dishwasher, Ice Maker, Microwave, Refrigerator
- Heating Description Central
- Interior Features Dual Sinks, Eat In Kitchen, Family Dining Room, High Ceilings, Kitchen Island, Living Dining Room, Other, Pantry, Split Bedrooms, Walk In Closets
- Sqft 1,630 Sq.Ft
Property Features
- Address 2911 37th St W
- Aprox. Lot Size 11,631
- Architectural Style One Story
- City Lehigh Acres
- Construction Materials Block
- County Lee
- Covered Spaces 2
- Direction Faces East
- Furnished Info no
- Garage 2
- Listing Terms Cash, Conventional, F H A, Va Loan
- Lot Features Quarter To Half Acre Lot, Sprinklers Automatic
- Occupant Type Vacant
- Parking Features Driveway, Garage Door Opener
- Patio And Porch Features Patio
- Pool Features None
- Possession Close Of Escrow
- Postal City Lehigh Acres
- Roof Shingle
- Sewer Description Septic Tank
- Stories 1
- HOA Fees $0
- Subdivision Complex
- Subdivision Info Lehigh Acres
- Tax Amount $395
- Tax Legal desc L E H I G H A C R E S U N I T3 B L K.27 P B15 P G62 L O T1
- Tax Year 2024
- Terms Considered Cash, Conventional, F H A, Va Loan
- Type of Property Single Family Residence
- View None
- Water Source Well
- Window Features Impact Glass
- Year Built Details New Construction
2911 37th St W
Lehigh Acres, FL 33971Similar Properties For Sale
-
$445,0003 Beds3 Baths1,801 Sq.Ft14951 Royal Oaks Ln #806, North Miami, FL 33181
-
$445,0003 Beds2 Baths1,674 Sq.Ft1418 Shirley Dr, Other, FL 33917
-
$445,0003 Beds2 Baths1,717 Sq.Ft1726 NW 20th Ter, Cape Coral, FL 33993
-
$445,0004 Beds2.5 Baths2,030 Sq.Ft2141 Oak Breach Blvd, Sebring, FL 33875
-
$445,0003 Beds2.5 Baths1,654 Sq.Ft11861 SW 13th Ct, Davie, FL 33325
-
$445,0003 Beds2 Baths1,751 Sq.Ft1455 Earlsferry Ave, Vero Beach, FL 32966
-
$445,0003 Beds2.5 Baths2,014 Sq.Ft232 SE Verada Ave, Port St Lucie, FL 34983
-
$445,0003 Beds2.5 Baths1,804 Sq.Ft166 Osprey Preserve Blvd, Jensen Beach, FL 34957
-
$445,0003 Beds2 Baths2,017 Sq.Ft525 SW Lake Manatee Way, Port St Lucie, FL 34986
-
$445,0004 Beds2 Baths1,915 Sq.Ft541 SW Nadell Ct, Port St Lucie, FL 34953
The multiple listing information is provided by the Miami Association of Realtors® from a copyrighted compilation of listings. The compilation of listings and each individual listing are ©2023-present Miami Association of Realtors®. All Rights Reserved. The information provided is for consumers' personal, noncommercial use and may not be used for any purpose other than to identify prospective properties consumers may be interested in purchasing. All properties are subject to prior sale or withdrawal. All information provided is deemed reliable but is not guaranteed accurate, and should be independently verified. Listing courtesy of: Mato Realty, LLC. tel: 239-259-6286
Real Estate IDX Powered by: TREMGROUP









































