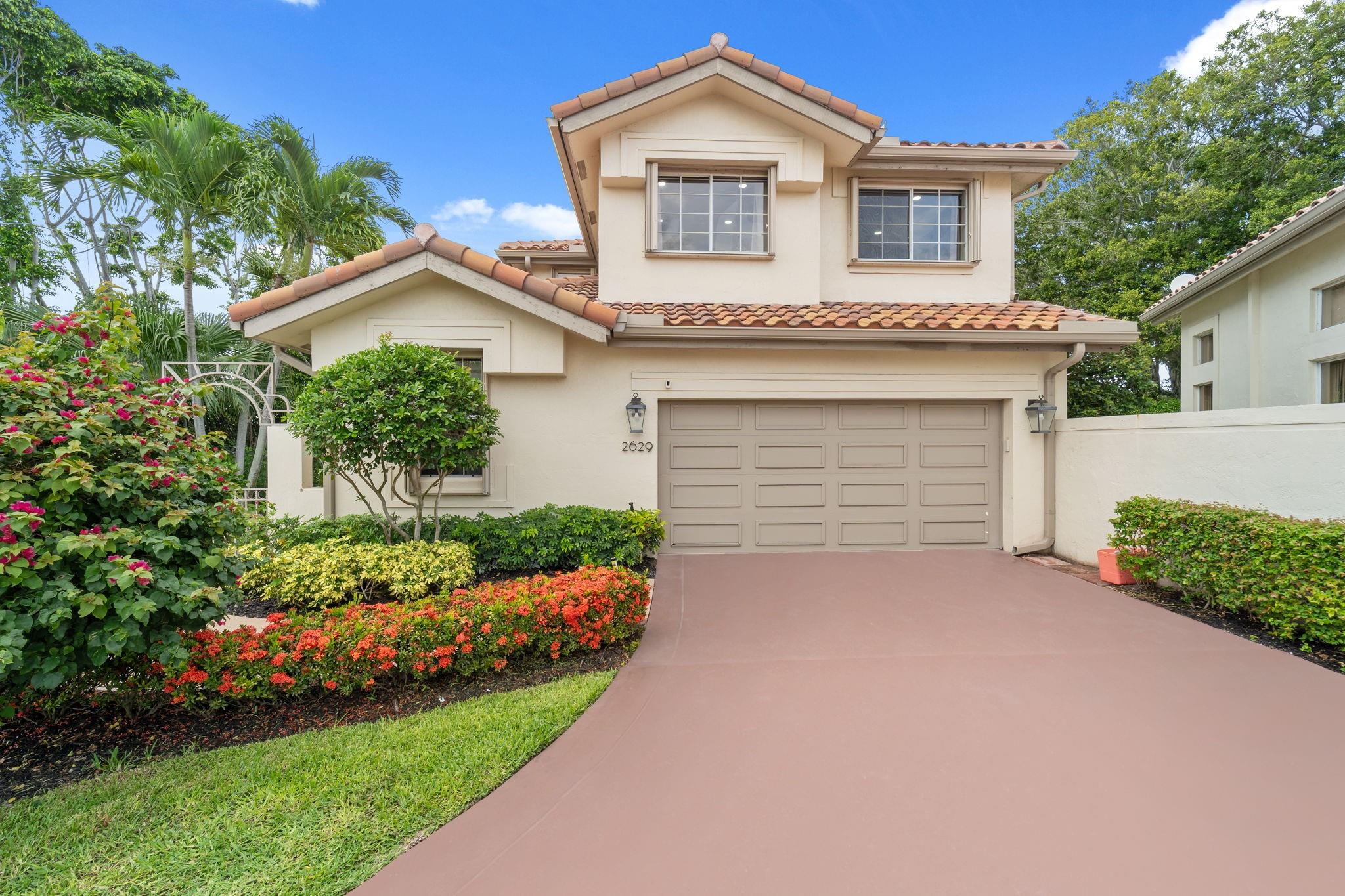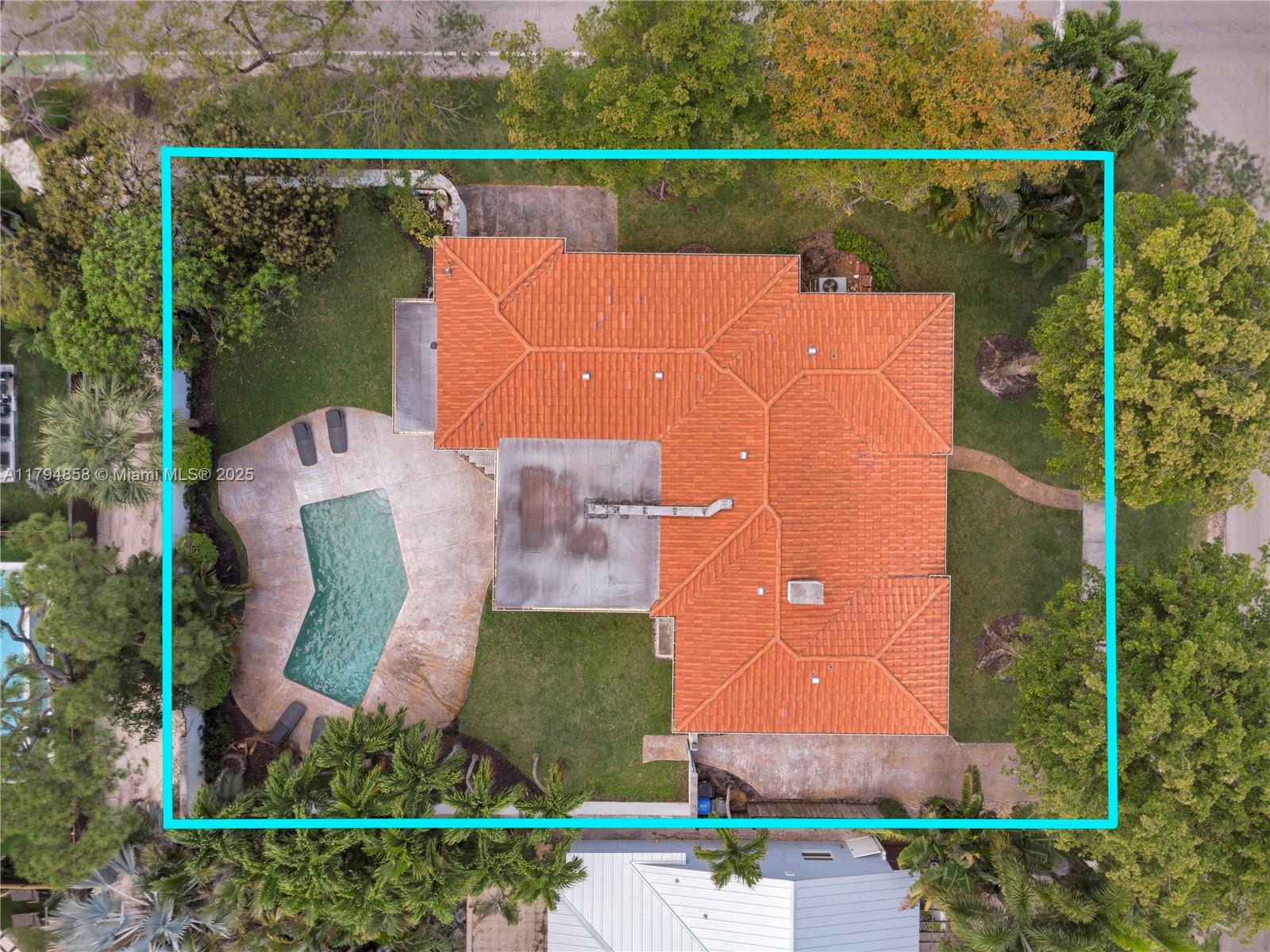Basic Information
- MLS # F10515075
- Type Single Family Residence
- Status Active
- Subdivision/Complex Laurel Pointe
- Year Built 1992
- Total Sqft 8,929
- Date Listed 07/16/2025
- Days on Market 1
FULLY TURNKEY 4BR/3.5BA pool home in the elite Laurel Pointe at Broken Sound. Showcasing 24x48 designer porcelain tile and rich hardwood flooring upstairs. A chef’s dream kitchen with striking quartzite countertops, wet bar, and luxury appliances. Elegant LED lighting, custom electric fireplace, and refined finishes throughout. Lavish primary suite with spa-inspired bath and freestanding soaking tub. All bathrooms fully redesigned with high-end fixtures and timeless style. Versatile den/office. Hidden under-stair storage and sleek LG washer/dryer tower for modern living. Resort-style pool oasis perfect for serene lounging or stylish entertaining. Nestled in a premier country club offering golf, tennis, spa, dining & more. A flawless blend of modern elegance and luxurious lifestyle.
Amenities
Exterior Features
- Waterfront No
- Parking Spaces 2
- Pool Yes
- View Garden, Pool
- Construction Type Block
- Parking Description Attached, Driveway, Garage, Garage Door Opener
- Exterior Features Fence, Security High Impact Doors, Lighting, Patio, Storm Security Shutters
- Roof Description Concrete, Spanish Tile
- Style Single Family Residence
Interior Features
- Adjusted Sqft 2,444Sq.Ft
- Cooling Description Central Air, Ceiling Fans, Electric
- Equipment Appliances Dryer, Dishwasher, Electric Range, Electric Water Heater, Disposal, Microwave, Refrigerator, Washer
- Floor Description Hardwood, Other, Tile, Wood
- Heating Description Central, Electric
- Interior Features Bedroom On Main Level, Closet Cabinetry, Dual Sinks, Eat In Kitchen, First Floor Entry, Fireplace, High Ceilings, Kitchen Dining Combo, Pantry, Split Bedrooms, Separate Shower, Upper Level Primary, Walk In Closets
- Sqft 2,444 Sq.Ft
Property Features
- Address 2629 NW 53rd Dr
- Aprox. Lot Size 8,929
- Architectural Style Two Story
- Association Fee Frequency Quarterly
- Attached Garage 1
- City Boca Raton
- Community Features Clubhouse, Golf, Golf Course Community, Game Room, Gated, Pickleball, Pool, Street Lights, Sidewalks, Tennis Courts
- Construction Materials Block
- County Palm Beach
- Covered Spaces 2
- Direction Faces South
- Furnished Info no
- Garage 2
- Levels Two
- Listing Terms Cash, Conventional, F H A, Va Loan
- Lot Features Corner Lot, Cul De Sac, Sprinklers Automatic, Less Than Quarter Acre
- Occupant Type Owner
- Parking Features Attached, Driveway, Garage, Garage Door Opener
- Patio And Porch Features Patio
- Pets Allowed No Pet Restrictions, Yes
- Pool Features In Ground, Pool, Community
- Possession Closing And Funding
- Postal City Boca Raton
- Public Survey Section Two
- Roof Concrete, Spanish Tile
- Sewer Description Public Sewer
- Stories 2
- HOA Fees $2,326
- Subdivision Complex
- Subdivision Info Laurel Pointe
- Tax Amount $11,005
- Tax Legal desc L A U R E L P O I N T E2 L T18
- Tax Year 2024
- Terms Considered Cash, Conventional, F H A, Va Loan
- Type of Property Single Family Residence
- View Garden, Pool
- Water Source Public
- Window Features Plantation Shutters, Sliding
- Year Built Details Resale
2629 NW 53rd Dr
Boca Raton, FL 33496Similar Properties For Sale
-
$1,710,0005 Beds4 Baths2,491 Sq.Ft625 NE 15th Ave, Fort Lauderdale, FL 33304
-
$1,700,0005 Beds3.5 Baths2,799 Sq.Ft10601 SW 128th St, Miami, FL 33176
-
$1,700,0005 Beds4 Baths2,978 Sq.Ft121 Queen Eugenia Ct, Hutchinson Island, FL 34949
-
$1,700,0004 Beds4 Baths2,517 Sq.Ft549 NE 12th Ave, Fort Lauderdale, FL 33301
-
$1,700,0000 Beds0 Baths2,700 Sq.Ft7885 Crespi Blvd, Miami Beach, FL 33141
-
$1,700,0004 Beds3 Baths2,925 Sq.Ft6851 Giralda Cir, Boca Raton, FL 33433
-
$1,700,0003 Beds4.5 Baths2,870 Sq.Ft7000 Island Blvd #1207, Aventura, FL 33160
-
$1,700,0005 Beds3 Baths2,951 Sq.Ft4506 SW 186th Way, Miramar, FL 33029
-
$1,700,0000 Beds0 Baths2,827 Sq.Ft, Miami Beach, FL 33139
-
$1,700,0003 Beds3 Baths2,746 Sq.Ft8149 SE Double Tree Dr, Hobe Sound, FL 33455
The multiple listing information is provided by the Miami Association of Realtors® from a copyrighted compilation of listings. The compilation of listings and each individual listing are ©2023-present Miami Association of Realtors®. All Rights Reserved. The information provided is for consumers' personal, noncommercial use and may not be used for any purpose other than to identify prospective properties consumers may be interested in purchasing. All properties are subject to prior sale or withdrawal. All information provided is deemed reliable but is not guaranteed accurate, and should be independently verified. Listing courtesy of: Compass Florida, LLC. tel: (954) 477-7332
Real Estate IDX Powered by: TREMGROUP











































