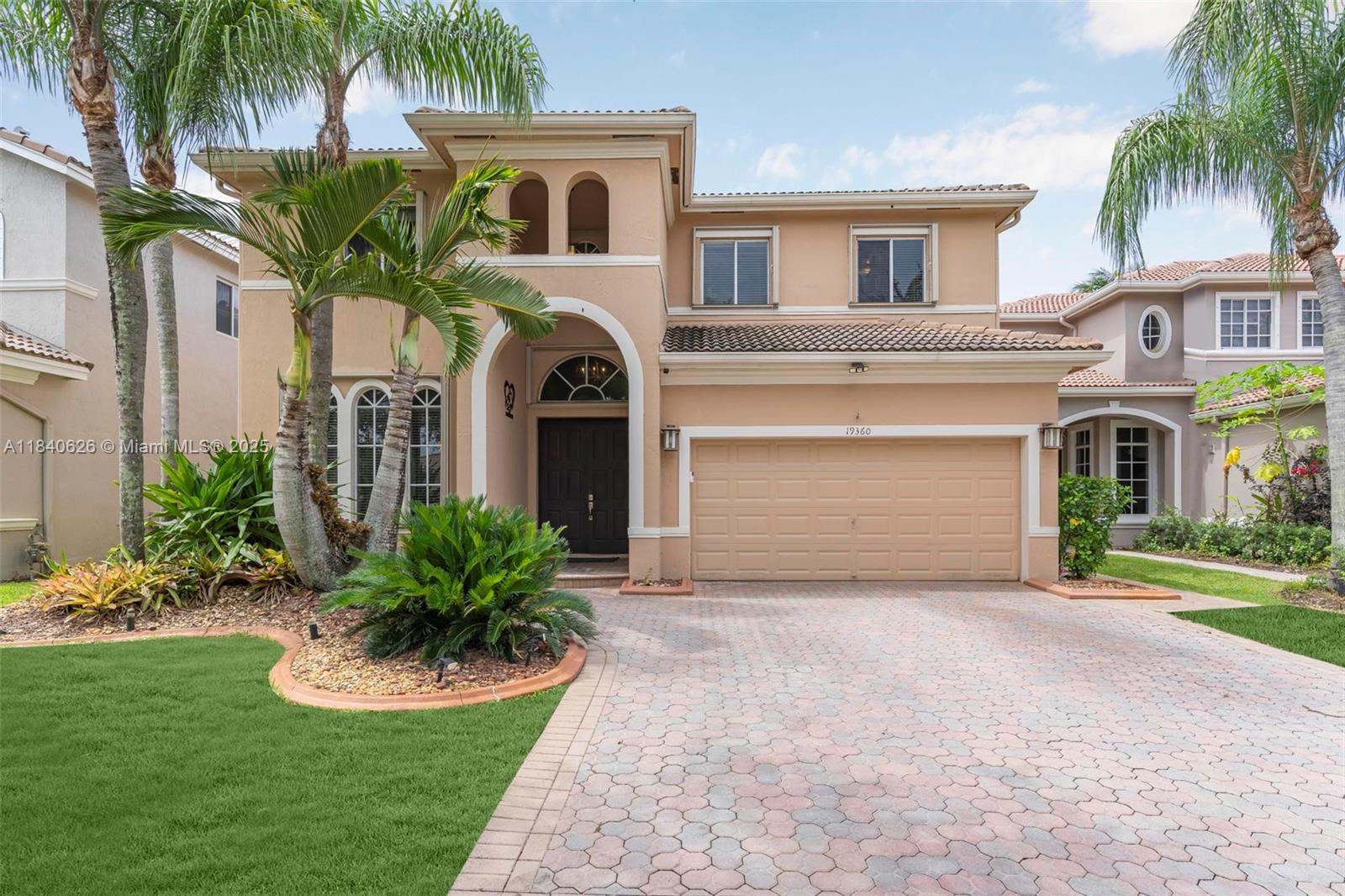Basic Information
- MLS # A11840626
- Type Single Family Residence
- Status Active
- Subdivision/Complex Big Sky North Residential
- Year Built 2003
- Total Sqft 5,767
- Date Listed 07/15/2025
- Days on Market 3
Come fall in love with this SPECTACULAR 6-bedroom, 4-bath home in the prestigious gated community of Laguna Isles! Perfectly positioned on a tranquil long lake! This home features a saltwater, heated pool + jacuzzi—your personal backyard retreat. Step inside & be greeted by soaring vaulted ceilings, fresh interior paint, diagonal-set tile and upgraded lighting & fans. Full bedroom and bath downstairs! The heart of the home is the stunning, newly remodeled kitchen, boasting brand-new appliances, designer cabinetry & luxurious countertops—an entertainer’s dream. Large kitchen island w/ ample storage space, gas stove, eat-in dining area! Updated bathrooms offer spa-like finishes. Lush landscaping, exterior lighting, extended driveway + accordion shutters This is a rare gem to hit the market.
Amenities
Exterior Features
- Waterfront Yes
- Parking Spaces 2
- Pool Yes
- View Lake, Pool
- Construction Type Block
- Waterfront Description Lake Front
- Parking Description Driveway, Guest, Paver Block, Garage Door Opener
- Exterior Features Barbecue, Fence, Porch, Patio, Storm Security Shutters
- Roof Description Barrel
- Style Single Family Residence
Interior Features
- Adjusted Sqft 3,106Sq.Ft
- Cooling Description Central Air, Ceiling Fans
- Equipment Appliances Some Gas Appliances, Dryer, Dishwasher, Disposal, Gas Range, Gas Water Heater, Refrigerator, Self Cleaning Oven, Washer
- Floor Description Hardwood, Other, Tile, Wood
- Heating Description Central
- Interior Features Built In Features, Bedroom On Main Level, Closet Cabinetry, First Floor Entry, Garden Tub Roman Tub, Pantry, Sitting Area In Primary, Upper Level Primary, Vaulted Ceilings, Walk In Closets
- Sqft 3,106 Sq.Ft
Property Features
- Address 19360 SW 61st St
- Aprox. Lot Size 5,767
- Architectural Style Detached, Two Story
- Association Fee Frequency Monthly
- City Pembroke Pines
- Community Features Fitness, Gated, Other
- Construction Materials Block
- County Broward
- Covered Spaces 2
- Direction Faces East
- Frontage Length 100
- Furnished Info no
- Garage 2
- Levels Two
- Listing Terms Cash, Conventional, F H A, Va Loan
- Lot Features Less Than Quarter Acre
- Occupant Type Call Agent
- Parking Features Driveway, Guest, Paver Block, Garage Door Opener
- Patio And Porch Features Open, Patio, Porch
- Pets Allowed Conditional, Yes
- Pool Features Automatic Chlorination, In Ground, Other, Pool
- Possession Closing And Funding
- Postal City Pembroke Pines
- Public Survey Section Two
- Roof Barrel
- Sewer Description Public Sewer
- Stories 2
- HOA Fees $295
- Subdivision Complex
- Subdivision Info Big Sky North Residential
- Tax Amount $9,573
- Tax Legal desc B I G S K Y N O R T H R E S I D E N T I A L P L A T168-24 B P A R T O F P A R C E L A D E S C' D A S, C O M M A T N W C O R O F S E C1-51-39, S L Y A L G W/ L O F S E C1 F O R914.94, E L Y F O R800
- Tax Year 2024
- Terms Considered Cash, Conventional, F H A, Va Loan
- Type of Property Single Family Residence
- View Lake, Pool
- Water Source Public
- Year Built Details Resale
- Waterfront Description Lake Front
19360 SW 61st St
Pembroke Pines, FL 33332Similar Properties For Sale
-
$1,185,9994 Beds4.5 Baths3,312 Sq.Ft9091 Grand Prix Ln, Boynton Beach, FL 33472
-
$1,185,0004 Beds3.5 Baths3,511 Sq.Ft14612 SW 153rd Ct, Miami, FL 33196
-
$1,185,0005 Beds4.5 Baths3,150 Sq.Ft6746 NW 103rd Ave, Doral, FL 33178
-
$1,185,0003 Beds3.5 Baths3,340 Sq.Ft1800 S Ocean Blvd #510, Pompano Beach, FL 33062
-
$1,185,0004 Beds3 Baths3,385 Sq.Ft489 S Country Clb Dr, Atlantis, FL 33462
-
$1,185,0005 Beds3.5 Baths3,602 Sq.Ft12672 Tucano Cir, Boca Raton, FL 33428
-
$1,184,9995 Beds3.5 Baths3,380 Sq.Ft3915 SW 185th Ter, Miramar, FL 33029
-
$1,179,0005 Beds4.5 Baths3,381 Sq.Ft17588 SW 46th St, Miramar, FL 33029
-
$1,179,0005 Beds4.5 Baths3,585 Sq.Ft4673 Estates Cir, Westlake, FL 33470
-
$1,178,0004 Beds3 Baths3,373 Sq.Ft16741 SW 282nd St, Homestead, FL 33030
The multiple listing information is provided by the Miami Association of Realtors® from a copyrighted compilation of listings. The compilation of listings and each individual listing are ©2023-present Miami Association of Realtors®. All Rights Reserved. The information provided is for consumers' personal, noncommercial use and may not be used for any purpose other than to identify prospective properties consumers may be interested in purchasing. All properties are subject to prior sale or withdrawal. All information provided is deemed reliable but is not guaranteed accurate, and should be independently verified. Listing courtesy of: The Keyes Company. tel: 954-389-3459
Real Estate IDX Powered by: TREMGROUP








































































