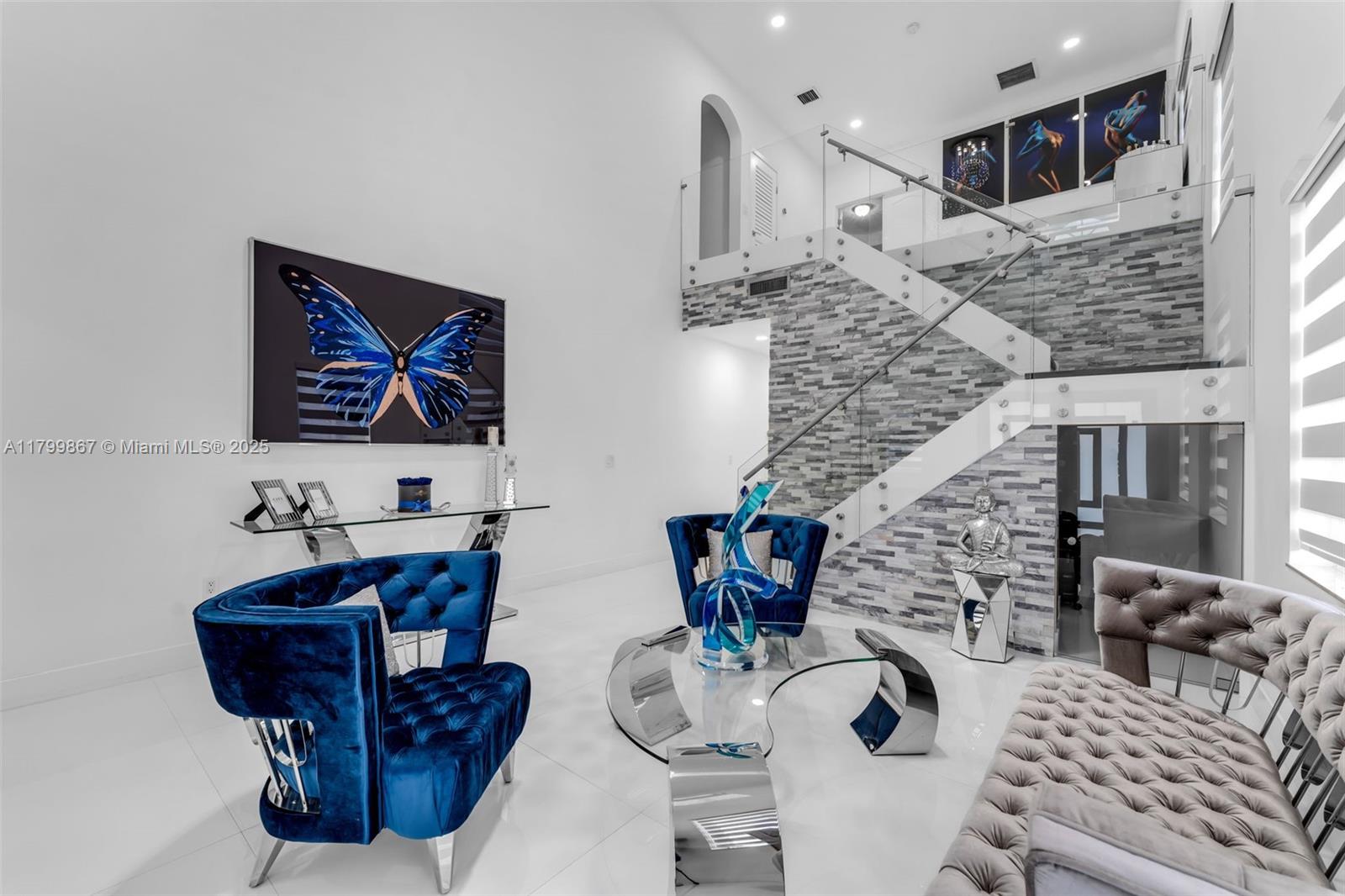Basic Information
- MLS # A11787052
- Type Single Family Residence
- Status Active
- Subdivision/Complex Chapel Lake Estates
- Year Built 1995
- Total Sqft 6,000
- Date Listed 04/19/2025
- Days on Market 89
EXTRA SPACIOUS 4/3 IN THE HIGHLY SOUGHT-AFTER CHAPEL LAKE ESTATES! BOASTING A NEWER MODERN LOOK WITH RECENTLY UPDATED INTERIOR AND EXTERIOR PAINT WITHIN THE LAST FEW YEARS. FIRST FLOOR BOASTS ELEGANT TILE WORK AND A GENEROUS SUNKEN FAMILY ROOM. ENJOY YOUR MEALS IN THE BRIGHT EAT-IN KITCHEN FEATURING STAINLESS STEEL APPLIANCES. THE MASTER BEDROOM IS A TRUE HAVEN WITH A SIGNIFICANT WALK-IN CLOSET. THE 2ND BEDROOM IS EQUALLY IMPRESSIVE WITH ITS OWN WALK-IN CLOSET. MASTER BATHROOM FEATURES DOUBLE SINKS, SEPARATE BATH, AND SHOWER. RELAX ON THE SPACIOUS SCREENED BACK PATIO. SECOND-FLOOR WINDOWS ARE EQUIPPED WITH ACCORDION SHUTTERS. A FENCED YARD ADDS PRIVACY AND CHARM. NEWER ROOF & A/C, NEW WATER HEATER, REFRIGERATOR, DISHWASHER, MODERN LAMINATE FLOORS AND VANITIES INSTALLED UPSTAIRS JUNE 2024
Amenities
Exterior Features
- Waterfront No
- Parking Spaces 2
- Pool No
- View None
- Construction Type Stucco
- Parking Description Attached, Driveway, Garage, Garage Door Opener
- Exterior Features Balcony, Enclosed Porch, Fence, Fruit Trees, Storm Security Shutters
- Roof Description Spanish Tile
- Style Single Family Residence
Interior Features
- Adjusted Sqft 2,587Sq.Ft
- Cooling Description Central Air
- Equipment Appliances Dryer, Dishwasher, Electric Range, Electric Water Heater, Ice Maker, Microwave, Refrigerator, Washer
- Floor Description Laminate, Tile
- Heating Description Central
- Interior Features Dual Sinks, First Floor Entry, Living Dining Room, Pantry, Separate Shower, Upper Level Primary, Vaulted Ceilings
- Sqft 2,587 Sq.Ft
Property Features
- Address 18405 NW 9th Ct
- Aprox. Lot Size 6,000
- Architectural Style Two Story
- Association Fee Frequency Quarterly
- Attached Garage 1
- City Pembroke Pines
- Community Features Home Owners Association, Street Lights, Sidewalks
- Construction Materials Stucco
- County Broward
- Covered Spaces 2
- Direction Faces South
- Furnished Info no
- Garage 2
- Levels Two
- Listing Terms Cash, Conventional, F H A, Va Loan
- Lot Features Less Than Quarter Acre
- Occupant Type Tenant
- Parking Features Attached, Driveway, Garage, Garage Door Opener
- Patio And Porch Features Balcony, Porch, Screened
- Pets Allowed Size Limit, Yes
- Pool Features None
- Possession Closing And Funding, Close Of Escrow
- Postal City Pembroke Pines
- Public Survey Section Two
- Roof Spanish Tile
- Sewer Description Public Sewer
- Stories 2
- HOA Fees $475
- Subdivision Complex
- Subdivision Info Chapel Lake Estates
- Tax Amount $12,096
- Tax Legal desc C H A P E L L A K E E S T A T E S154-44 B L O T91 B L K E
- Tax Year 2024
- Terms Considered Cash, Conventional, F H A, Va Loan
- Type of Property Single Family Residence
- View None
- Water Source Public
- Year Built Details Resale
18405 NW 9th Ct
Pembroke Pines, FL 33029Similar Properties For Sale
-
$880,0005 Beds3.5 Baths3,019 Sq.Ft15680 SW 12th Ter, Miami, FL 33194
-
$880,0004 Beds3 Baths2,602 Sq.Ft82 E 16th St, Hialeah, FL 33010
-
$880,0000 Beds0 Baths2,911 Sq.Ft, Pompano Beach, FL 33060
-
$880,0004 Beds3 Baths2,910 Sq.Ft8650 NW 39th Ct, Coral Springs, FL 33065
-
$880,0005 Beds3 Baths2,953 Sq.Ft2635 SW 183rd Ave, Miramar, FL 33029
-
$879,9993 Beds3.5 Baths2,776 Sq.Ft5320 Saint Armands Way, Westlake, FL 33470
-
$879,9954 Beds4 Baths3,152 Sq.Ft6751 SE Lost Pne Dr #69, Stuart, FL 34997
-
$879,9954 Beds4 Baths3,152 Sq.Ft6759 SE Lost Pine Dr #67, Stuart, FL 34997
-
$879,9005 Beds3.5 Baths3,033 Sq.Ft14894 SW 163rd St, Miami, FL 33187
-
$879,9005 Beds3 Baths2,955 Sq.Ft6616 NW 56th Dr, Coral Springs, FL 33067
The multiple listing information is provided by the Miami Association of Realtors® from a copyrighted compilation of listings. The compilation of listings and each individual listing are ©2023-present Miami Association of Realtors®. All Rights Reserved. The information provided is for consumers' personal, noncommercial use and may not be used for any purpose other than to identify prospective properties consumers may be interested in purchasing. All properties are subject to prior sale or withdrawal. All information provided is deemed reliable but is not guaranteed accurate, and should be independently verified. Listing courtesy of: United Realty Group Inc.. tel: 954-450-2000
Real Estate IDX Powered by: TREMGROUP



















































































