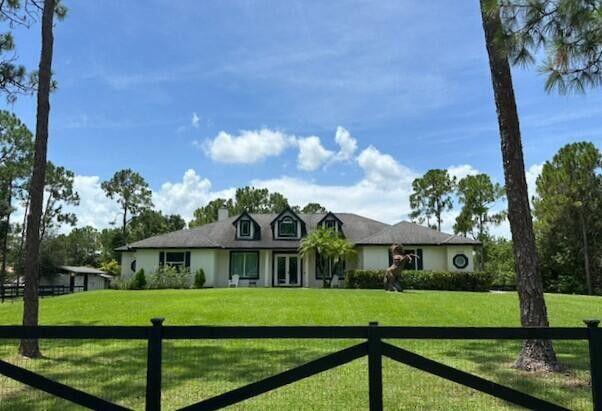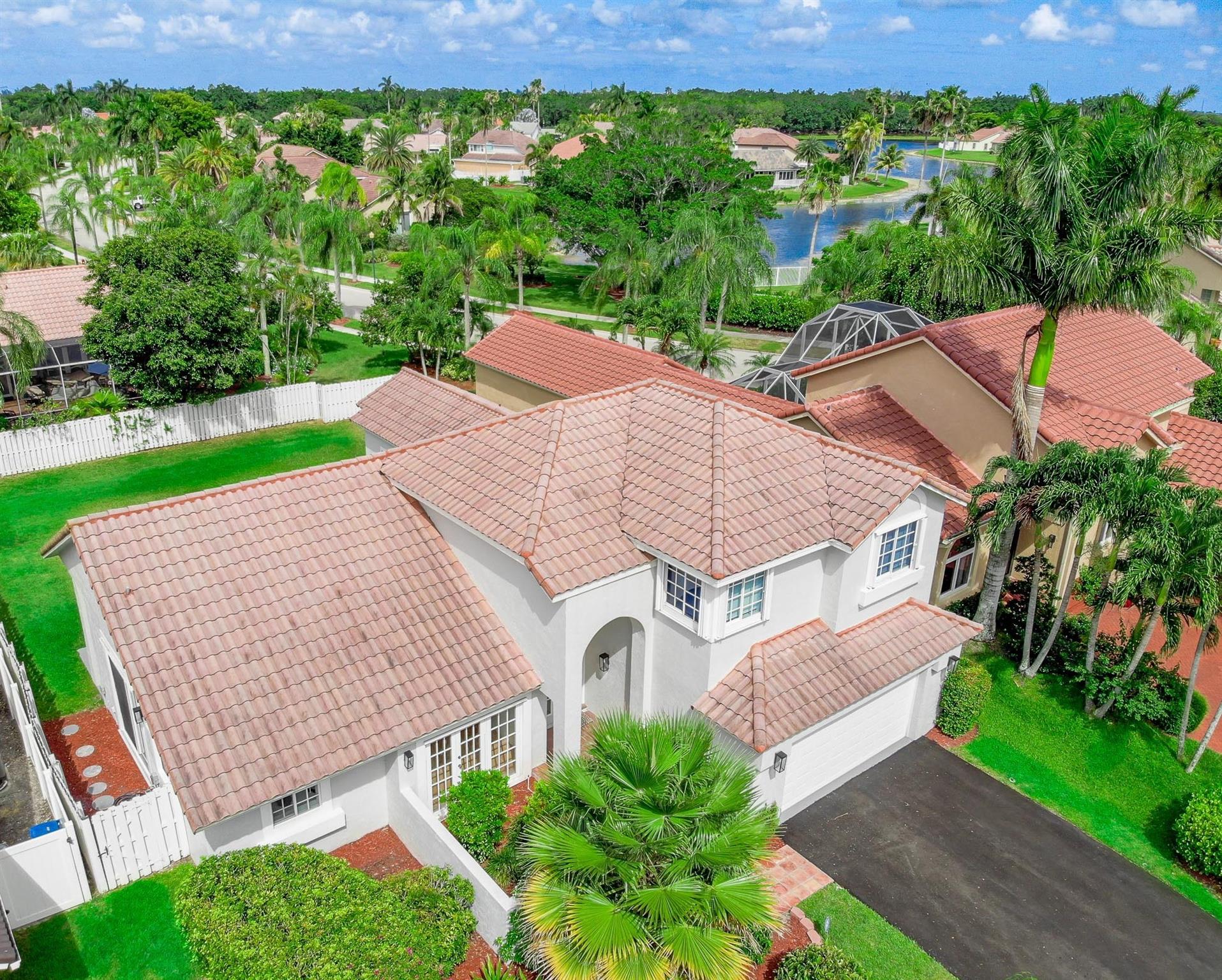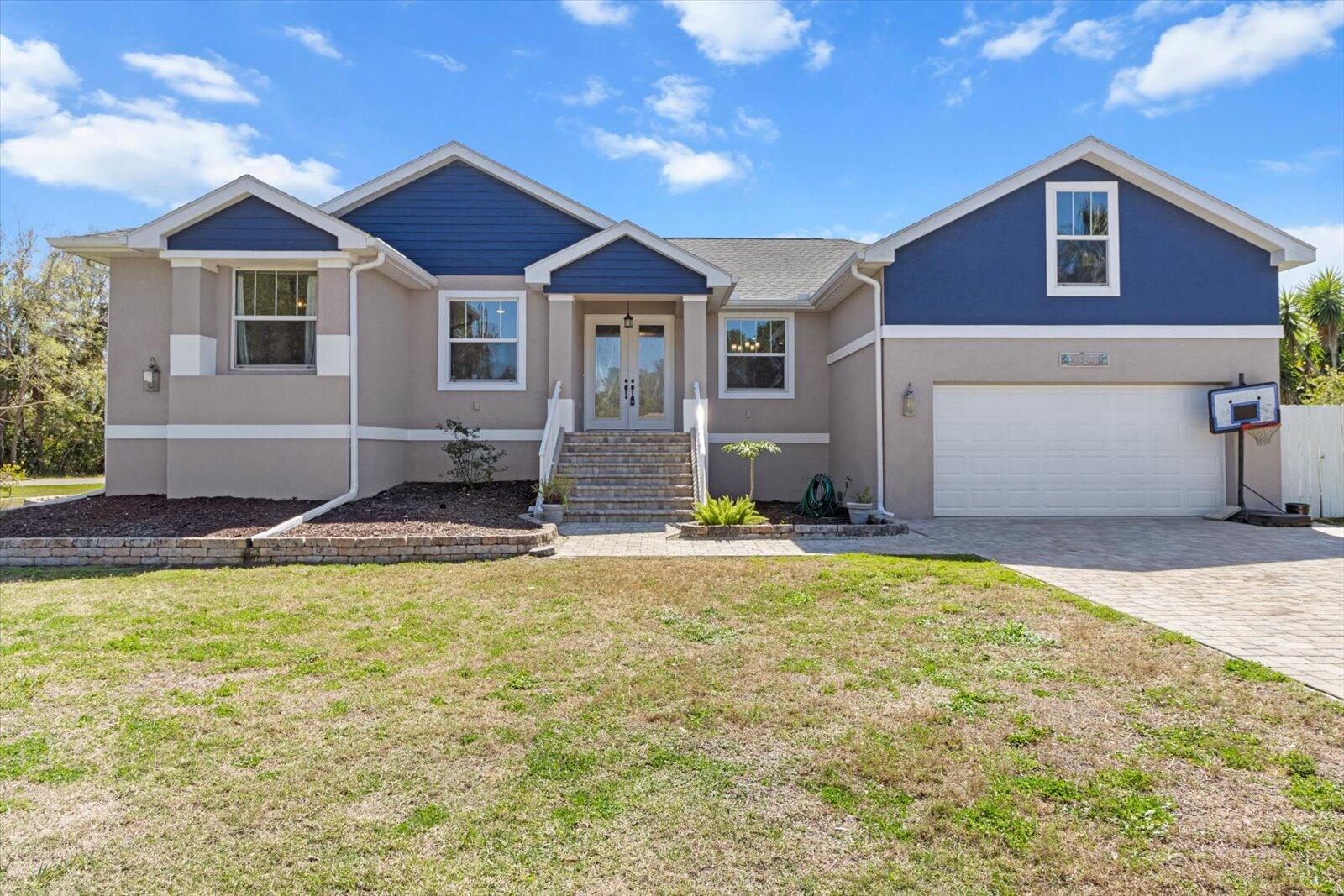Basic Information
- MLS # RX-11104417
- Type Single Family Residence
- Status Active
- Subdivision/Complex The Acreage
- Year Built 2001
- Total Size 64,469 Sq.Ft / 1.48 Acre
- Date Listed 07/02/2025
- Days on Market 16
Equestrian Charm, Open Floorplan Light and Bright, Vaulted Ceilings, Formal Living Room and Dining Room, Family Room with Fireplace, Triple Sliders Open to Lanai, Spacious Kitchen Features Upgraded Cabinets, Stainless Steel Appliances, Breakfast Bar,Two Pantries,Breakfast Nook, Master Bedroom with Trey Ceiling, Tile Flooring, Master Bath has Oversized Shower and Roman Tub, Large Walk-In Closet, Impact Windows, Laundry Room, Covered Screened Lanai with Waterfall, Cabana Bath, New A/C unit with 10 Year Warranty Transferable to New Owner, Reverse Osmosis Water System, No Pond, 2 Stall Horse Barn with Tack & Feed Room, Large Paddock, Riding Arena 110 x 50, Wash Rack, Fully Fenced 1.5 Acre Corner Lot, NO HOA, Minutes to Schools and Shopping, 15 Minutes to Showgrounds, 25 Minutes to PBIA, Must
Amenities
- Basketball Court
- Clubhouse
- Tennis Courts
- Trails
Exterior Features
- Waterfront Yes
- Parking Spaces 3
- Pool No
- View Canal, Garden
- Construction Type Block
- Waterfront Description Canal Access
- Parking Description Attached, Garage, Garage Door Opener
- Exterior Features Enclosed Porch, Fence, Patio
- Roof Description Composition, Shingle
- Style Single Family Residence
Interior Features
- Adjusted Sqft 2,513Sq.Ft
- Cooling Description Central Air, Ceiling Fans
- Equipment Appliances Dryer, Dishwasher, Electric Range, Electric Water Heater, Microwave, Water Softener Owned, Washer
- Floor Description Carpet, Ceramic Tile
- Heating Description Central
- Interior Features Built In Features, Breakfast Area, Dining Area, Separate Formal Dining Room, Dual Sinks, Entrance Foyer, Eat In Kitchen, Family Dining Room, Fireplace, Garden Tub Roman Tub, High Ceilings, Kitchen Dining Combo, Living Dining Room, Pantry, Separate Shower, Vaulted Ceilings, Walk In Closets
- Sqft 2,513 Sq.Ft
Property Features
- Address 17270 72nd Rd
- Aprox. Lot Size 64,469
- Architectural Style Ranch
- Attached Garage 1
- City Loxahatchee
- Community Features Non Gated, Park, Tennis Courts
- Construction Materials Block
- County Palm Beach
- Covered Spaces 3
- Furnished Info no
- Garage 3
- Listing Terms Cash, Conventional
- Parking Features Attached, Garage, Garage Door Opener
- Patio And Porch Features Patio, Porch, Screened
- Pets Allowed Yes
- Pool Features None
- Possession Close Of Escrow, Immediately
- Postal City Loxahatchee
- Roof Composition, Shingle
- Sewer Description Septic Tank
- HOA Fees $0
- Subdivision Complex The Acreage
- Subdivision Info The Acreage
- Tax Amount $10,499
- Tax Legal desc 26-42-40~ W236.17 F T O F E1544 F T O F N273 F T O F S1528 F T O F S E C A/ K/ A J-121
- Tax Year 2024
- Terms Considered Cash, Conventional
- Type of Property Single Family Residence
- View Canal, Garden
- Water Source Well
- Window Features Impact Glass, Sliding
- Year Built Details Resale
- Waterfront Description Canal Access
17270 72nd Rd
Loxahatchee, FL 33470Similar Properties For Sale
-
$946,0005 Beds3 Baths2,550 Sq.Ft1080 Spyglass, Weston, FL 33326
-
$945,0004 Beds3 Baths2,597 Sq.Ft8925 SW 11th St, Miami, FL 33174
-
$945,0005 Beds4.5 Baths2,942 Sq.Ft10710 SW 141st Ave, Miami, FL 33186
-
$945,0004 Beds3 Baths3,059 Sq.Ft11752 W Valley Spg Ln, Homosassa, FL 34448
-
$945,0005 Beds3 Baths2,722 Sq.Ft4940 Kensington Cir, Coral Springs, FL 33076
-
$945,0004 Beds2.5 Baths3,009 Sq.Ft649 NW 110th Ave, Plantation, FL 33324
-
$945,0000 Beds0 Baths2,636 Sq.Ft731 46th St, West Palm Beach, FL 33407
-
$940,0004 Beds3.5 Baths2,683 Sq.Ft6671 NW 105th Pl #6671, Doral, FL 33178
-
$940,0004 Beds2.5 Baths2,561 Sq.Ft20275 Hacienda Ct, Boca Raton, FL 33498
-
$940,0004 Beds3.5 Baths2,683 Sq.Ft6610 NW 105th Ct #6610, Doral, FL 33178
The multiple listing information is provided by the Miami Association of Realtors® from a copyrighted compilation of listings. The compilation of listings and each individual listing are ©2023-present Miami Association of Realtors®. All Rights Reserved. The information provided is for consumers' personal, noncommercial use and may not be used for any purpose other than to identify prospective properties consumers may be interested in purchasing. All properties are subject to prior sale or withdrawal. All information provided is deemed reliable but is not guaranteed accurate, and should be independently verified. Listing courtesy of: Milestone Real Estate Services. tel: (561) 644-1124
Real Estate IDX Powered by: TREMGROUP





















































