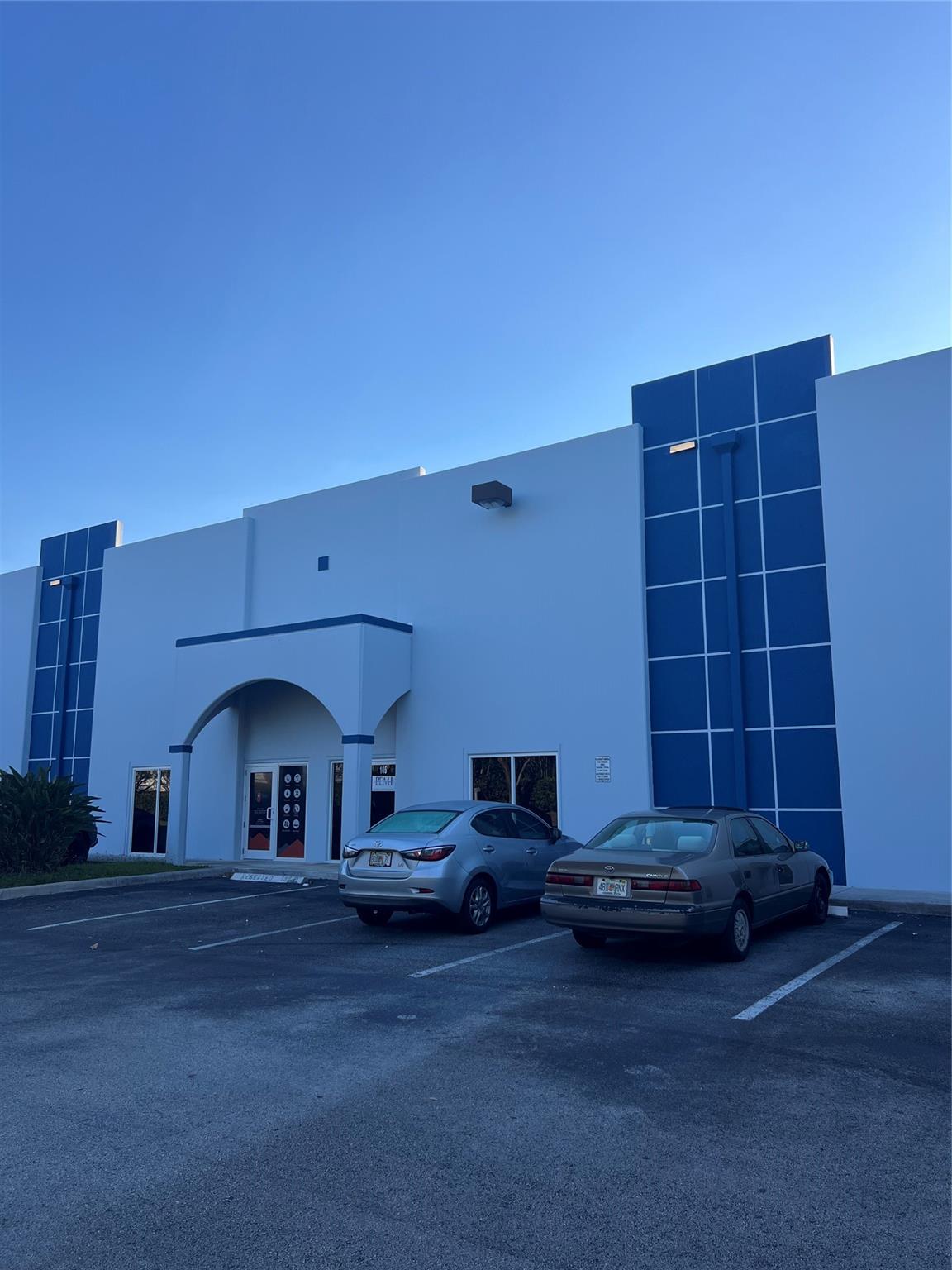Basic Information
- MLS # A11797035
- Type Single Family Residence
- Status Pending
- Subdivision/Complex Pembroke Isles Iv
- Year Built 1999
- Total Sqft 10,774
- Date Listed 05/05/2025
- Days on Market 53
Stunning 4BR/3BA courtyard home in The Pointe at Pembroke Isles, 24/7 manned gated community. Enter through double doors into a private fenced paved patio. Enjoy tile flooring throughout, formal living/dining rooms, w/serene lake views & no rear neighbors. Spacious family room, Kitchen features granite countertops, wood cabinets, and SS appliances. Large primary suite offers: walk-in closet, dual sinks, soaking tub & separate shower. Separate in-law suite is perfect for guests or multigenerational living. 2-Car Gar woverhead storage. Resort-style amenities: Clubhouse, 3 Pools, Fitness center, tennis, racquetball, saunas, pickleball, boat ramp, trails & more. HOA covers landscaping, cable, internet & alarm monitoring. Great location near top schools, parks, shopping, dining, I-75 & Hwy 27.
Amenities
- Clubhouse
- Controlled Access
- Fitness Center
- Management
- Maintenance
- Playground
- Pickleball
- Pool
- Guard
- Spa Hot Tub
- Security
Exterior Features
- Waterfront Yes
- Parking Spaces 2
- Pool No
- View Lake
- Construction Type Block
- Waterfront Description Lake Privileges
- Parking Description Detached, Garage, Guest, Garage Door Opener
- Exterior Features Fence, Lighting, Patio, Storm Security Shutters
- Roof Description Spanish Tile
- Style Single Family Residence
Interior Features
- Adjusted Sqft 2,454Sq.Ft
- Cooling Description Central Air, Electric
- Equipment Appliances Dryer, Dishwasher, Electric Range, Disposal, Ice Maker, Microwave, Refrigerator, Self Cleaning Oven, Washer
- Floor Description Ceramic Tile
- Heating Description Central, Electric
- Interior Features Built In Features, Bedroom On Main Level, Dining Area, Separate Formal Dining Room, Main Level Primary, Walk In Closets, Entrance Foyer, First Floor Entry, Pantry
- Sqft 2,454 Sq.Ft
Property Features
- Address 16724 NW 8th St #16724
- Aprox. Lot Size 10,774
- City Pembroke Pines
- Community Features Clubhouse, Fitness, Gated, Home Owners Association, Maintained Community, Park, Pickleball, Pool, Street Lights, Recreation Area, Tennis Courts
- Construction Materials Block
- County Broward
- Covered Spaces 2
- Direction Faces North
- Frontage Length 1
- Furnished Info no
- Garage 2
- Levels One
- Lot Features Less Than Quarter Acre
- Occupant Type Tenant
- Parking Features Detached, Garage, Guest, Garage Door Opener
- Patio And Porch Features Patio
- Pets Allowed Conditional, Yes
- Pool Features None, Community
- Postal City Pembroke Pines
- Public Survey Section One
- Roof Spanish Tile
- Sewer Description Public Sewer
- Stories 1
- HOA Fees $0
- Subdivision Complex
- Subdivision Info Pembroke Isles Iv
- Tax Amount $0
- Tax Legal desc P E M B R O K E I S L E S I V163-22 B L O T26
- Tax Year 0
- Type of Property Single Family Residence
- View Lake
- Water Source Public
- Window Features Blinds, Sliding
- Year Built Details Resale
- Waterfront Description Lake Privileges
16724 NW 8th St #16724
Pembroke Pines, FL 33028Similar Properties For Rent
-
$6,7004 Beds3.5 Baths2,903 Sq.Ft2028 SW 16th Ter #2028, Fort Lauderdale, FL 33315
-
$6,7004 Beds3 Baths2,666 Sq.Ft8820 SW 57th St #8820, Miami, FL 33173
-
$6,7005 Beds3.5 Baths3,050 Sq.Ft8921 NW 160th Ter, Miami Lakes, FL 33018
-
$6,7000 Beds0 Baths2,985 Sq.Ft20861 Johnson St #106, Pembroke Pines, FL 33029
-
$6,7003 Beds3.5 Baths3,013 Sq.Ft3682 Historic Ln, West Palm Beach, FL 33405
-
$6,6504 Beds3 Baths2,731 Sq.Ft21707 Abington Ct, Boca Raton, FL 33428
-
$6,6003 Beds3.5 Baths2,545 Sq.Ft7813 Deer Lk Ct, Parkland, FL 33067
-
$6,5804 Beds3 Baths2,785 Sq.Ft20077 Palm Is Dr, Boca Raton, FL 33498
-
$6,5504 Beds3.5 Baths2,674 Sq.Ft8895 NW 99th Ct, Doral, FL 33178
-
$6,5004 Beds2.5 Baths2,536 Sq.Ft529 Curtiss Pkwy, Miami Springs, FL 33166
The multiple listing information is provided by the Miami Association of Realtors® from a copyrighted compilation of listings. The compilation of listings and each individual listing are ©2023-present Miami Association of Realtors®. All Rights Reserved. The information provided is for consumers' personal, noncommercial use and may not be used for any purpose other than to identify prospective properties consumers may be interested in purchasing. All properties are subject to prior sale or withdrawal. All information provided is deemed reliable but is not guaranteed accurate, and should be independently verified. Listing courtesy of: Berkshire Hathaway HomeServices Florida Realty. tel: 954-315-6000
Real Estate IDX Powered by: TREMGROUP



















































































