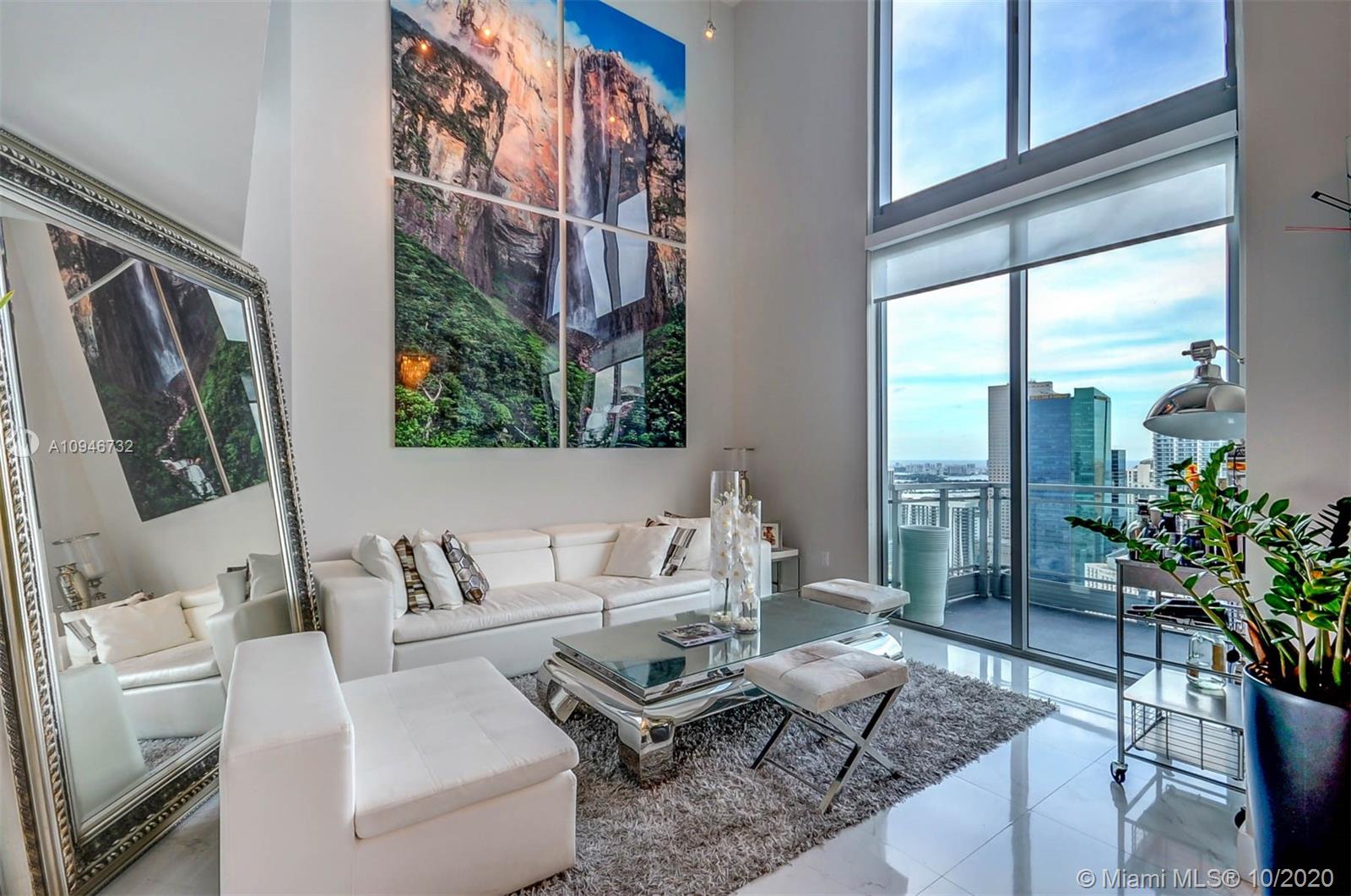Basic Information
- MLS # F10399367
- Type Single Family Residence
- Status Closed
- Subdivision/Complex Stoneridge Lake Estates
- Year Built 1996
- Total Sqft 10,619
- Date Listed 09/14/2023
- Days on Market 18
Stoneridge Lake Estates Waterfront. 100 unobstructed lake view. Single story open concept split floor plan. Formal living dining, plus family room. Large kitchen with pantry, stainless steel appliances and breakfast nook. Main bedroom suite with walk-in closet, a double-sink vanity, soaking tub and shower. Marble floors 24 x 24 throughout. Three car garage. Laundry Room. Plantation shutters. Impact windows and doors. Energy efficient Clay Tile Roof 2019. HVAC 2020. Wired 8 cameras + recorder. Ring doorbell. Huge yard with room to add a fourth bedroom and a pool. Travertine driveway and covered patio 19 x 28 Gated community with sidewalks, park, playground, basketball court and 2 tennis courts. HOA includes cable and alarm. Close to shopping restaurants. A+ schools. Move in ready!
Amenities
Exterior Features
- Waterfront Yes
- Parking Spaces 3
- Pool No
- Construction Type Block
- Waterfront Description Lake Front, Lake Privileges
- Parking Description Attached, Covered, Driveway, Garage, Paver Block, Garage Door Opener
- Exterior Features Security High Impact Doors, Lighting, Porch, Patio, Room For Pool, Storm Security Shutters
- Style Single Family Residence
Interior Features
- Adjusted Sqft 1,998Sq.Ft
- Cooling Description Central Air, Ceiling Fans
- Equipment Appliances Dryer, Dishwasher, Electric Range, Electric Water Heater, Disposal, Microwave, Other, Refrigerator, Self Cleaning Oven, Water Purifier, Washer
- Floor Description Marble
- Heating Description Central
- Interior Features Breakfast Area, Dining Area, Separate Formal Dining Room, Dual Sinks, Entrance Foyer, First Floor Entry, Garden Tub Roman Tub, High Ceilings, Main Level Master, Pantry, Split Bedrooms, Separate Shower, Walk In Closets, Attic
- Sqft 1,998 Sq.Ft
Property Features
- Address 16203 S Segovia Cir
- Aprox. Lot Size 10,619
- Association Fee Frequency Monthly
- Construction Materials Block
- Furnished Info yes
- Listing Terms Cash, Conventional
- HOA Fees $235
- Subdivision Complex
- Subdivision Info Stoneridge Lake Estates
- Tax Amount $5,755
- Tax Legal desc STONERIDGE LAKE ESTATES PLAT 157-49 B LOT 57
- Tax Year 2022
- Terms Considered Cash, Conventional
- Type of Property Single Family Residence
- Waterfront Description Lake Front, Lake Privileges
16203 S Segovia Cir
Pembroke Pines, FL 33331Similar Properties For Sale
-
$1,070,8702 Beds3 Baths2,168 Sq.Ft4318 Matilda Court #011, Delray Beach, FL 33445
-
$1,070,0304 Beds3 Baths2,449 Sq.Ft12467 Solana Bay Circle, Palm Beach Gardens, FL 33412
-
$1,070,0003 Beds3.5 Baths2,367 Sq.Ft92 SW 3rd St #5210, Miami, FL 33130
-
$1,070,0000 Beds0 Baths2,426 Sq.Ft1017 NE 14th Ave, Fort Lauderdale, FL 33304
-
$1,070,0005 Beds3 Baths2,476 Sq.Ft235 SE 6th St, Dania Beach, FL 33004
-
$1,070,0003 Beds3 Baths2,390 Sq.Ft5941 SW 86th St, South Miami, FL 33143
-
$1,070,0003 Beds2.5 Baths2,067 Sq.Ft2666 Palmer Pl, Weston, FL 33332
-
$1,070,0004 Beds2 Baths2,047 Sq.Ft250 SW 9th Ave, Boca Raton, FL 33486
-
$1,070,0004 Beds3.5 Baths2,306 Sq.Ft4454 SW 158th Ave, Miami, FL 33185
-
$1,070,0002 Beds2 Baths2,121 Sq.Ft1581 Brickell Ave #1804, Miami, FL 33129
The multiple listing information is provided by the Miami Association of Realtors® from a copyrighted compilation of listings. The compilation of listings and each individual listing are ©2023-present Miami Association of Realtors®. All Rights Reserved. The information provided is for consumers' personal, noncommercial use and may not be used for any purpose other than to identify prospective properties consumers may be interested in purchasing. All properties are subject to prior sale or withdrawal. All information provided is deemed reliable but is not guaranteed accurate, and should be independently verified. Listing courtesy of: Sunshine Realty. tel: 954 920-9679
Real Estate IDX Powered by: TREMGROUP













