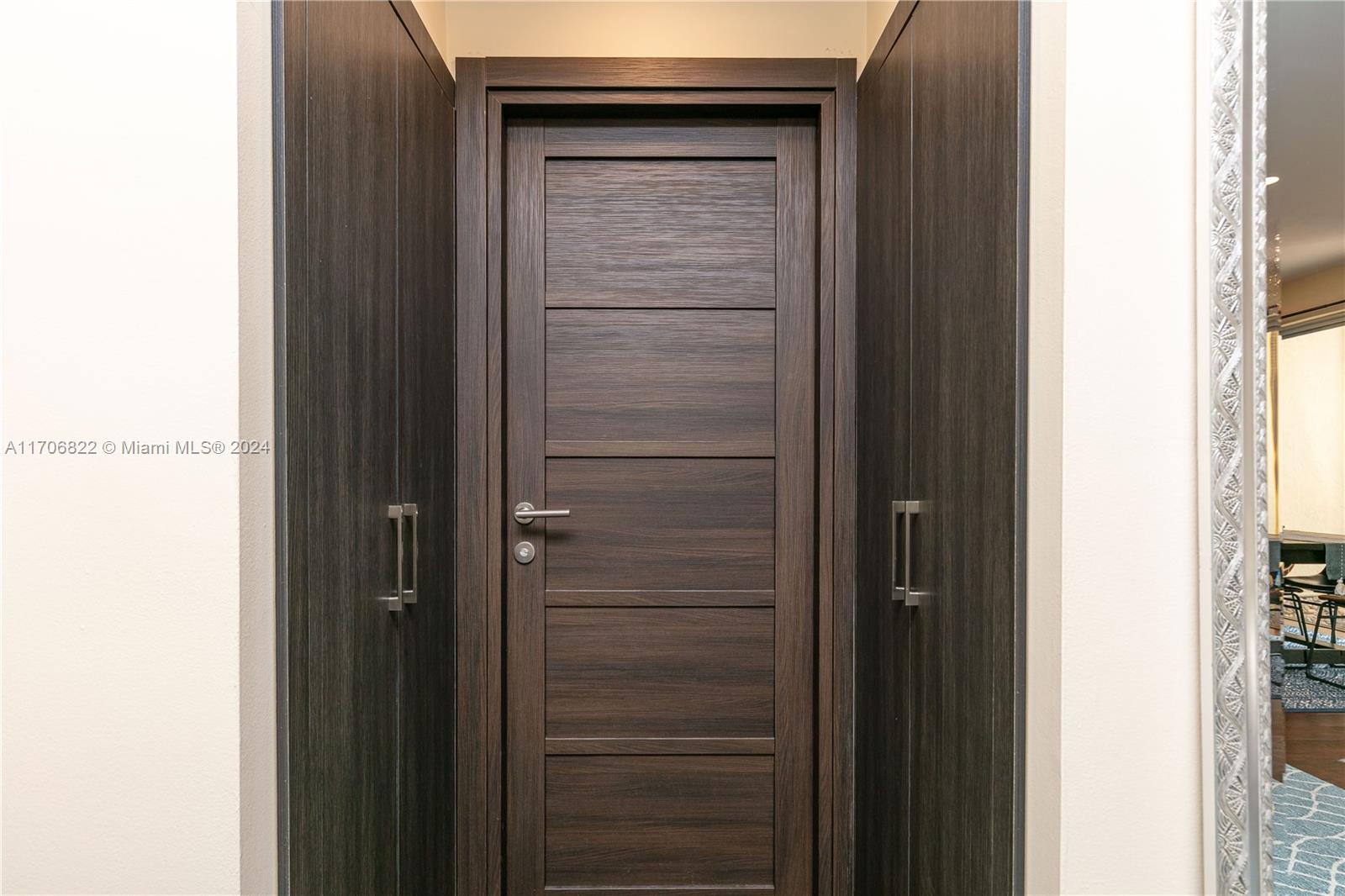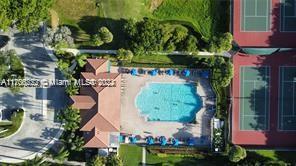Basic Information
- MLS # A11706822
- Type Townhouse
- Subdivision/Complex West Lake Village
- Year Built 1996
- Total Sqft 1,748
- Date Listed 12/11/2024
- Days on Market 172
COMPLETELY REMODELED FROM TOP TO BOTTOM WITH THE FINEST MATERIALS. LARGEST TOWNHOUSE MODEL 3BDR/2.5BA WITH 1 CAR GARAGE. BRAND NEW HURRICANE PROOF IMPACT SLIDING DOORS ON THE 1ST FOOR. NEW ROOF. OPEN KITCHEN WITH MODERN CABINETS, QUARZ COUNTERTOPS, WATERFALL ISLAND. ITALIAN INTERIOR DOORS. NEW APPLIANCES. BEAUTIFUL FULLY REMODELED BATHROOMS. NEW WASHER/DRYER. BEAUTIFULLY DECORATED. LARGE LIVING AREA & DINING ROOM. ACCESS TO PRIVATE PATIO FROM BOTH THE KITCHEN AND LIVING ROOM, GREAT FOR BBQ'S, ENTERTAINING, OR JUST TO RELAX. VAULTED CEILINGS IN MASTER BEDROOM, LARGE BUILT IN WALK IN CLOSET. DESIRABLE WEST LAKE VILLAGE GUARD GATED COMMUNITY JUST 1 MILE FROM THE OCEAN. AMENITIES INCLUDE TENNIS, SWIMMING, EXERCISE ROOM, KIDS PLAY AREA, CLUBHOUSE, BASKETBALL. CLOSE TO SHOPPING & RESTAUARANTS.
Amenities
- Basketball Court
- Clubhouse
- Fitness Center
- Barbecue
- Picnic Area
- Playground
- Pool
- Spa Hot Tub
- Tennis Courts
- Trails
Exterior Features
- Waterfront No
- Parking Spaces 1
- Pool Yes
- Parking Description Attached, Covered, Garage, Other
- Exterior Features Balcony, Barbecue, Security High Impact Doors, Patio
Interior Features
- Adjusted Sqft 1,748Sq.Ft
- Interior Features Built In Features, Closet Cabinetry, Dining Area, Separate Formal Dining Room, Entrance Foyer, First Floor Entry, Kitchen Island, Main Living Area Entry Level, Upper Level Primary, Vaulted Ceilings, Walk In Closets
- Sqft 1,748 Sq.Ft
Property Features
- Aprox. Lot Size 2,208
- Furnished Info No
- Short Sale Regular Sale
- HOA Fees $421
- Subdivision Complex West Lake Village
- Subdivision Info West Lake Village
- Tax Amount $8,962
- Tax Year 2024
1564 Yellowheart Way #1564
Hollywood, FL 33019Similar Properties For Sale
-
$865,0004 Beds2.5 Baths2,113 Sq.Ft1410 Sweetbay Way, Hollywood, FL 33019
-
$849,0003 Beds2 Baths1,784 Sq.Ft939 Washington St, Hollywood, FL 33019
-
$834,9003 Beds2.5 Baths2,069 Sq.Ft975 Weeping Willow Way, Hollywood, FL 33019
-
$830,0003 Beds2.5 Baths1,919 Sq.Ft1140 Oysterwood St, Hollywood, FL 33019
-
$825,0002 Beds2 Baths1,768 Sq.Ft2751 S Ocean Dr #504n, Hollywood, FL 33019
-
$799,0004 Beds2.5 Baths2,022 Sq.Ft1470 Sweetbay Way, Hollywood, FL 33019
-
$794,9004 Beds2.5 Baths1,798 Sq.Ft1105 Oysterwood St, Hollywood, FL 33019
-
$792,9994 Beds2.5 Baths1,798 Sq.Ft920 Scarlet Oak Ter, Hollywood, FL 33019
-
$777,0002 Beds2 Baths1,768 Sq.Ft2751 S Ocean Dr #301N, Hollywood, FL 33019
-
$775,0003 Beds2.5 Baths1,990 Sq.Ft1201 S Ocean Dr #701S, Hollywood, FL 33019
The multiple listing information is provided by the Miami Association of Realtors® from a copyrighted compilation of listings. The compilation of listings and each individual listing are ©2023-present Miami Association of Realtors®. All Rights Reserved. The information provided is for consumers' personal, noncommercial use and may not be used for any purpose other than to identify prospective properties consumers may be interested in purchasing. All properties are subject to prior sale or withdrawal. All information provided is deemed reliable but is not guaranteed accurate, and should be independently verified. Listing courtesy of: Realplicity, Inc.. tel: 954-600-1737
Real Estate IDX Powered by: TREMGROUP

















































































