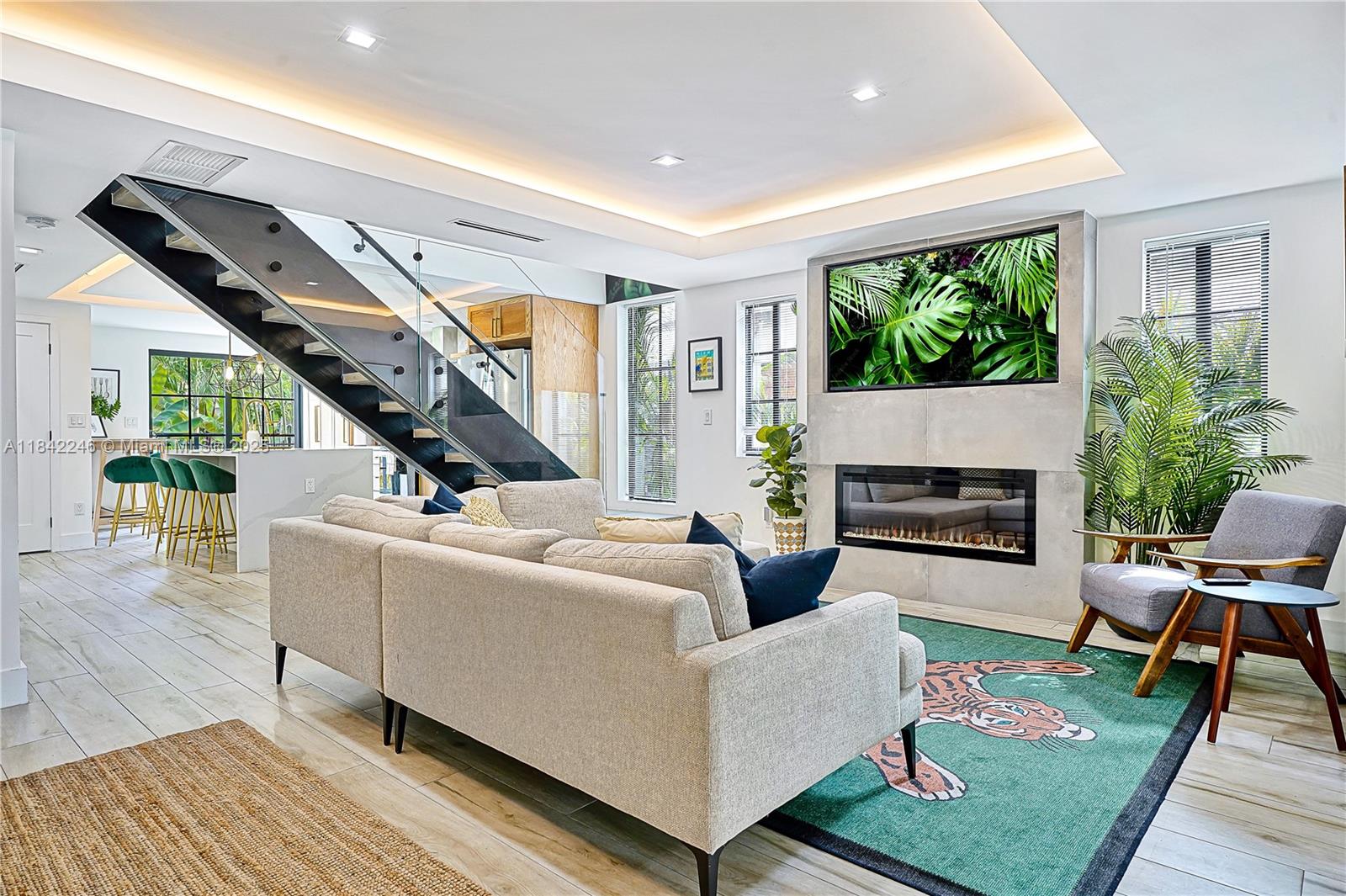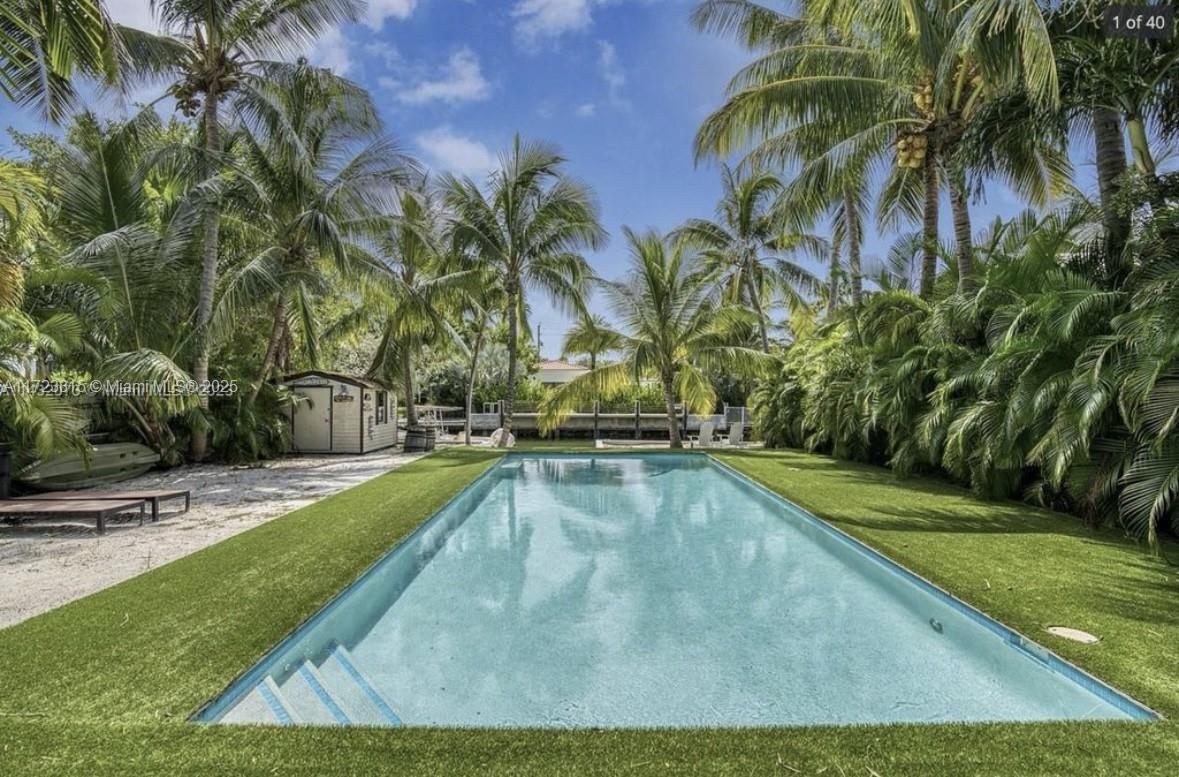Basic Information
- MLS # A11799817
- Type Single Family Residence
- Status Active
- Subdivision/Complex Sussman Agr Pud North Pla
- Year Built 2018
- Total Sqft 8,084
- Date Listed 05/08/2025
- Days on Market 71
SPECTACULAR LAKEFRONT HOME LOCATED IN A WIDER LOT (60'), IN A CUL-DE-SAC STREET. HOUSE HAS 80K IN UPGRADES. EXTENDED PATIO WITH ELECTRICAL SCREEN and RECENTLY FENCED THE ENTIRE PATIO (is not shown in the Picture). UPGRADE KITCHEN MODEL W/ 2 OVENS, CABINETS W/ WHITE QUARTZ COUNTERTOP, UPGRADED KITCHEN SINK. ALL BATH HAS UPGRADED CABINETS W/ WHITE QUARTZ COUNTERTOPS AND SQUARE SINKS, FRAMED MIRRORS. CUSTOM MIRROR/STONES WALL AT ENTRY, CUSTOM STONES AROUND KITCHEN ISLAND, CUSTOM TV UNIT WITH "EUROPEAN MODERN" ELECTRICAL FIREPLACE INSTALLED ON A CUSTOM STACKED MARBLE WALL. UPGRADED MODERN LIGHTING AND FANS THROUGH THE HOUSE. 12X24 POLISHED MARBLE (1st F), SOLID WOOD ON STAIRS AND 2 FLOOR. CUSTOM WINDOW TREATMENTS, ELECTRICAL ROLLER SHADES, CUSTOM CLOSETS, EPOXY GARAGE FLOOR. AVAILABLE AGO 30!!
Amenities
- Clubhouse
- Fitness Center
- Hobby Room
- Management
- Maintenance
- Playground
- Sauna
Exterior Features
- Waterfront Yes
- Parking Spaces 2
- Pool No
- View Garden, Lake
- Construction Type Block
- Waterfront Description Lake Front
- Parking Description Attached, Garage, Two Spaces, On Street, Garage Door Opener
- Exterior Features Enclosed Porch, Security High Impact Doors, Porch, Patio, Room For Pool
- Roof Description Flat, Other, Tile
- Style Single Family Residence
Interior Features
- Adjusted Sqft 2,305Sq.Ft
- Cooling Description Central Air
- Equipment Appliances Dryer, Dishwasher, Electric Range, Electric Water Heater, Microwave, Refrigerator, Washer
- Floor Description Hardwood, Marble, Wood
- Heating Description Central
- Interior Features Bedroom On Main Level, Breakfast Area, Closet Cabinetry, Family Dining Room, First Floor Entry, Fireplace, Living Dining Room, Custom Mirrors, Upper Level Primary, Walk In Closets
- Sqft 2,305 Sq.Ft
Property Features
- Address 15260 Sky Pond Pass #15260
- Aprox. Lot Size 8,084
- Architectural Style Cluster Home
- Attached Garage 1
- City Delray Beach
- Community Features Clubhouse, Fitness, Game Room, Gated, Home Owners Association, Maintained Community, Other, Park, Property Manager On Site, Street Lights, Sidewalks, Tennis Courts
- Construction Materials Block
- County Palm Beach
- Covered Spaces 2
- Direction Faces East
- Furnished Info no
- Garage 2
- Levels Two
- Lot Features Less Than Quarter Acre
- Occupant Type Tenant
- Parking Features Attached, Garage, Two Spaces, On Street, Garage Door Opener
- Patio And Porch Features Patio, Porch, Screened, Wrap Around
- Pets Allowed No Pet Restrictions, Yes
- Pool Features None
- Postal City Delray Beach
- Public Survey Section Two
- Roof Flat, Other, Tile
- Sewer Description Public Sewer
- Stories 2
- HOA Fees $0
- Subdivision Complex
- Subdivision Info Sussman Agr Pud North Pla
- Tax Amount $0
- Tax Legal desc S U S S M A N A G R P U D N O R T H P L A T O N E L T109
- Tax Year 0
- Type of Property Single Family Residence
- View Garden, Lake
- Water Source Public
- Window Features Blinds, Drapes, Impact Glass
- Waterfront Description Lake Front
15260 Sky Pond Pass #15260
Delray Beach, FL 33446Similar Properties For Rent
-
$8,6003 Beds4.5 Baths2,492 Sq.Ft536 Hibiscus Dr, Hallandale Beach, FL 33009
-
$8,6005 Beds4 Baths2,746 Sq.Ft, Miami, FL 33135
-
$8,5003 Beds3.5 Baths2,772 Sq.Ft13408 Machiavelli Way, Palm Beach Gardens, FL 33418
-
$8,5003 Beds4.5 Baths2,572 Sq.Ft1600 S Ocean Blvd #402, Lauderdale By The Sea, FL 33062
-
$8,5004 Beds2.5 Baths2,692 Sq.Ft10911 N Bayshore Dr, Miami, FL 33161
-
$8,5004 Beds3 Baths2,472 Sq.Ft3910 NE 27th Ter, Lighthouse Point, FL 33064
-
$8,5006 Beds3.5 Baths2,766 Sq.Ft3370 N 36th Pl #3370, Hollywood, FL 33021
-
$8,5003 Beds4.5 Baths2,812 Sq.Ft286 Bal Bay Dr #1C & 2C, Bal Harbour, FL 33154
-
$8,5004 Beds2.5 Baths2,457 Sq.Ft17275 Ventana Dr, Boca Raton, FL 33487
-
$8,5005 Beds4 Baths2,487 Sq.Ft7960 Hawthorne Ave, Miami Beach, FL 33141
The multiple listing information is provided by the Miami Association of Realtors® from a copyrighted compilation of listings. The compilation of listings and each individual listing are ©2023-present Miami Association of Realtors®. All Rights Reserved. The information provided is for consumers' personal, noncommercial use and may not be used for any purpose other than to identify prospective properties consumers may be interested in purchasing. All properties are subject to prior sale or withdrawal. All information provided is deemed reliable but is not guaranteed accurate, and should be independently verified. Listing courtesy of: Gilvan Realty Corp. tel: 954-825-5722
Real Estate IDX Powered by: TREMGROUP




















































