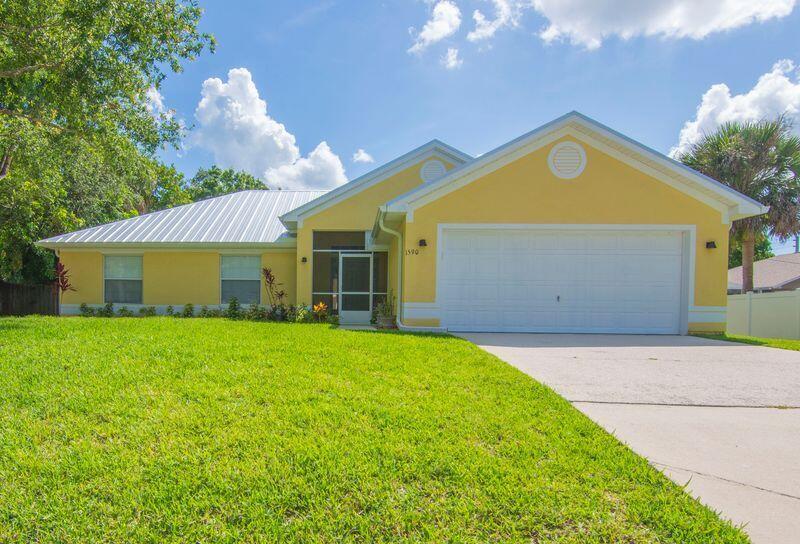Basic Information
- MLS # RX-11080602
- Type Villa
- Status Pending
- Subdivision/Complex Veranda Preserve
- Year Built 2024
- Total Sqft 4,882
- Date Listed 04/11/2025
- Days on Market 97
Exclusive to active adults 55+ and better, this new single-story twin home is a modern take on a classic design. Its open-plan layout connects the well-equipped kitchen, intimate dining room and Great Room together to prioritize ease of living. Glass sliders lead to an attached lanai. Nearby is the owner's suite with a full-sized bathroom and walk-in closet, while on the opposite side of the home are the remaining two bedrooms and a flex space.Prices, dimensions and features may vary and are subject to change. Photos are for illustrative purposes only.
Amenities
- Bocce Court
- Clubhouse
- Management
- Pickleball
- Pool
- Spa Hot Tub
- Tennis Courts
Exterior Features
- Waterfront No
- Parking Spaces 2
- Pool No
- Construction Type Block
- Parking Description Attached, Driveway, Garage
- Exterior Features Patio
- Roof Description Composition, Shingle
- Style Villa
Interior Features
- Adjusted Sqft 1,757Sq.Ft
- Cooling Description Central Air
- Equipment Appliances Dryer, Dishwasher, Electric Range, Ice Maker, Microwave, Refrigerator, Washer
- Floor Description Ceramic Tile, Vinyl
- Heating Description Central
- Interior Features High Ceilings, Kitchen Dining Combo, Pantry, Split Bedrooms, Separate Shower, Walk In Closets
- Sqft 1,757 Sq.Ft
Property Features
- Address 1513 SE Crosswood Way
- Aprox. Lot Size 4,882
- Association Fee Frequency Monthly
- Attached Garage 1
- City Port St Lucie
- Community Features Bocce Court, Clubhouse, Gated, Pickleball, Property Manager On Site, Pool, Sidewalks, Tennis Courts
- Construction Materials Block
- County St Lucie
- Covered Spaces 2
- Furnished Info no
- Garage 2
- Listing Terms Cash, Conventional, F H A, Va Loan
- Lot Features Less Than Quarter Acre
- Parking Features Attached, Driveway, Garage
- Patio And Porch Features Patio
- Pets Allowed Yes
- Pool Features None, Association, Community
- Possession Closing And Funding
- Postal City Port St Lucie
- Roof Composition, Shingle
- Sewer Description Public Sewer
- HOA Fees $260
- Subdivision Complex Veranda Preserve
- Subdivision Info Veranda Preserve
- Tax Amount $3,370
- Tax Legal desc R E P L A T O F V E R A N D A P R E S E R V E E A S T( P B123-1) L O T98
- Tax Year 2026
- Terms Considered Cash, Conventional, F H A, Va Loan
- Type of Property Villa
- Water Source Public
- Window Features Impact Glass
- Year Built Details New Construction
1513 SE Crosswood Way
Port St Lucie, FL 34984Similar Properties For Sale
-
$406,0004 Beds3 Baths1,811 Sq.Ft23519 SW 112th Ct, Homestead, FL 33032
-
$405,9004 Beds2 Baths1,930 Sq.Ft8722 Waterstone Blvd, Fort Pierce, FL 34951
-
$405,0003 Beds2.5 Baths1,921 Sq.Ft5693 Cassidy, Ave Maria, FL 34142
-
$405,0000 Beds0 Baths1,900 Sq.Ft10391 SW 186th St #1J, Cutler Bay, FL 33157
-
$405,0004 Beds2.5 Baths1,850 Sq.Ft14071 SW 273rd Ter, Homestead, FL 33032
-
$405,0004 Beds2 Baths1,787 Sq.Ft1590 Polynesian Ln, Sebastian, FL 32958
-
$405,0003 Beds2.5 Baths1,988 Sq.Ft359 SW Duxbury Ave, Port St Lucie, FL 34983
-
$405,0004 Beds3 Baths2,064 Sq.Ft1456 Schumann Dr, Sebastian, FL 32958
-
$405,0003 Beds2 Baths1,772 Sq.Ft502 SE Guava Ter, Port St Lucie, FL 34983
-
$405,0004 Beds2 Baths2,040 Sq.Ft6449 NW Castlebrook Ave, Port St Lucie, FL 34983
The multiple listing information is provided by the Miami Association of Realtors® from a copyrighted compilation of listings. The compilation of listings and each individual listing are ©2023-present Miami Association of Realtors®. All Rights Reserved. The information provided is for consumers' personal, noncommercial use and may not be used for any purpose other than to identify prospective properties consumers may be interested in purchasing. All properties are subject to prior sale or withdrawal. All information provided is deemed reliable but is not guaranteed accurate, and should be independently verified. Listing courtesy of: Lennar Realty. tel: (855) 865-0107
Real Estate IDX Powered by: TREMGROUP
























