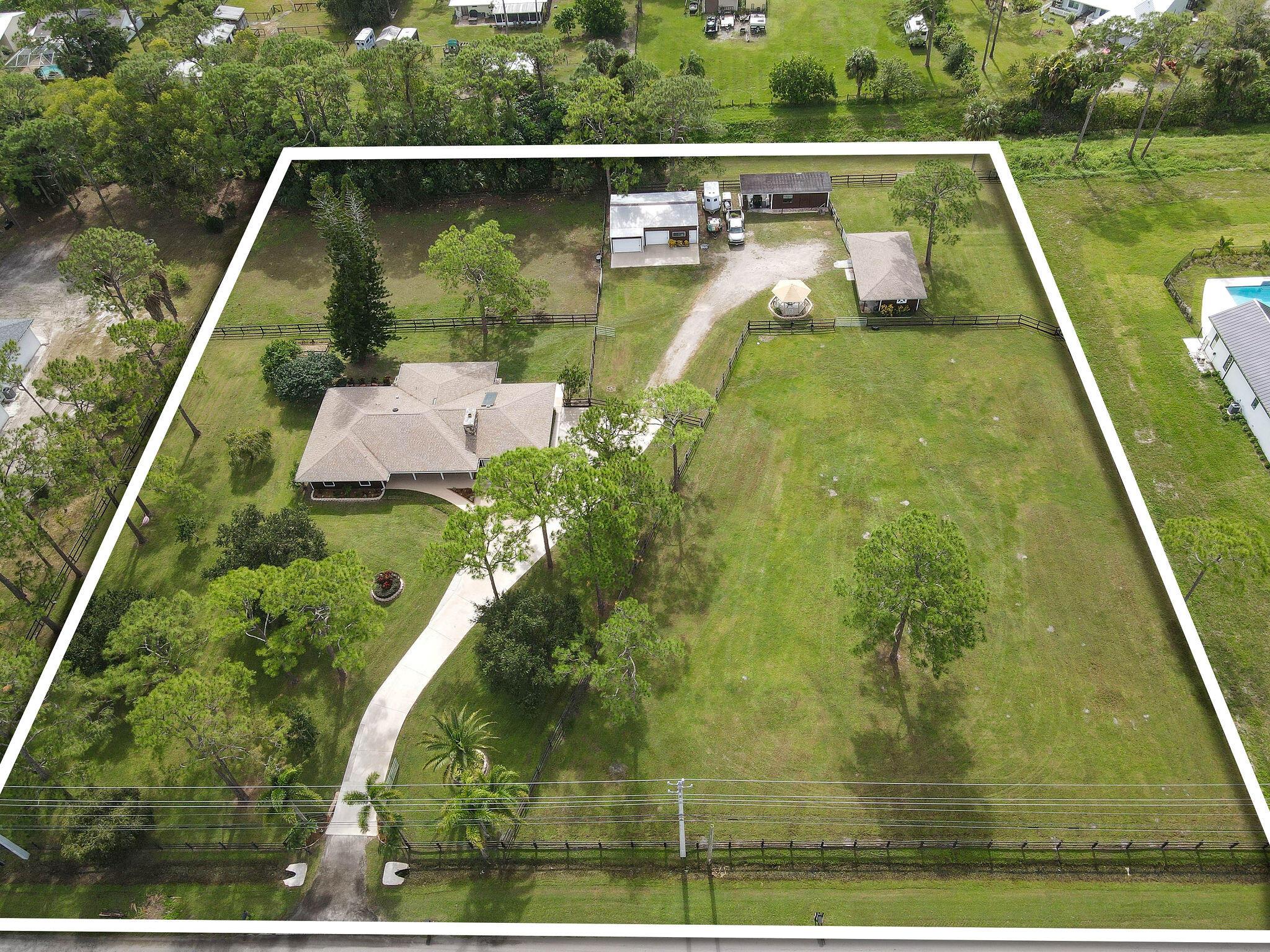Basic Information
- MLS # RX-11010743
- Type Single Family Home
- Subdivision/Complex The Links At Ranch Colony
- Year Built 1989
- Total Size 42,929 Sq.Ft / 0.99 Acre
- Date Listed 08/08/2024
- Days on Market 321
This South Florida retreat is a perfect seasonal or primary home. MOVE-IN READY! Gorgeous chef's kitchen features a professional 8-burner gas range, plenty of space to work, expansive Quartz island, pull-out drawers, mixer-lift, wine cooler, etc. Remodeled baths done in-style w/neutral colors & RH vanities. Split floor plan w/French doors leading to the pool + spa from living area, kitchen, + primary bed. Resort-style, salt chlorinated pool is private + fully screened w/large deck + cabana bath. New Marquis Spa w/all the bells & whistles. Enjoy serene views of the Pete Dye Preserve throughout. **MECH UPGRADES** WHOLE-HOUSE RO H20 SYSTEM(2019), 500 GAL PROPANE TANK(2017), IMPACT GLASS DOORS/SOME WINDOWS, FULL STORM PROTECTION, H20 HEATER(2022) NEW WELL(2024) AC 5 TON (2018).
Amenities
- Clubhouse
- Golf Course
- Trails
Exterior Features
- Waterfront Yes
- Parking Spaces 2
- Pool Yes
- WF Description Lake Front, Lagoon
- Parking Description Attached, Driveway, Garage, Guest, Two Or More Spaces, Garage Door Opener
- Exterior Features Porch, Patio
Interior Features
- Adjusted Sqft 2,277Sq.Ft
- Interior Features Breakfast Bar, Closet Cabinetry, Dual Sinks, Eat In Kitchen, Family Dining Room, French Doors Atrium Doors, Garden Tub Roman Tub, High Ceilings, Pantry, Split Bedrooms, Skylights, Separate Shower, Vaulted Ceilings, Walk In Closets
- Sqft 2,277 Sq.Ft
Property Features
- Aprox. Lot Size 42,929
- Furnished Info No
- Lot Description On Golf Course, Sprinklers Automatic, Sprinkler System
- Short Sale Regular Sale
- HOA Fees $237
- Subdivision Complex The Links At Ranch Colony
- Subdivision Info The Links At Ranch Colony
- Tax Amount $6,788
- Tax Year 2023
1488 SE Colony Way
Jupiter, FL 33478Similar Properties For Sale
-
$1,750,0004 Beds3 Baths2,601 Sq.Ft276 Carina Dr, Jupiter, FL 33478
-
$1,748,0003 Beds3 Baths2,657 Sq.Ft18715 SE Old Trl Dr, Jupiter, FL 33478
-
$1,665,0003 Beds3 Baths2,807 Sq.Ft129 Blanca Isles Ln, Jupiter, FL 33478
-
$1,649,0004 Beds2.5 Baths2,675 Sq.Ft9544 Mockingbird Trl, Jupiter, FL 33478
-
$1,275,0003 Beds2 Baths2,128 Sq.Ft17767 Mellen Ln, Jupiter, FL 33478
-
$1,200,0003 Beds3 Baths2,061 Sq.Ft11357 150th Ct, Jupiter, FL 33478
-
$1,175,0004 Beds2 Baths2,117 Sq.Ft15415 Alexander Run, Jupiter, FL 33478
-
$1,175,0003 Beds2 Baths2,036 Sq.Ft12390 Sandy Run, Jupiter, FL 33478
-
$1,110,0003 Beds2 Baths2,114 Sq.Ft12789 158th Ct, Jupiter, FL 33478
-
$1,100,0003 Beds2 Baths1,748 Sq.Ft18292 126th Ter Ter, Jupiter, FL 33478
The multiple listing information is provided by the Miami Association of Realtors® from a copyrighted compilation of listings. The compilation of listings and each individual listing are ©2023-present Miami Association of Realtors®. All Rights Reserved. The information provided is for consumers' personal, noncommercial use and may not be used for any purpose other than to identify prospective properties consumers may be interested in purchasing. All properties are subject to prior sale or withdrawal. All information provided is deemed reliable but is not guaranteed accurate, and should be independently verified. Listing courtesy of: Compass Florida LLC. tel:
Real Estate IDX Powered by: TREMGROUP







































































