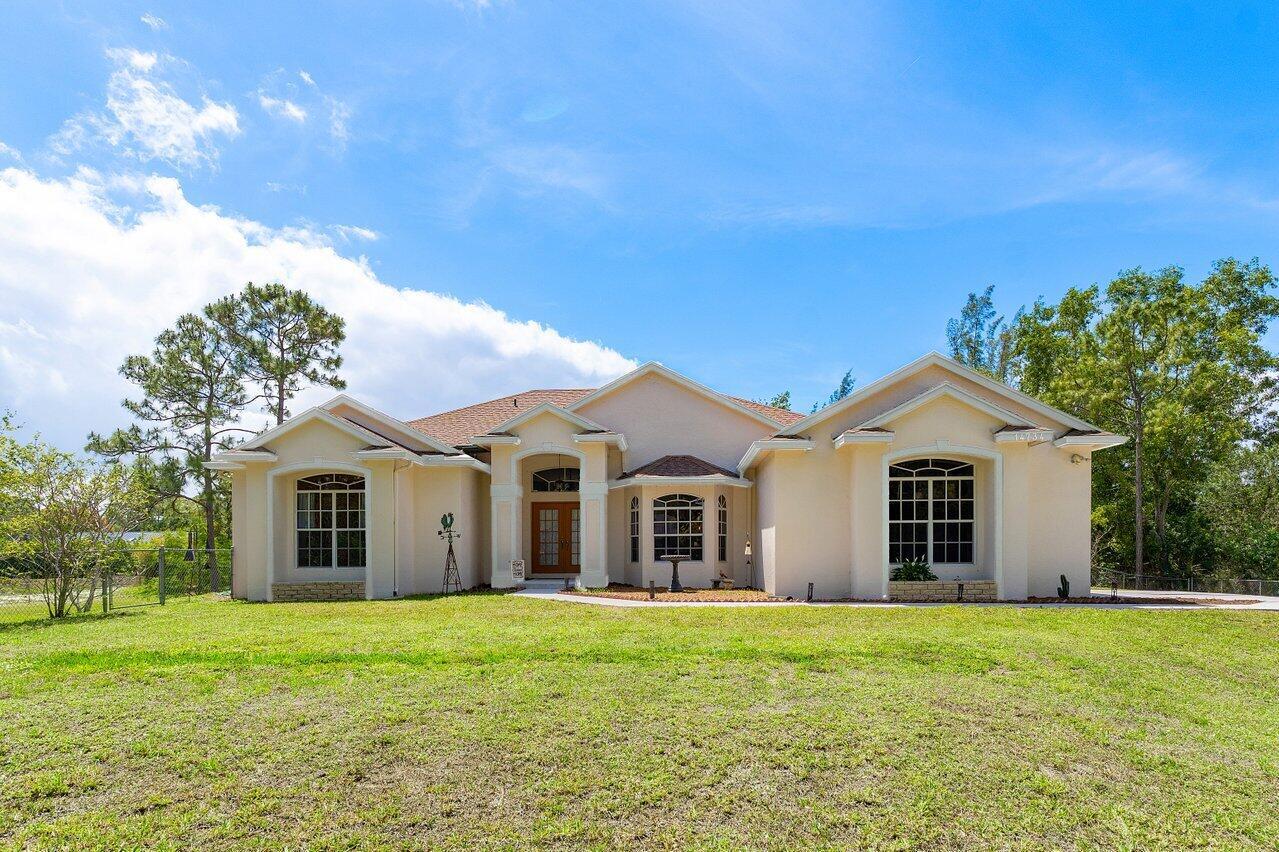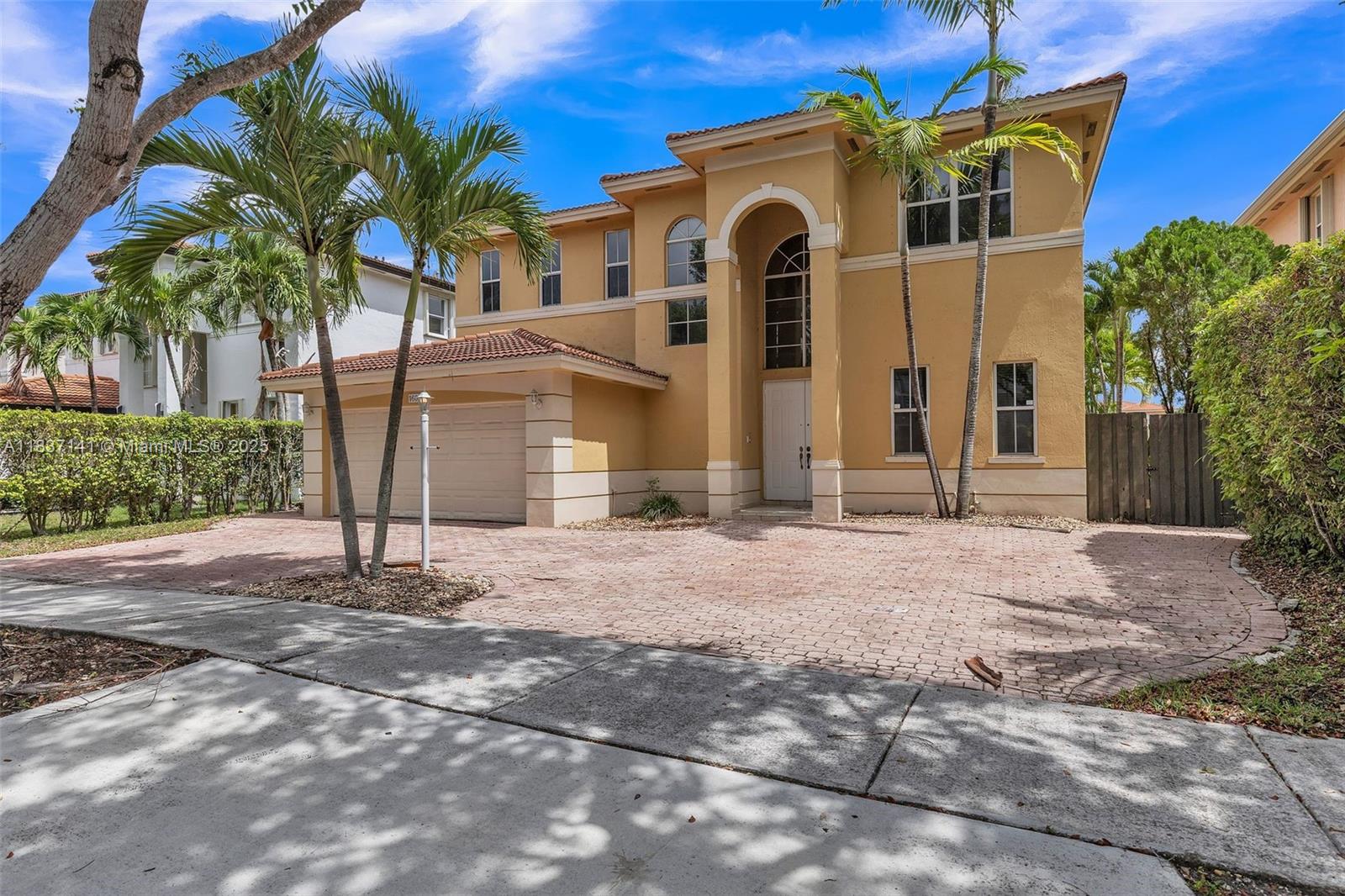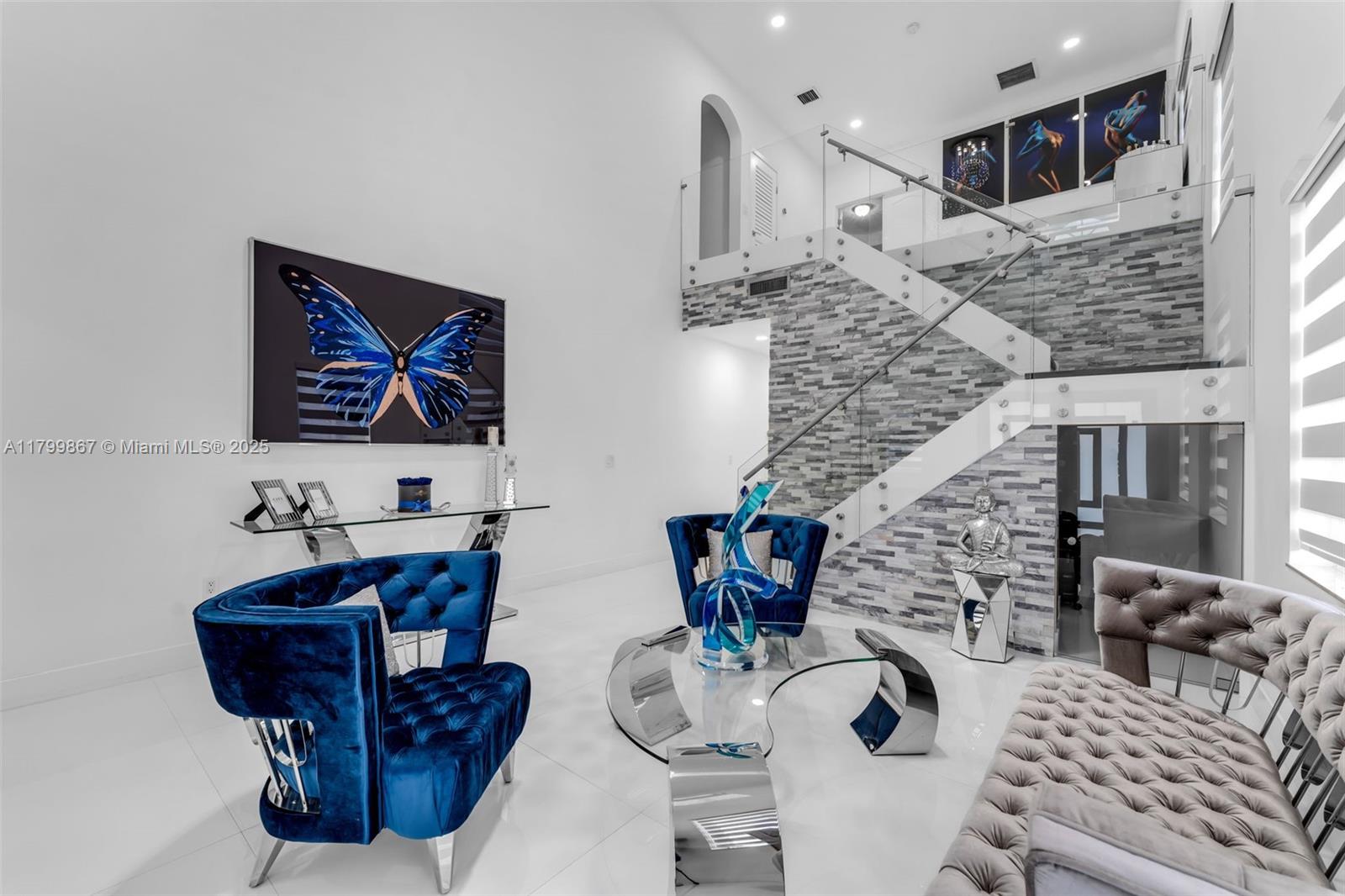Basic Information
- MLS # RX-11082546
- Type Single Family Residence
- Status Active
- Subdivision/Complex The Acreage
- Year Built 2007
- Total Size 64,469 Sq.Ft / 1.48 Acre
- Date Listed 04/17/2025
- Days on Market 92
WELCOME HOME to serenity and (1.48) acres of country living! This wonderful property features (3) bedrooms, (2.5) baths, (2) car garage, BRAND NEW ROOF and defines a premium location! ENTERING you will discover that this gem is resting on a private waterfront lot and features mature lush trees, covered front patio and the double front doors bring you inside where you are greeted by a spacious foyer, 12'vaulted, volume and tray ceilings, abundance of natural lighting and so much more! PASSING THROUGH you will find tile throughout the common areas and diagonally laid, ceiling ledges, fantastic split floor plan, expansive 10' x 17' kitchen with granite countertops, newer stainless steel appliance package, reverse osmosis system, island, bar, pantry and lovely 10' x 12' (CLICK)
Amenities
- Basketball Court
- Tennis Courts
- Trails
Exterior Features
- Waterfront Yes
- Parking Spaces 2
- Pool No
- View Canal, Garden
- Construction Type Block
- Waterfront Description Canal Access
- Parking Description Attached, Driveway, Garage, Rv Access Parking, Two Or More Spaces, Garage Door Opener
- Exterior Features Fence, Fruit Trees, Patio, Room For Pool
- Roof Description Composition, Shingle
- Style Single Family Residence
Interior Features
- Adjusted Sqft 2,827Sq.Ft
- Cooling Description Central Air, Ceiling Fans, Electric
- Equipment Appliances Dryer, Dishwasher, Electric Range, Electric Water Heater, Ice Maker, Microwave, Refrigerator, Water Softener Owned, Washer
- Floor Description Carpet, Ceramic Tile
- Heating Description Central, Electric
- Interior Features Breakfast Bar, Breakfast Area, Dining Area, Separate Formal Dining Room, Dual Sinks, Entrance Foyer, Family Dining Room, High Ceilings, Pantry, Pull Down Attic Stairs, Split Bedrooms, Separate Shower, Vaulted Ceilings, Bar, Walk In Closets, Attic
- Sqft 2,827 Sq.Ft
Property Features
- Address 14734 62nd Ct
- Aprox. Lot Size 64,469
- Architectural Style Ranch
- Attached Garage 1
- City Loxahatchee
- Community Features Non Gated, Park, Sidewalks, Tennis Courts
- Construction Materials Block
- County Palm Beach
- Covered Spaces 2
- Furnished Info no
- Garage 2
- Listing Terms Cash, Conventional, F H A
- Lot Features Corner Lot, Interior Lot
- Parking Features Attached, Driveway, Garage, Rv Access Parking, Two Or More Spaces, Garage Door Opener
- Patio And Porch Features Patio
- Pets Allowed Yes
- Pool Features None
- Possession Closing And Funding, Close Of Escrow
- Postal City Loxahatchee
- Roof Composition, Shingle
- Sewer Description Septic Tank
- HOA Fees $0
- Subdivision Complex The Acreage
- Subdivision Info The Acreage
- Tax Amount $5,631
- Tax Legal desc 32-42-41~ S269 F T O F N4183 F T O F W239 F T O F E1568 F T O F W1/2 I N O R2539 P1628
- Tax Year 2024
- Terms Considered Cash, Conventional, F H A
- Type of Property Single Family Residence
- View Canal, Garden
- Water Source Well
- Window Features Arched, Blinds, Drapes, Metal, Single Hung, Sliding
- Year Built Details Resale
- Waterfront Description Canal Access
14734 62nd Ct
Loxahatchee, FL 33470Similar Properties For Sale
-
$885,0004 Beds3.5 Baths2,988 Sq.Ft9541 Osprey Isles Blvd, Palm Beach Gardens, FL 33412
-
$885,0003 Beds3.5 Baths3,292 Sq.Ft21906 SW Tivolo Way, Port St Lucie, FL 34986
-
$885,0004 Beds3.5 Baths3,410 Sq.Ft16546 SW 39th St, Miramar, FL 33027
-
$884,9005 Beds3 Baths3,066 Sq.Ft9526 NW 52nd Pl, Coral Springs, FL 33076
-
$884,5924 Beds3.5 Baths3,466 Sq.Ft14159 SW Artesia Dr, Port St Lucie, FL 34987
-
$884,5004 Beds2 Baths3,470 Sq.Ft12936 58th Pl, The Acreage, FL 33411
-
$884,0005 Beds3 Baths3,286 Sq.Ft16063 SW 63rd Ter, Miami, FL 33193
-
$880,0005 Beds3.5 Baths3,349 Sq.Ft21205 SW 127th Ct, Miami, FL 33177
-
$880,0005 Beds3.5 Baths3,019 Sq.Ft15680 SW 12th Ter, Miami, FL 33194
-
$880,0000 Beds0 Baths2,911 Sq.Ft, Pompano Beach, FL 33060
The multiple listing information is provided by the Miami Association of Realtors® from a copyrighted compilation of listings. The compilation of listings and each individual listing are ©2023-present Miami Association of Realtors®. All Rights Reserved. The information provided is for consumers' personal, noncommercial use and may not be used for any purpose other than to identify prospective properties consumers may be interested in purchasing. All properties are subject to prior sale or withdrawal. All information provided is deemed reliable but is not guaranteed accurate, and should be independently verified. Listing courtesy of: Re/Max Direct. tel: (561) 784-3000
Real Estate IDX Powered by: TREMGROUP

















































