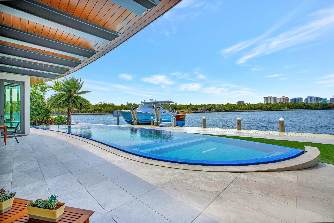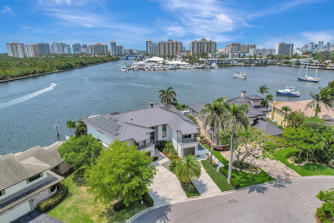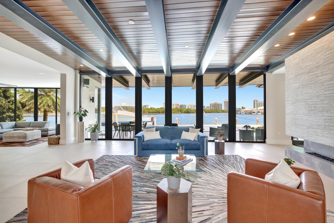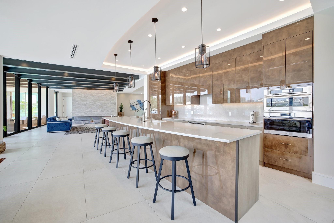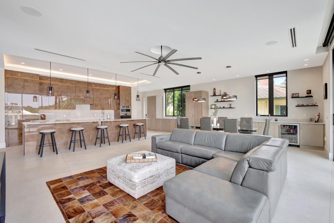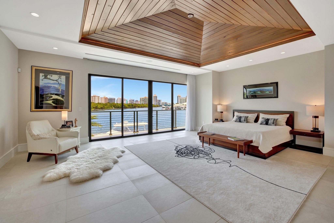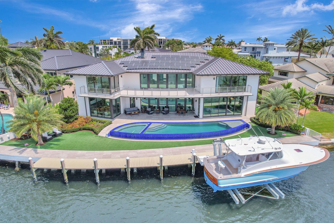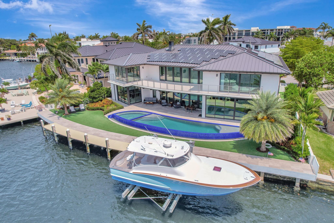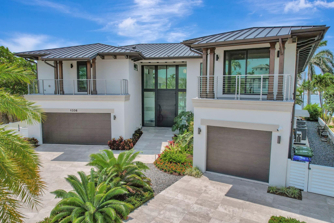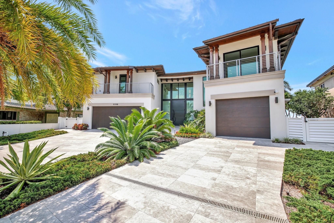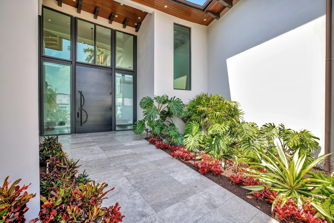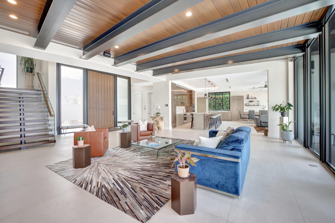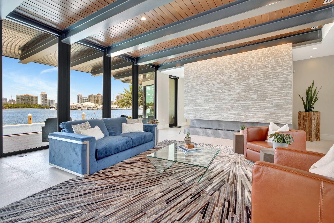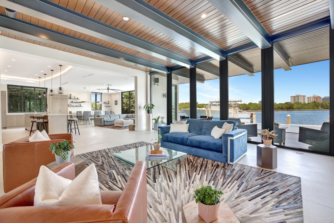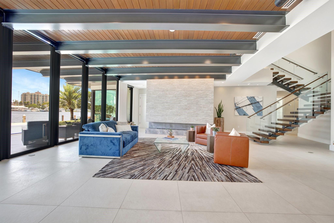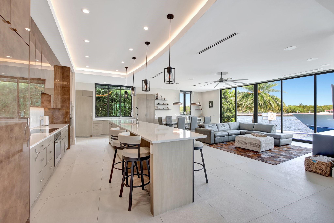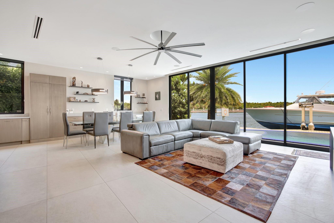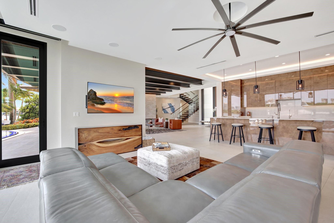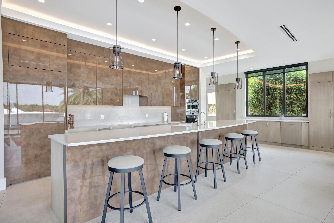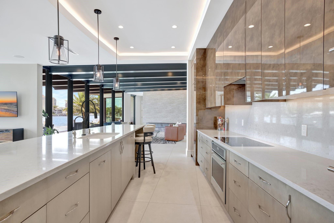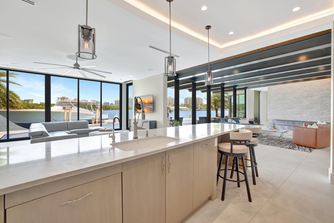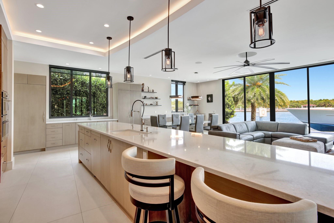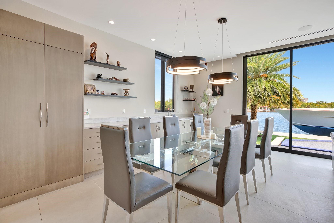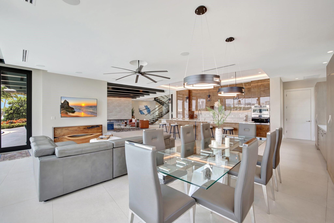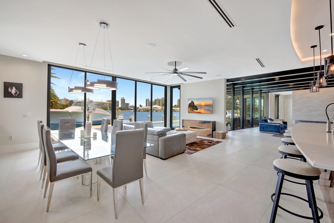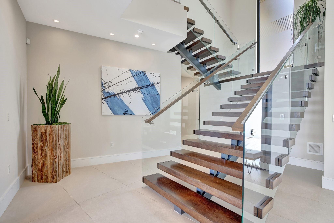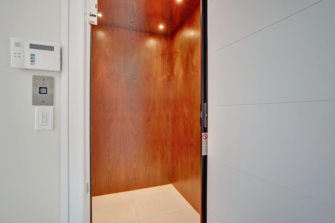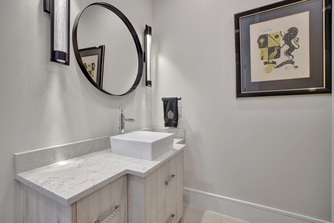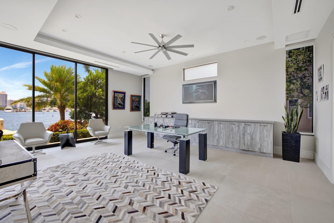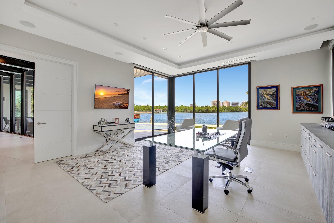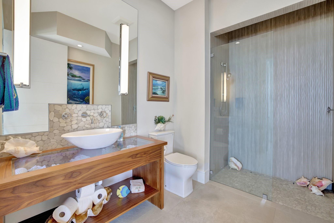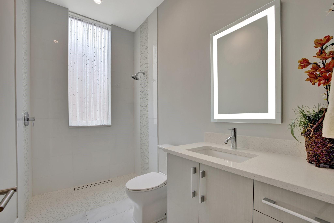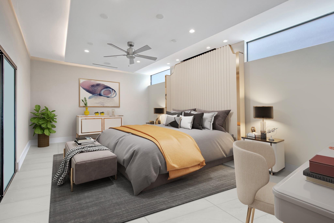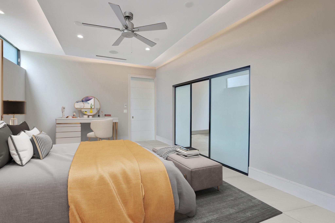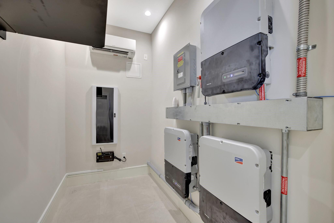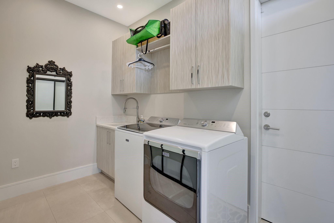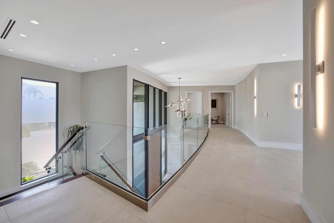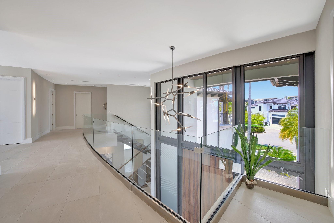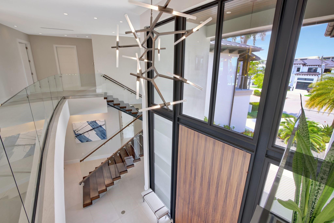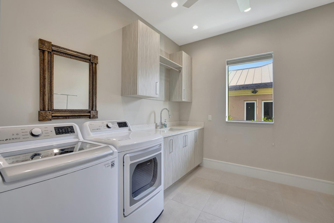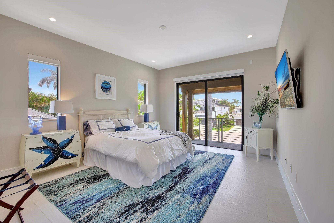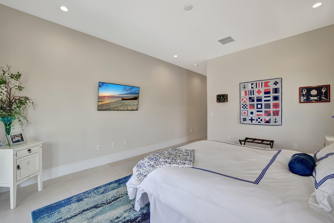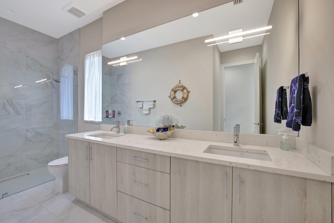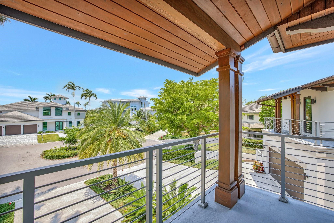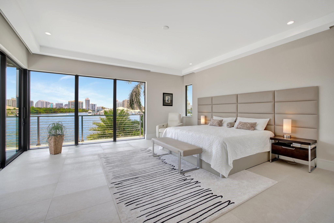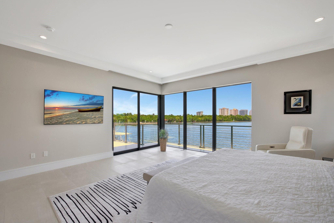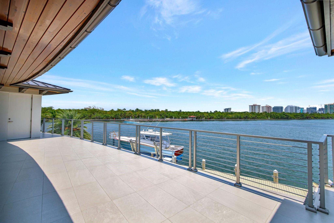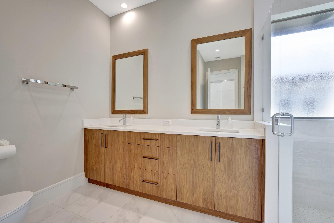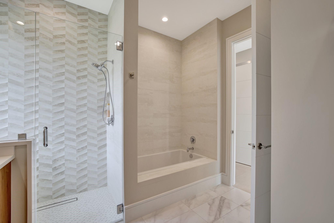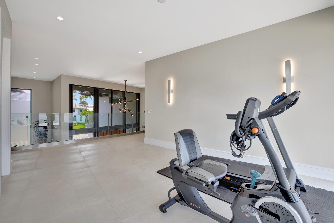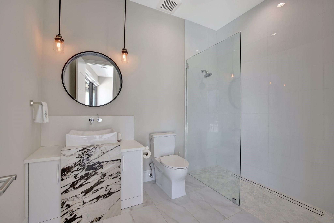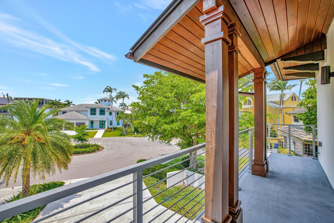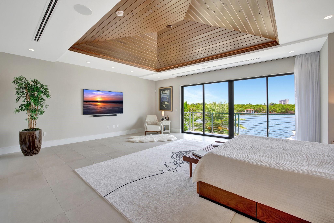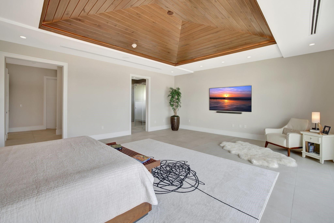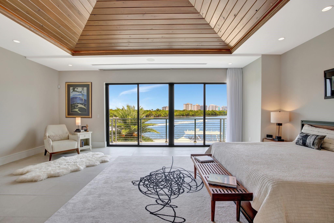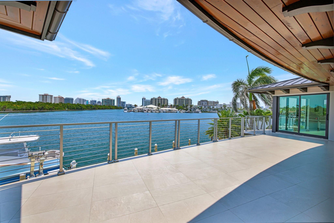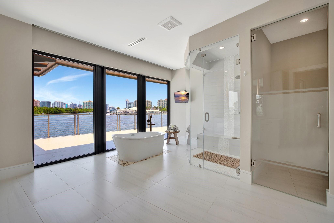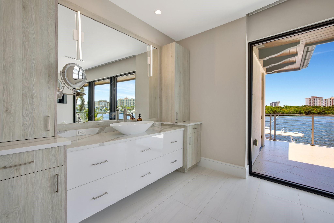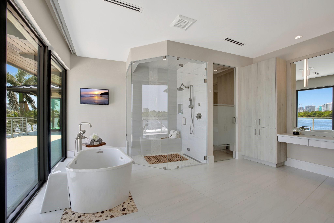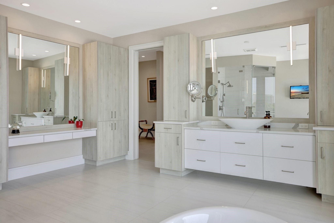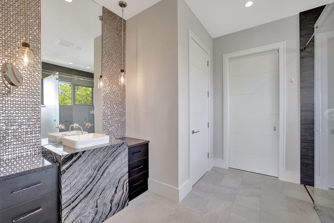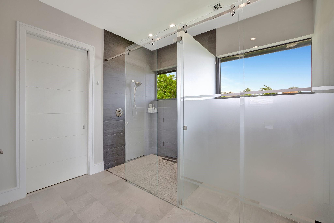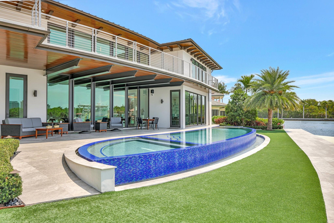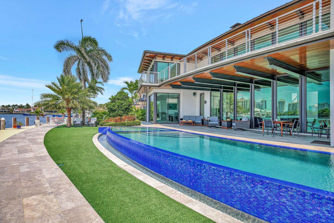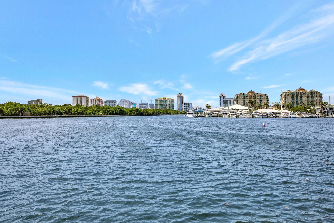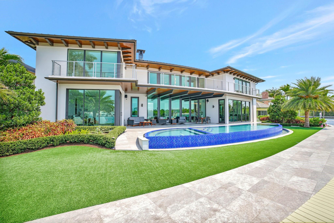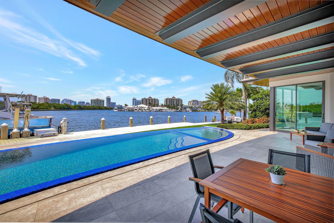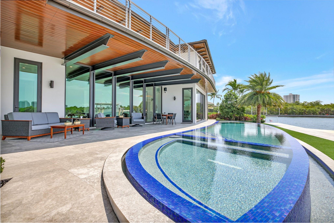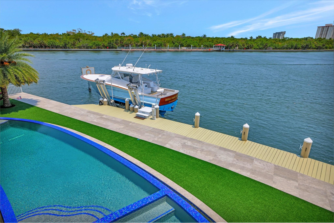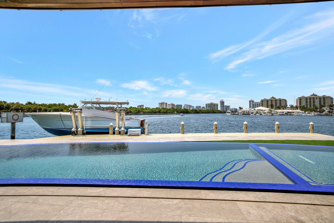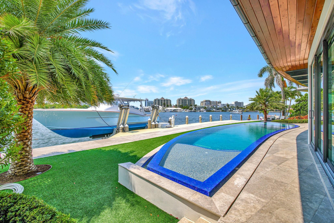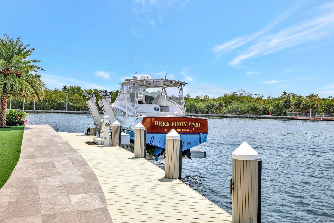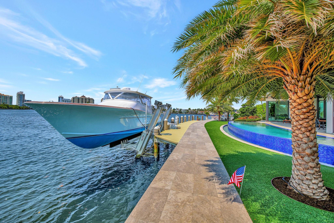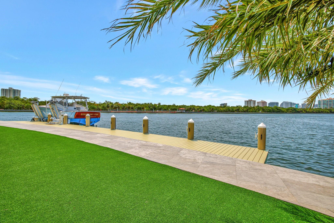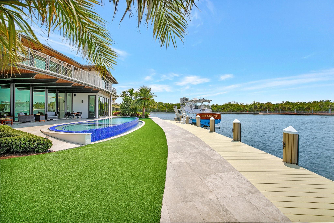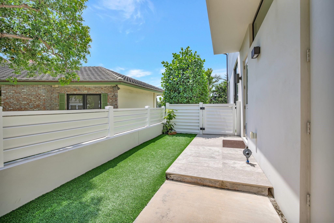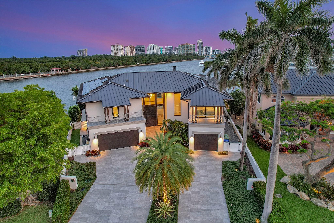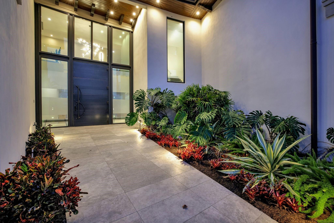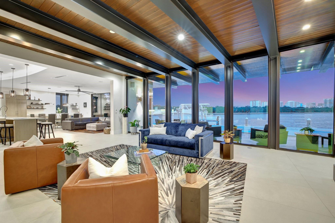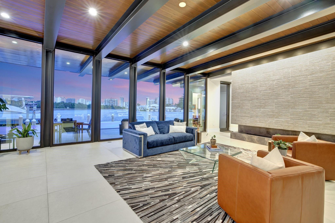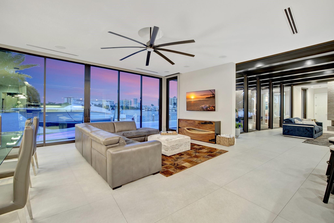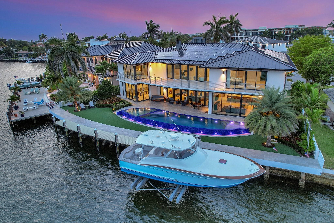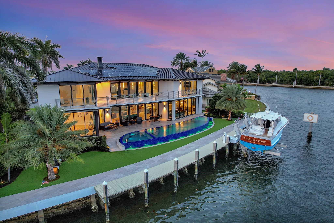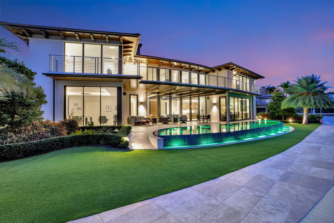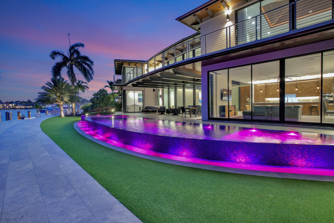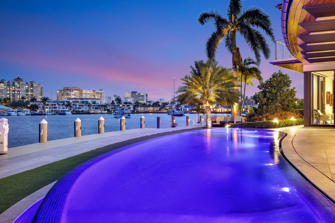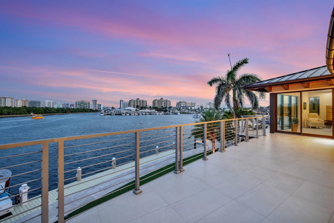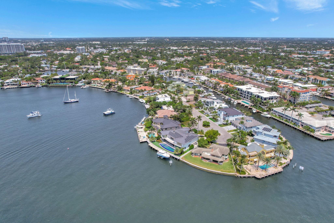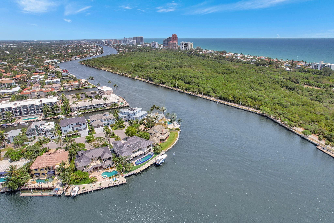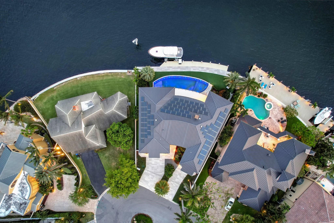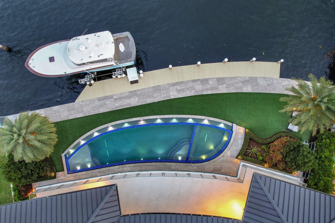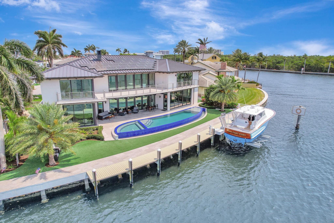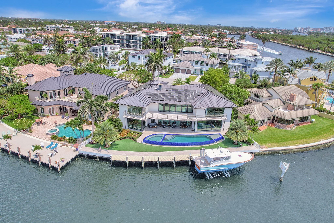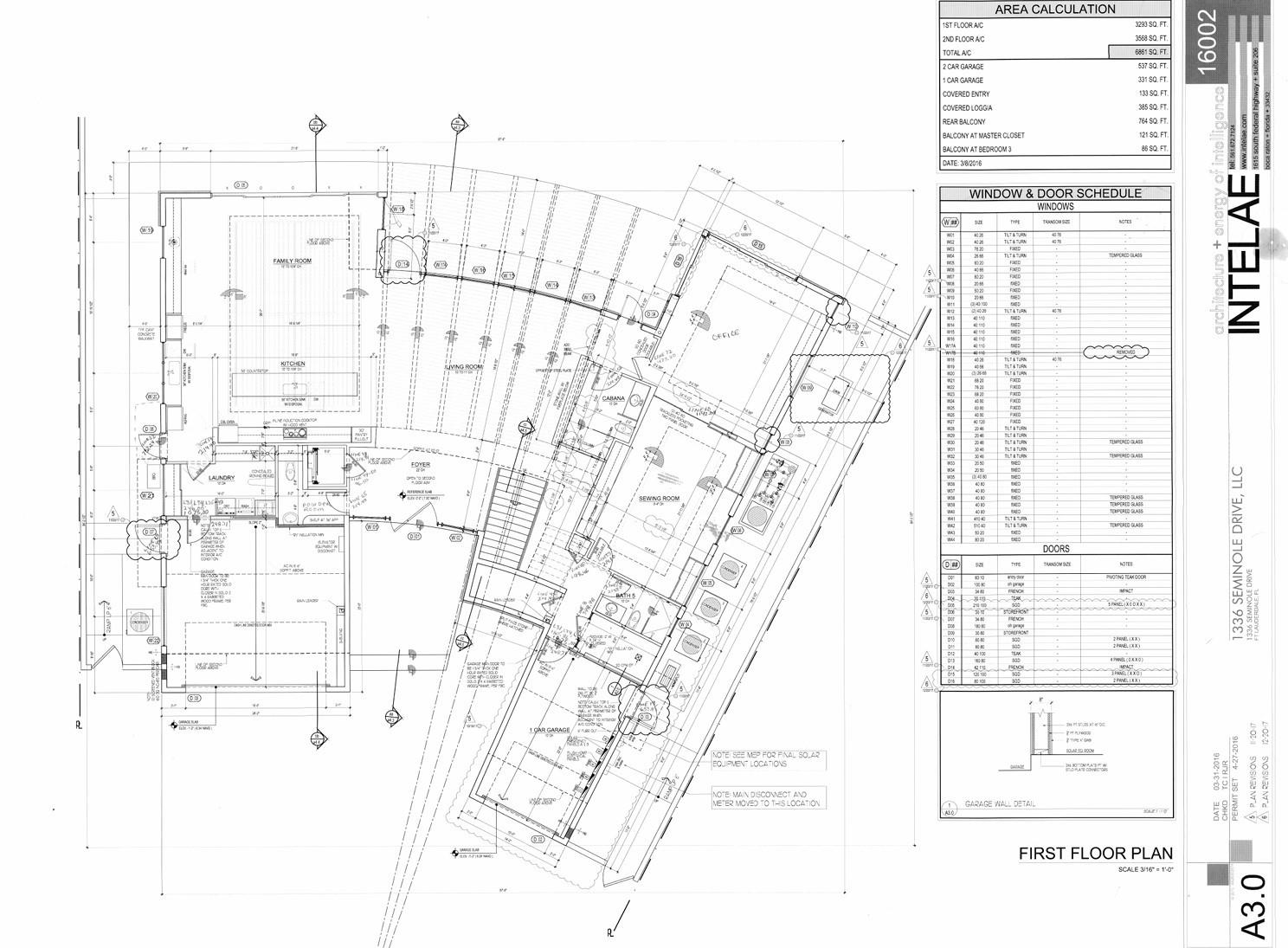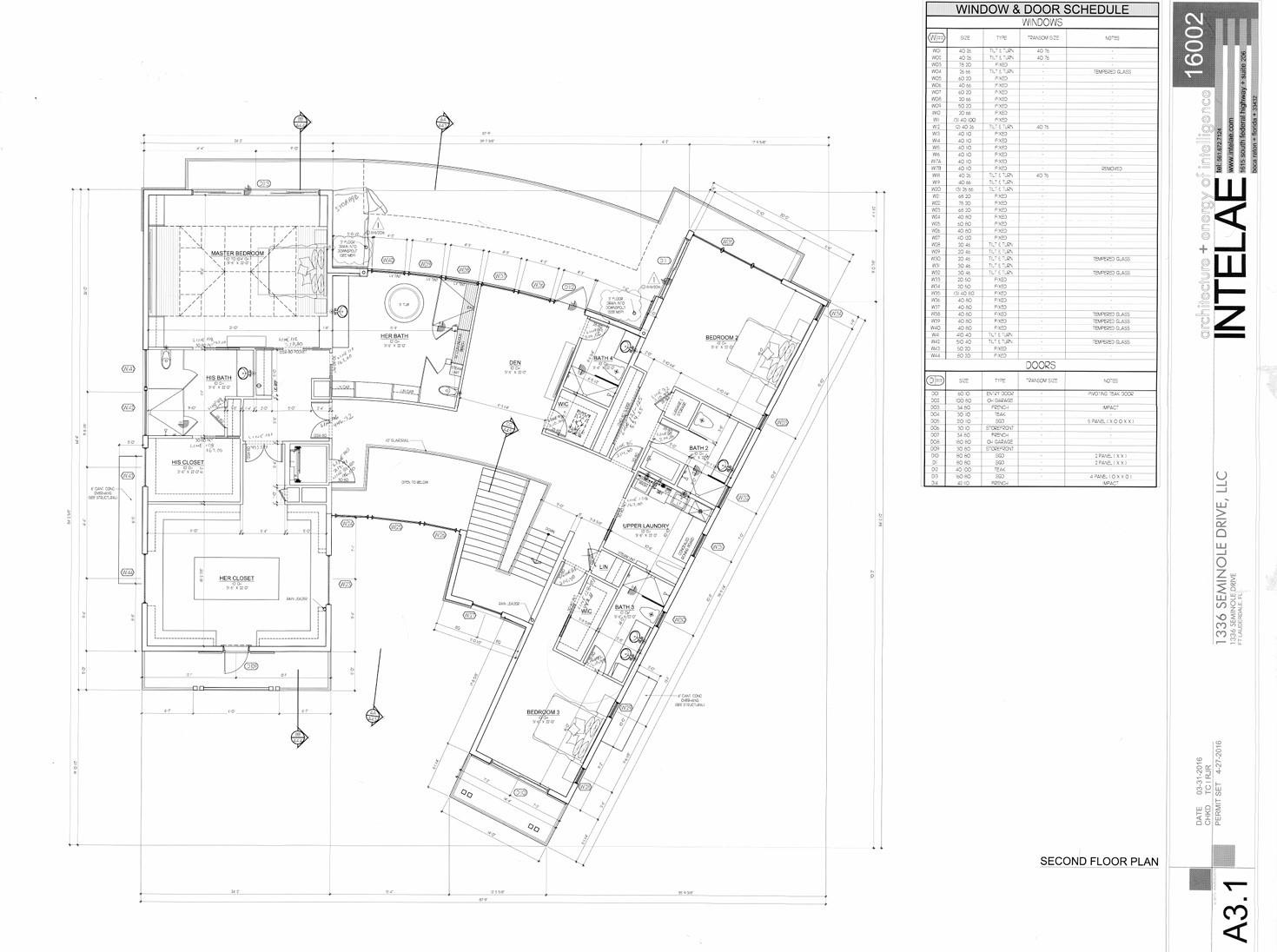Basic Information
- MLS # F10440845
- Type Single Family Residence
- Status Active
- Subdivision/Complex Beach Way Heights Unit
- Year Built 2019
- Total Sqft 11,882
- Date Listed 05/16/2024
- Days on Market 407
Offered BELOW REPLACEMENT & APPRAISED VALUE! Wide intracoastal to bay views comparable to a point residence! Stunning custom deepwater Estate located on desirable, quiet & private Isle. Coastal contemporary architecture, smart technology, full solar power, superior floorplan total 8,350sf +/-. "Wow" factor views immediately on entry! Dramatic open-concept great room, exposed iron beams & fireplace. Ultimate Chef's kitchen, oversized island & extensive dining/entertaining areas, all access covered terrace. Impressive large corner office overlooks waterways & resort-style custom pool, VIP guest suite. 2nd level: secondary primary suite, 2 bedroom suites (1 currently gym). Ultra-luxurious primary suite, separate spa baths & closets, plus large flexible bonus room. Expansive upstairs balcony.
Amenities
Exterior Features
- Waterfront Yes
- Parking Spaces 3
- Pool Yes
- View Bay, Intercoastal
- Construction Type Block
- Waterfront Description Beach Access, Boat Ramp Lift Access, Canal Access, Dock Access, Intracoastal Access, No Fixed Bridges, Water Access
- Parking Description Attached, Driveway, Garage, Garage Door Opener
- Exterior Features Barbecue, Fence, Fruit Trees, Outdoor Grill, Patio
- Roof Description Metal
- Style Single Family Residence
Interior Features
- Adjusted Sqft 6,861Sq.Ft
- Cooling Description Central Air, Ceiling Fans, Electric
- Equipment Appliances Dryer, Dishwasher, Microwave, Refrigerator, Trash Compactor, Washer
- Floor Description Ceramic Tile, Hardwood, Wood
- Heating Description Central
- Interior Features Wet Bar, Built In Features, Bedroom On Main Level, Eat In Kitchen, Elevator, Family Dining Room, Fireplace, Kitchen Island, Multiple Primary Suites, Sitting Area In Primary, Separate Shower, Walk In Closets
- Sqft 6,861 Sq.Ft
Property Features
- Address 1336 Seminole Dr
- Aprox. Lot Size 11,882
- Architectural Style Other, Two Story
- Attached Garage 1
- City Fort Lauderdale
- Community Features Boat Facilities, Non Gated, Park, Tennis Courts
- Construction Materials Block
- County Broward
- Covered Spaces 3
- Direction Faces Northwest
- Frontage Length 125
- Furnished Info yes
- Garage 3
- Levels Two
- Listing Terms Cash
- Lot Features Quarter To Half Acre Lot, Sprinklers Automatic
- Occupant Type Call Agent
- Parking Features Attached, Driveway, Garage, Garage Door Opener
- Patio And Porch Features Patio
- Pets Allowed No Pet Restrictions, Yes
- Pool Features In Ground, Pool
- Possession Closing And Funding
- Postal City Fort Lauderdale
- Public Survey Section Two
- Roof Metal
- Sewer Description Public Sewer
- Stories 2
- HOA Fees $0
- Subdivision Complex
- Subdivision Info Beach Way Heights Unit
- Tax Amount $80,866
- Tax Legal desc B E A C H W A Y H E I G H T S U N I T B25-27 B L O T56
- Tax Year 2023
- Terms Considered Cash
- Type of Property Single Family Residence
- View Bay, Intercoastal
- Water Source Public
- Window Features Blinds, Impact Glass
- Year Built Details Resale
- Waterfront Description Beach Access, Boat Ramp Lift Access, Canal Access, Dock Access, Intracoastal Access, No Fixed Bridges, Water Access
1336 Seminole Dr
Fort Lauderdale, FL 33304Similar Properties For Sale
-
$14,995,0006 Beds7.5 Baths8,058 Sq.Ft1955 Thatch Palm Dr, Boca Raton, FL 33432
-
$14,950,0007 Beds6.5 Baths6,994 Sq.Ft9 Bamboo Ln, Jupiter, FL 33458
-
$14,950,0006 Beds7.5 Baths7,657 Sq.Ft128 Ocean Blvd, Golden Beach, FL 33160
-
$14,900,0005 Beds7.5 Baths7,855 Sq.Ft1000 Brickell Plz #UPH6201, Miami, FL 33131
-
$14,800,0006 Beds7.5 Baths7,020 Sq.Ft32 Seneca Rd, Sea Ranch Lakes, FL 33308
-
$14,795,0005 Beds7.5 Baths8,254 Sq.Ft12210 Tillinghast Cir, Palm Beach Gardens, FL 33418
-
$14,700,0007 Beds7.5 Baths8,535 Sq.Ft10 Pelican Dr, Fort Lauderdale, FL 33301
-
$14,500,0007 Beds5.5 Baths7,243 Sq.Ft6722 N Highway A1a, Hutchinson Island, FL 34949
-
$14,500,0007 Beds6.5 Baths7,246 Sq.Ft9261 School House Rd, Coral Gables, FL 33156
-
$14,500,0007 Beds7.5 Baths7,353 Sq.Ft1965+1975 NE 118th Rd, North Miami, FL 33181
The multiple listing information is provided by the Miami Association of Realtors® from a copyrighted compilation of listings. The compilation of listings and each individual listing are ©2023-present Miami Association of Realtors®. All Rights Reserved. The information provided is for consumers' personal, noncommercial use and may not be used for any purpose other than to identify prospective properties consumers may be interested in purchasing. All properties are subject to prior sale or withdrawal. All information provided is deemed reliable but is not guaranteed accurate, and should be independently verified. Listing courtesy of: Douglas Elliman. tel: (954) 947-0121
Real Estate IDX Powered by: TREMGROUP




