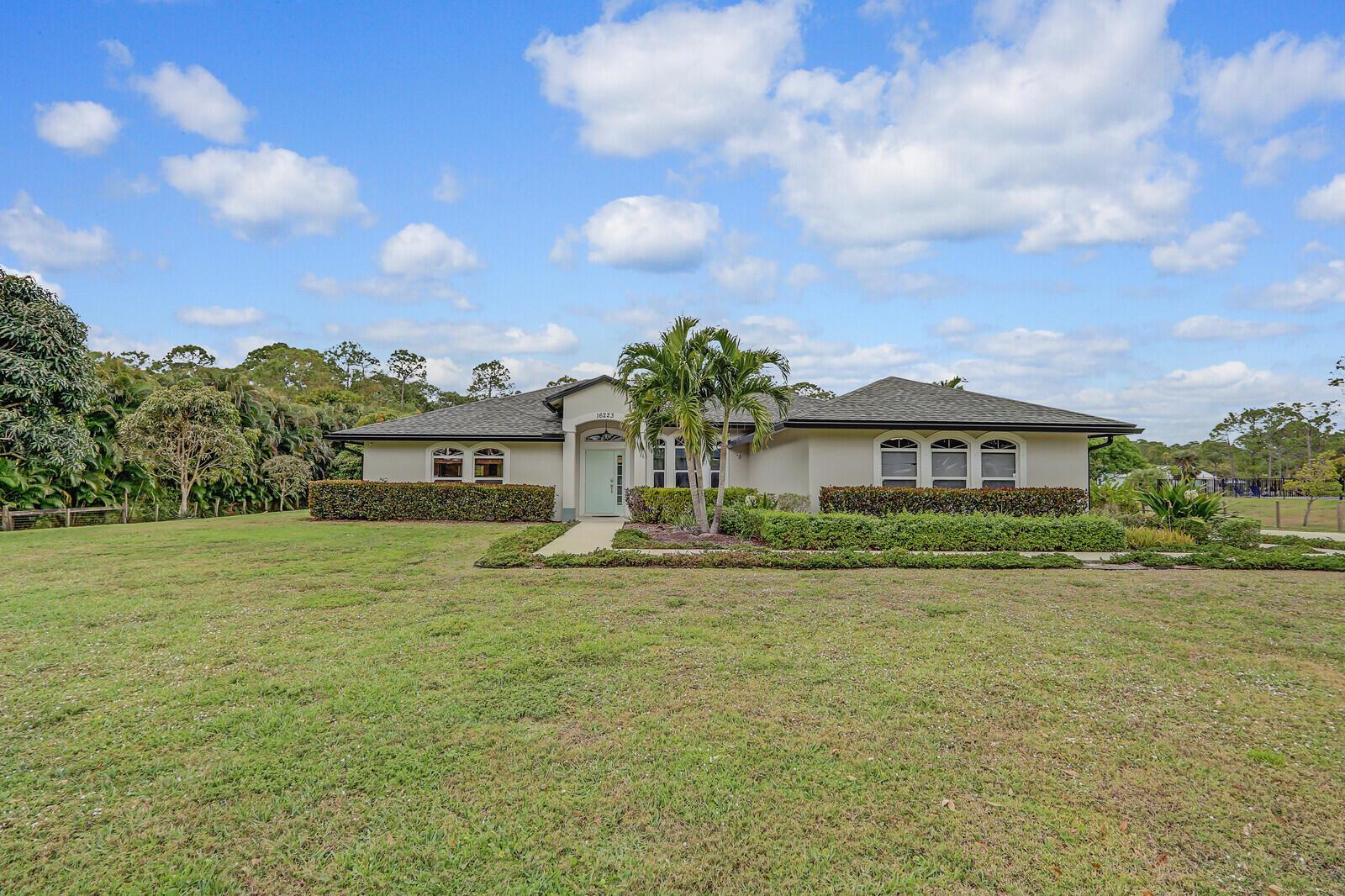Basic Information
- MLS # RX-11053490
- Type Single Family Home
- Status Active Under Contract
- Subdivision/Complex Jupiter Farms
- Year Built 1997
- Total Size 47,480 Sq.Ft / 1.09 Acre
- Date Listed 01/17/2025
- Days on Market 104
HOME IN JUPITER FARMS * 4-bedroom, 3-bathrooms 2 car garage 2600 sq. ft. with a 2024 NEW ROOF, tropical retreat on a professionally landscaped 1-acre + property paved roads. This home features a great floor plan, vaulted ceilings & abundant natural light, a spacious kitchen with new appliances, double oven, new flooring inside & exterior newly painted, primary suite with a spa-like bathroom. Three additional bedrooms (split floor plan) offers flexibility for family or work-from-home. Outside, enjoy lush gardens, a 25x12 ft patio & multiple versatile outbuildings, including a 35x35 detached workshop & three sheds for storage or hobbies /cars. This property combines comfort, functionality, & serenity, creating the perfect private oasis, fully fenced yard. A Rated Jupiter Schools
Amenities
- Trails
Exterior Features
- Waterfront No
- Parking Spaces 2
- Pool No
- View Garden
- Construction Type Block
- Design Description Ranch
- Parking Description Attached, Driveway, Detached, Garage, Rv Access Parking, Two Or More Spaces, Garage Door Opener
- Exterior Features Enclosed Porch, Fence, Patio, Room For Pool, Shed
- Roof Description Composition, Shingle
Interior Features
- Adjusted Sqft 2,548Sq.Ft
- Cooling Description Central Air, Ceiling Fans
- Equipment Appliances Built In Oven, Cooktop, Dryer, Dishwasher, Electric Range, Electric Water Heater, Disposal, Ice Maker, Microwave, Refrigerator, Washer
- Floor Description Ceramic Tile, Laminate, Tile, Vinyl
- Heating Description Central
- Interior Features Wet Bar, Built In Features, Breakfast Area, Closet Cabinetry, Entrance Foyer, Eat In Kitchen, Fireplace, Garden Tub Roman Tub, High Ceilings, Living Dining Room, Split Bedrooms, Skylights, Separate Shower, Vaulted Ceilings, Walk In Closets, Workshop
- Sqft 2,548 Sq.Ft
Property Features
- Address 12960 N169th Court
- Aprox. Lot Size 47,480
- Architectural Style Ranch
- Association Fee Frequency Monthly
- Attached Garage 1
- City Jupiter
- Community Features Non Gated, Sidewalks
- Construction Materials Block
- County Palm Beach
- Covered Spaces 2
- Furnished Info Yes
- Garage 2
- Listing Terms Cash, Conventional
- Lot Description Corner Lot, Sprinklers Automatic, Sprinkler System
- Lot Features Corner Lot, Sprinklers Automatic, Sprinkler System
- Parking Features Attached, Driveway, Detached, Garage, Rv Access Parking, Two Or More Spaces, Garage Door Opener
- Patio And Porch Features Patio, Porch, Screened
- Pets Allowed Yes
- Pool Features None
- Possession Close Of Escrow
- Postal City Jupiter
- Roof Composition, Shingle
- Sewer Description Septic Tank
- Short Sale Regular Sale
- HOA Fees N/A
- Subdivision Complex Jupiter Farms
- Subdivision Info Jupiter Farms
- Tax Amount $5,873
- Tax Information 10-41-41~ N1/2 O F S W1/4 O F N W1/4 O F N W1/4 O F N W1/4( L E S S W L Y40 F T) A/ K/ A N1/2 P A R F-17
- Tax Year 2024
- Terms Considered Cash, Conventional
- Type of Property Single Family Residence
- View Garden
- Window Features Blinds, Metal, Single Hung, Sliding, Skylights
12960 N 169th Ct
Jupiter, FL 33478Similar Properties For Sale
-
$1,075,0005 Beds4 Baths2,656 Sq.Ft15119 98th Trl, Jupiter, FL 33478
-
$990,0004 Beds3 Baths2,766 Sq.Ft12951 N 169th Ct N, Jupiter, FL 33478
-
$985,0004 Beds3 Baths2,884 Sq.Ft17602 Bridle Ct, Jupiter, FL 33478
-
$975,0005 Beds3 Baths2,923 Sq.Ft13321 Randolph Siding Rd, Jupiter, FL 33478
-
$925,0004 Beds2.5 Baths2,832 Sq.Ft17081 Mellen Ln, Jupiter, FL 33478
-
$899,0004 Beds2 Baths2,816 Sq.Ft12215 N 174th Pl, Jupiter, FL 33478
-
$899,0003 Beds2.5 Baths2,784 Sq.Ft17647 112th Dr, Jupiter, FL 33478
-
$899,0005 Beds3 Baths2,596 Sq.Ft16223 127th Dr, Jupiter, FL 33478
-
$879,0002 Beds2 Baths2,124 Sq.Ft163 Tresana Blvd #119, Jupiter, FL 33478
-
$869,0002 Beds2 Baths2,124 Sq.Ft175 Tresana Blvd #135, Jupiter, FL 33478
The multiple listing information is provided by the Miami Association of Realtors® from a copyrighted compilation of listings. The compilation of listings and each individual listing are ©2023-present Miami Association of Realtors®. All Rights Reserved. The information provided is for consumers' personal, noncommercial use and may not be used for any purpose other than to identify prospective properties consumers may be interested in purchasing. All properties are subject to prior sale or withdrawal. All information provided is deemed reliable but is not guaranteed accurate, and should be independently verified. Listing courtesy of: Illustrated Properties LLC (Co. tel: (561) 626-7000
Real Estate IDX Powered by: TREMGROUP
















































































































