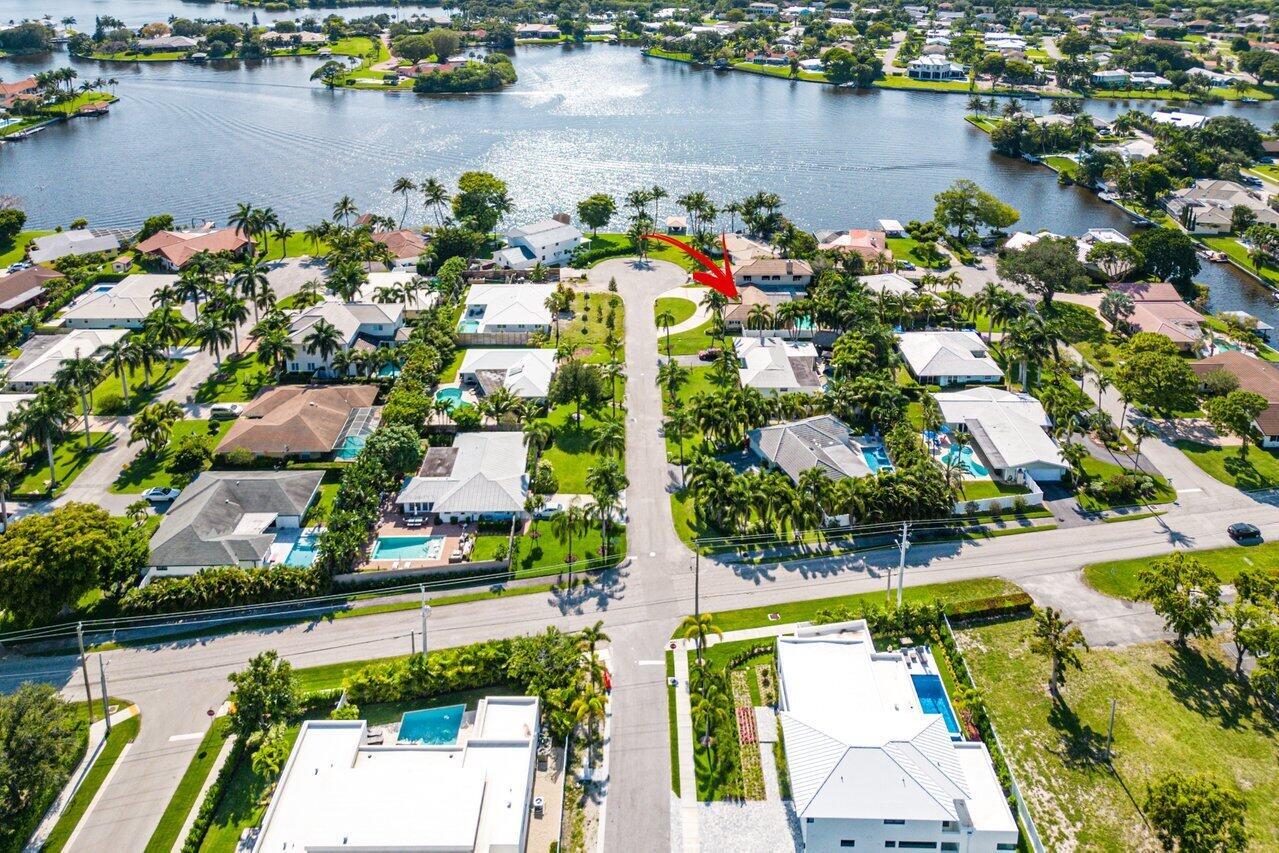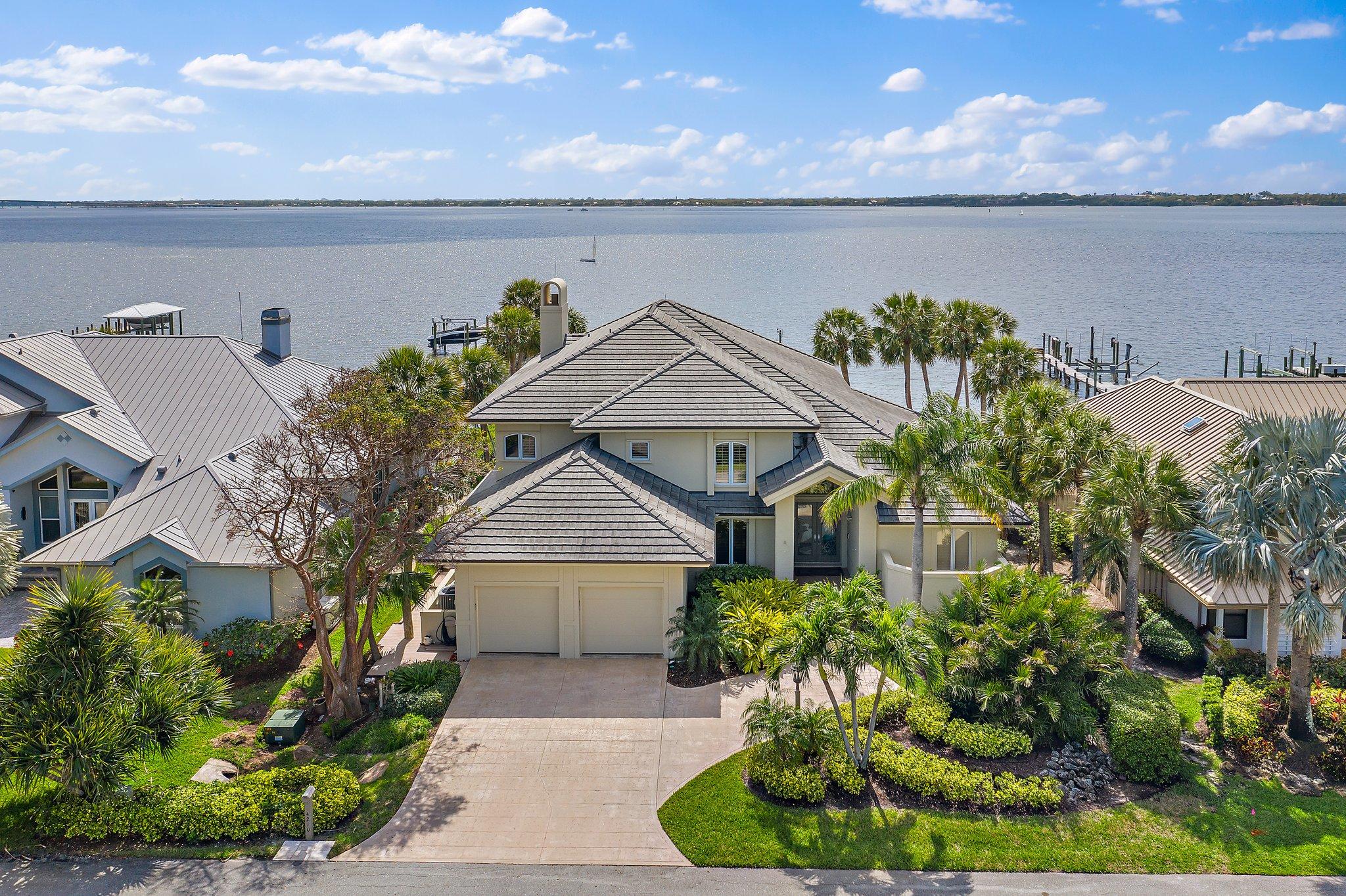Basic Information
- MLS # A11607648
- Type Single Family Residence
- Status Closed
- Subdivision/Complex OLD CUTLER VIEW
- Year Built 1988
- Total Sqft 14,745
- Date Listed 06/17/2024
- Days on Market 70
Beautiful, spacious & fully remodeled home, on a cul-de-sac, prime lot. Featuring two floors, 4 bedrooms, 4 baths, Impact windows throughout, and a hurricane-impact front door. Exterior paint and roof resealing, high ceilings, and modern AC vents. Brand new floors with Spanish tiles and oak wood stairs. Plantation shutters, automatic blinds throughout the house. Synergy water softener system for the whole house. Saltwater pool. The chef's kitchen is the heart of the house, with state-of-the-art appliances and quartz counters overlooking the dining and pool area. The first-floor main suite is a spacious, tranquil retreat with a stunningly designed spa bath. Close to the best private schools, 10 minutes to Pinecrest. 3-minute drive to The Falls. This home offers everything on your wishlist.
Amenities
Exterior Features
- Waterfront No
- Parking Spaces 2
- Pool Yes
- Construction Type Block
- Parking Description Attached, Circular Driveway, Covered, Driveway, Garage, Golf Cart Garage, Guest, Other, Paver Block, Rv Access Parking, Garage Door Opener
- Exterior Features Balcony, Deck, Fence, Fruit Trees, Lighting, Patio, Storm Security Shutters, Security High Impact Doors
- Style Single Family Residence
Interior Features
- Adjusted Sqft 3,562Sq.Ft
- Cooling Description Central Air, Electric
- Equipment Appliances Built In Oven, Dryer, Dishwasher, Electric Range, Electric Water Heater, Disposal, Ice Maker, Microwave, Other, Refrigerator, Water Softener Owned, Self Cleaning Oven, Washer
- Floor Description Tile
- Heating Description Central, Electric
- Interior Features Breakfast Bar, Bidet, Built In Features, Bedroom On Main Level, Breakfast Area, Closet Cabinetry, Dining Area, Separate Formal Dining Room, Entrance Foyer, Eat In Kitchen, Family Dining Room, First Floor Entry, Garden Tub Roman Tub, Kitchen Island, Custom Mirrors, Pantry, Separate Shower, Walk In Closets
- Sqft 3,562 Sq.Ft
Property Features
- Address 12725 SW 100th Ct
- Aprox. Lot Size 14,745
- Construction Materials Block
- Furnished Info yes
- Listing Terms Cash, Conventional
- HOA Fees $0
- Subdivision Complex
- Subdivision Info OLD CUTLER VIEW
- Tax Amount $17,568
- Tax Legal desc CONFIDENTIAL
- Tax Year 2022
- Terms Considered Cash, Conventional
- Type of Property Single Family Residence
12725 SW 100th Ct
Miami, FL 33176Similar Properties For Sale
-
$2,107,0006 Beds4 Baths3,951 Sq.Ft17 NW 25th Street, Delray Beach, FL 33444
-
$2,100,0005 Beds4.5 Baths4,199 Sq.Ft1204 N Peninsula Ave,
-
$2,100,0003 Beds3.5 Baths3,788 Sq.Ft732 Almeria Ave, Coral Gables, FL 33134
-
$2,100,0003 Beds3.5 Baths3,890 Sq.Ft1073 Hillsboro Mile #4S, Hillsboro Beach, FL 33062
-
$2,100,0003 Beds3.5 Baths3,827 Sq.Ft2500 NE 40th St, Fort Lauderdale, FL 33308
-
$2,100,0005 Beds4.5 Baths3,759 Sq.Ft964 Allamanda Dr, Delray Beach, FL 33483
-
$2,100,0003 Beds3 Baths3,741 Sq.Ft2216 N Lakeside Dr, Lake Worth Beach, FL 33460
-
$2,100,0003 Beds3.5 Baths3,796 Sq.Ft4210 NE Joes Point Road, Stuart, FL 34996
-
$2,100,0003 Beds4 Baths3,810 Sq.Ft10 Beachside Dr #202, Vero Beach, FL 32963
-
$2,100,0006 Beds4.5 Baths3,787 Sq.Ft107 Barcelona Dr, Jupiter, FL 33458
The multiple listing information is provided by the Miami Association of Realtors® from a copyrighted compilation of listings. The compilation of listings and each individual listing are ©2023-present Miami Association of Realtors®. All Rights Reserved. The information provided is for consumers' personal, noncommercial use and may not be used for any purpose other than to identify prospective properties consumers may be interested in purchasing. All properties are subject to prior sale or withdrawal. All information provided is deemed reliable but is not guaranteed accurate, and should be independently verified. Listing courtesy of: Xcellence Realty. tel: 866-595-6025
Real Estate IDX Powered by: TREMGROUP























































