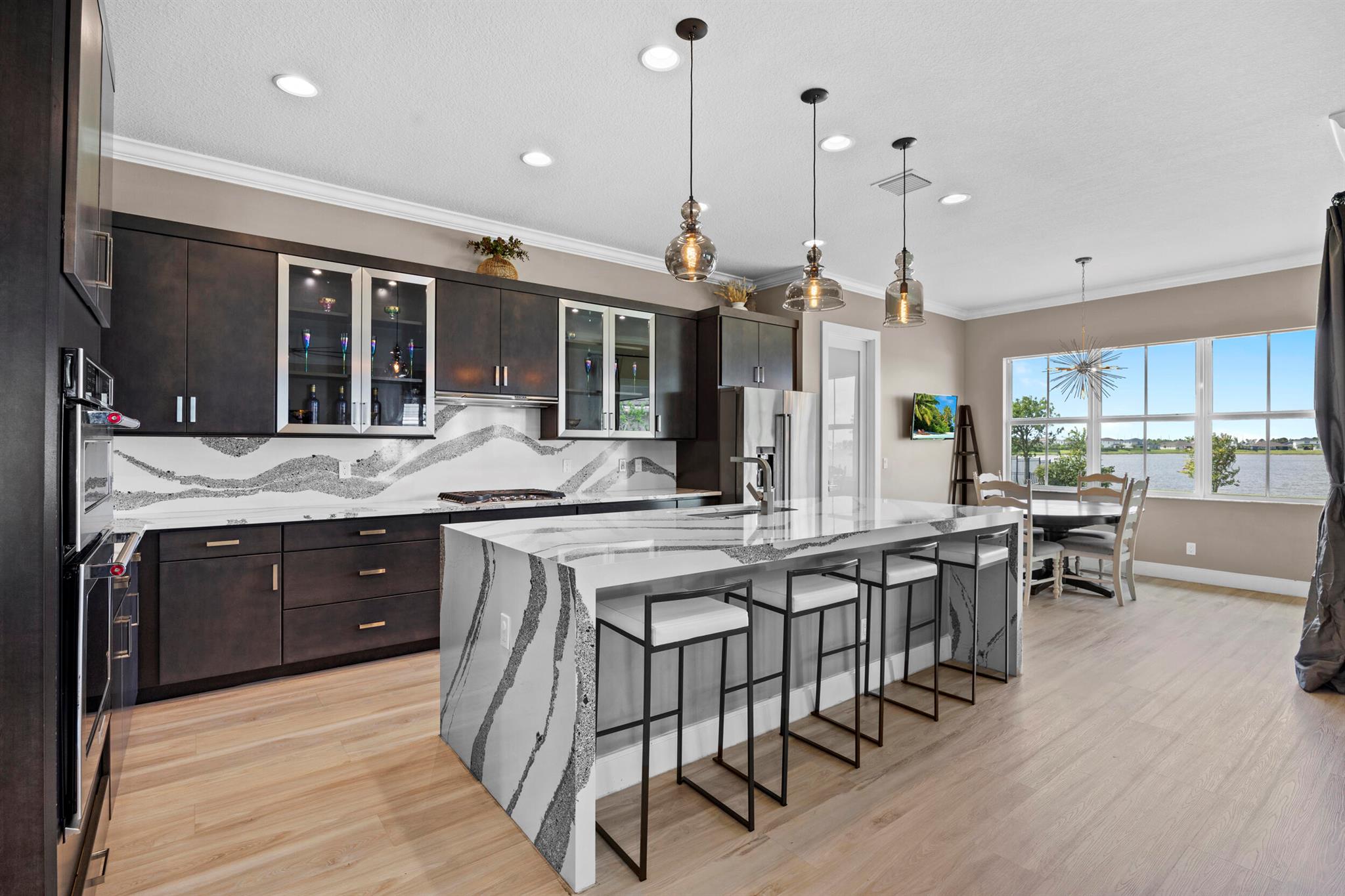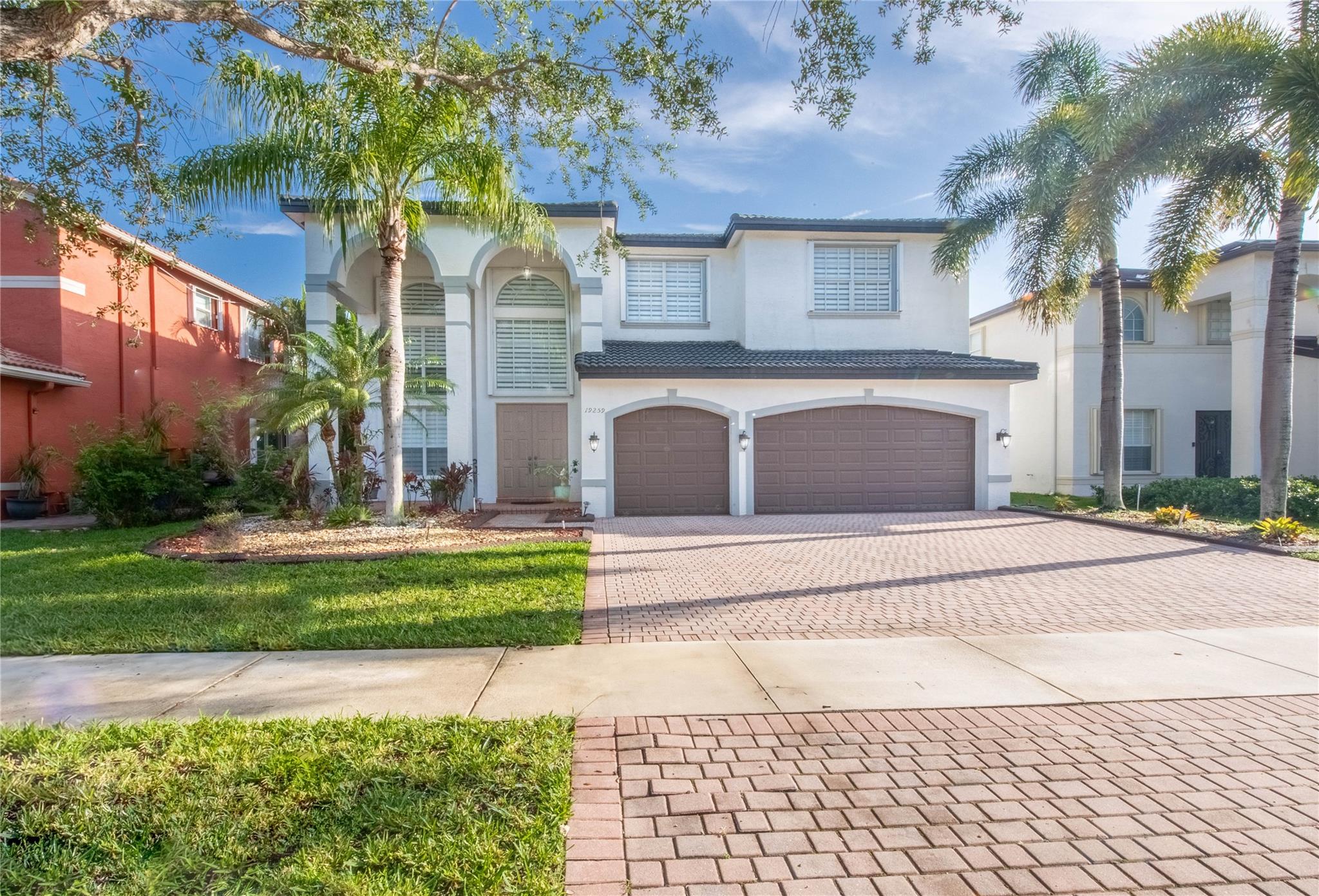Basic Information
- MLS # A11812422
- Type Single Family Residence
- Status Active Under Contract
- Subdivision/Complex Pembroke Falls
- Year Built 1998
- Total Sqft 11,919
- Date Listed 06/26/2025
- Days on Market 22
DISCOVER THE JOY OF COMING HOME TO SWEEPING LAKE VIEWS IN PEMBROKE FALLS * THIS GRAND CAYMAN MODEL WITH 5 BED, 4 BATH SITS ON A PIE-SHAPED LOT WITH 120 FT OF WATER FRONTAGE—A RARE FIND! RELAX UNDER YOUR CUSTOM EXTENDED COVERED PATIO WITH RETRACTABLE SCREENS - PERFECT FOR ENTERTAINING * ENJOY PEACE OF MIND DURING ANY STORM WITH A WHOLE HOME GENERATOR, PARTIAL IMPACT WINDOWS & ACCORDION SHUTTERS * THE SOARING 20-FOOT CEILINGS FILL THE OPEN CONCEPT KITCHEN & FAMILY ROOM WITH NATURAL LIGHT & ENERGY * THE OVERSIZED PRIMARY SUITE OFFERS A SITTING AREA, 2 WALK-IN CALIFORNIA CLOSETS & AN ADDITIONAL 3RD CLOSET * A SECONDARY BEDROOM & BATHROOM LOCATED ON THE FIRST FLOOR * COMMUNITY AMENITIES INCLUDE A RESORT-STYLE CLUBHOUSE, NATURAL GAS & MORE * HOA INCLUDES CABLE, INTERNET, 24HR SECURITY & MORE!
Amenities
Exterior Features
- Waterfront Yes
- Parking Spaces 3
- Pool No
- View Lake
- Construction Type Block, Frame, Stucco
- Waterfront Description Lake Front
- Parking Description Attached, Driveway, Garage, Paver Block, Garage Door Opener
- Exterior Features Enclosed Porch, Porch, Patio, Storm Security Shutters
- Roof Description Spanish Tile
- Style Single Family Residence
Interior Features
- Adjusted Sqft 3,638Sq.Ft
- Cooling Description Electric
- Equipment Appliances Some Gas Appliances, Dryer, Dishwasher, Electric Range, Disposal, Microwave, Refrigerator, Washer
- Floor Description Tile, Vinyl
- Heating Description Electric
- Interior Features Breakfast Bar, Bedroom On Main Level, Breakfast Area, Dining Area, Separate Formal Dining Room, Dual Sinks, First Floor Entry, High Ceilings, Pantry, Sitting Area In Primary, Separate Shower, Upper Level Primary, Attic
- Sqft 3,638 Sq.Ft
Property Features
- Address 12655 NW 18th Mnr
- Aprox. Lot Size 11,919
- Architectural Style Detached, Two Story
- Association Fee Frequency Monthly
- Attached Garage 1
- City Pembroke Pines
- Community Features Clubhouse, Fitness, Game Room, Gated, Home Owners Association, Maintained Community, Park, Pickleball, Property Manager On Site, Pool, Street Lights, Sidewalks, Tennis Courts
- Construction Materials Block, Frame, Stucco
- County Broward
- Covered Spaces 3
- Direction Faces South
- Frontage Length 120
- Furnished Info no
- Garage 3
- Levels Two
- Listing Terms Cash, Conventional, F H A, Va Loan
- Lot Features Quarter To Half Acre Lot, Sprinklers Automatic, Sprinklers Manual
- Occupant Type Owner
- Parking Features Attached, Driveway, Garage, Paver Block, Garage Door Opener
- Patio And Porch Features Open, Patio, Porch, Screened
- Pets Allowed Conditional, Yes
- Pool Features None, Community
- Possession Closing And Funding, Close Of Escrow
- Postal City Pembroke Pines
- Public Survey Section Two
- Roof Spanish Tile
- Sewer Description Public Sewer
- Stories 2
- HOA Fees $372
- Subdivision Complex
- Subdivision Info Pembroke Falls
- Tax Amount $8,315
- Tax Legal desc P E M B R O K E F A L L S- P H A S E1159-12 B L O T53 B L K2
- Tax Year 2024
- Terms Considered Cash, Conventional, F H A, Va Loan
- Type of Property Single Family Residence
- View Lake
- Water Source Public
- Window Features Impact Glass
- Year Built Details Resale
- Waterfront Description Lake Front
12655 NW 18th Mnr
Pembroke Pines, FL 33028Similar Properties For Sale
-
$1,312,4054 Beds4.5 Baths3,723 Sq.FtSUR #4-85, CASA #7 Calle 23, Alto De Las Palmas, Antioquia, ,, CO, 0
-
$1,300,0000 Beds0 Baths4,500 Sq.Ft4614 Hollywood Blvd, Hollywood, FL 33021
-
$1,300,0005 Beds4.5 Baths3,963 Sq.Ft953 Hookline Cir, Loxahatchee, FL 33470
-
$1,300,0006 Beds4 Baths4,015 Sq.Ft16794 SW 10th St, Pembroke Pines, FL 33027
-
$1,300,0005 Beds3 Baths4,143 Sq.Ft8785 Thousand Pines Cir, West Palm Beach, FL 33411
-
$1,300,0006 Beds4 Baths4,072 Sq.Ft19259 SW 54th St, Miramar, FL 33029
-
$1,300,0000 Beds0 Baths4,480 Sq.Ft2145 W 60th St, Hialeah, FL 33016
-
$1,300,0006 Beds4 Baths4,072 Sq.Ft5408 SW 195th Ter, Miramar, FL 33029
-
$1,300,0005 Beds4.5 Baths4,345 Sq.Ft9232 Nugent Trl, West Palm Beach, FL 33411
-
$1,300,0005 Beds4 Baths4,061 Sq.Ft3140 Hidden Holw Ln, Davie, FL 33328
The multiple listing information is provided by the Miami Association of Realtors® from a copyrighted compilation of listings. The compilation of listings and each individual listing are ©2023-present Miami Association of Realtors®. All Rights Reserved. The information provided is for consumers' personal, noncommercial use and may not be used for any purpose other than to identify prospective properties consumers may be interested in purchasing. All properties are subject to prior sale or withdrawal. All information provided is deemed reliable but is not guaranteed accurate, and should be independently verified. Listing courtesy of: Keller Williams Realty SW. tel: 954-237-0400
Real Estate IDX Powered by: TREMGROUP






































































