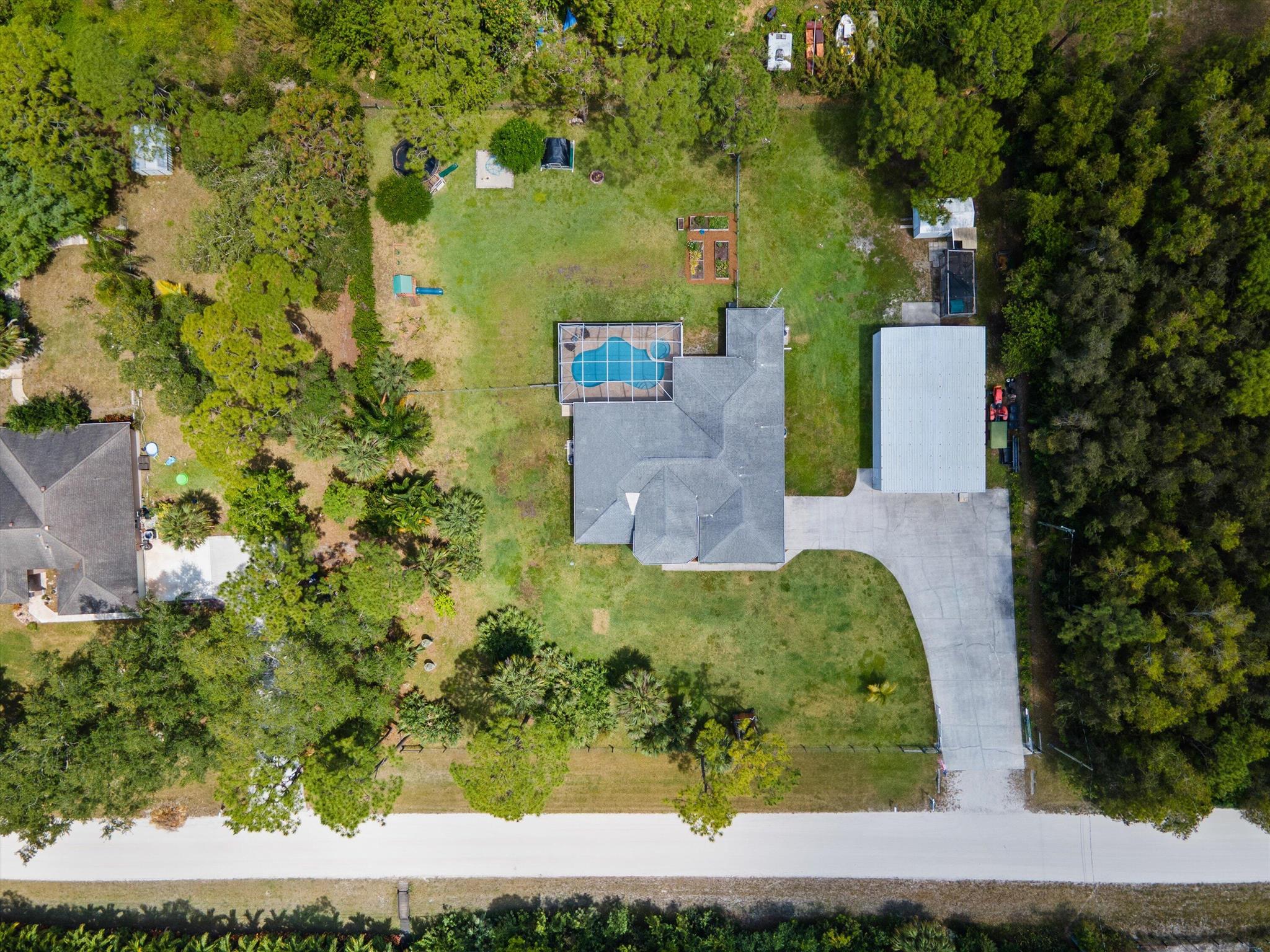Basic Information
- MLS # RX-11084244
- Type Single Family Home
- Subdivision/Complex The Acreage
- Year Built 2005
- Total Size 50,094 Sq.Ft / 1.15 Acre
- Date Listed 04/23/2025
- Days on Market 29
PAVED ROAD COMING SOON! Built for family living & weekend fun, this light, airy home sits on 1.15 acre with space for your whole clan & all the toys! CBS home w/ vaulted ceilings, tile flooring, an updated kitchen with modern appliances, a 3-way split bedroom layout with five spacious bedrooms w/ a separate entrance for guest wing, indoor laundry and a 2-car garage. 30x50 Well-built workshop with soaring high ceilings, 2 12' garage doors, elec/water/air compressor, Ideal for cars, hobbies, or a business. Screened-in, heated saltwater pool and spa surrounded by Travertine tile, perfect for entertaining or relaxing weekends. The lot is high and dry, fenced, with electric gate, fruit trees, and irrigation. Northlake/Avenir is 3 mins drive, easy access to I-95, the Turnpike, PBI
Amenities
- Trails
Exterior Features
- Waterfront No
- Parking Spaces 12
- Pool Yes
- Parking Description Attached, Driveway, Detached, Garage, Rv Access Parking, Two Or More Spaces, Garage Door Opener
- Exterior Features Fence, Fruit Trees, Porch, Patio, Shed
Interior Features
- Adjusted Sqft 2,280Sq.Ft
- Interior Features Breakfast Area, Dining Area, Separate Formal Dining Room, Dual Sinks, Entrance Foyer, Garden Tub Roman Tub, High Ceilings, Kitchen Dining Combo, Living Dining Room, Pantry, Split Bedrooms, Separate Shower, Vaulted Ceilings, Walk In Closets, Attic, Workshop
- Sqft 2,280 Sq.Ft
Property Features
- Aprox. Lot Size 50,094
- Furnished Info Yes
- Lot Description Sprinklers Automatic, Sprinkler System
- Short Sale Regular Sale
- HOA Fees N/A
- Subdivision Complex The Acreage
- Subdivision Info The Acreage
- Tax Amount $6,709
- Tax Year 2024
12177 82nd St
West Palm Beach, FL 33412Similar Properties For Sale
-
$1,117,2953 Beds3 Baths2,547 Sq.Ft10721 Stellar Cir #Stellar, Palm Beach Gardens, FL 33412
-
$1,100,0003 Beds3 Baths2,836 Sq.Ft9985 Timber Crk Way, Palm Beach Gardens, FL 33412
-
$1,099,9903 Beds3 Baths2,360 Sq.Ft9611 St Germain Dr, Palm Beach Gardens, FL 33412
-
$1,099,9003 Beds2 Baths2,483 Sq.Ft13421 Orange Blvd, The Acreage, FL 33412
-
$1,099,1303 Beds4 Baths2,547 Sq.Ft10706 Stellar Cir #Stellar, Palm Beach Gardens, FL 33412
-
$1,049,9993 Beds3 Baths2,574 Sq.Ft10050 Regency Way, Palm Beach Gardens, FL 33412
-
$1,049,9953 Beds2.5 Baths2,313 Sq.Ft10099 Regency Way, Palm Beach Gardens, FL 33412
-
$1,040,0004 Beds3.5 Baths2,842 Sq.Ft8270 Bob O Link Dr, West Palm Beach, FL 33412
-
$1,031,5003 Beds3.5 Baths2,808 Sq.Ft12727 Nevins Ln #Renown, Palm Beach Gardens, FL 33412
-
$1,024,9953 Beds3 Baths2,718 Sq.Ft12116 Arbordale Way, Palm Beach Gardens, FL 33412
The multiple listing information is provided by the Miami Association of Realtors® from a copyrighted compilation of listings. The compilation of listings and each individual listing are ©2023-present Miami Association of Realtors®. All Rights Reserved. The information provided is for consumers' personal, noncommercial use and may not be used for any purpose other than to identify prospective properties consumers may be interested in purchasing. All properties are subject to prior sale or withdrawal. All information provided is deemed reliable but is not guaranteed accurate, and should be independently verified. Listing courtesy of: Platinum Living Realty. tel: (561) 247-4660
Real Estate IDX Powered by: TREMGROUP



















































































