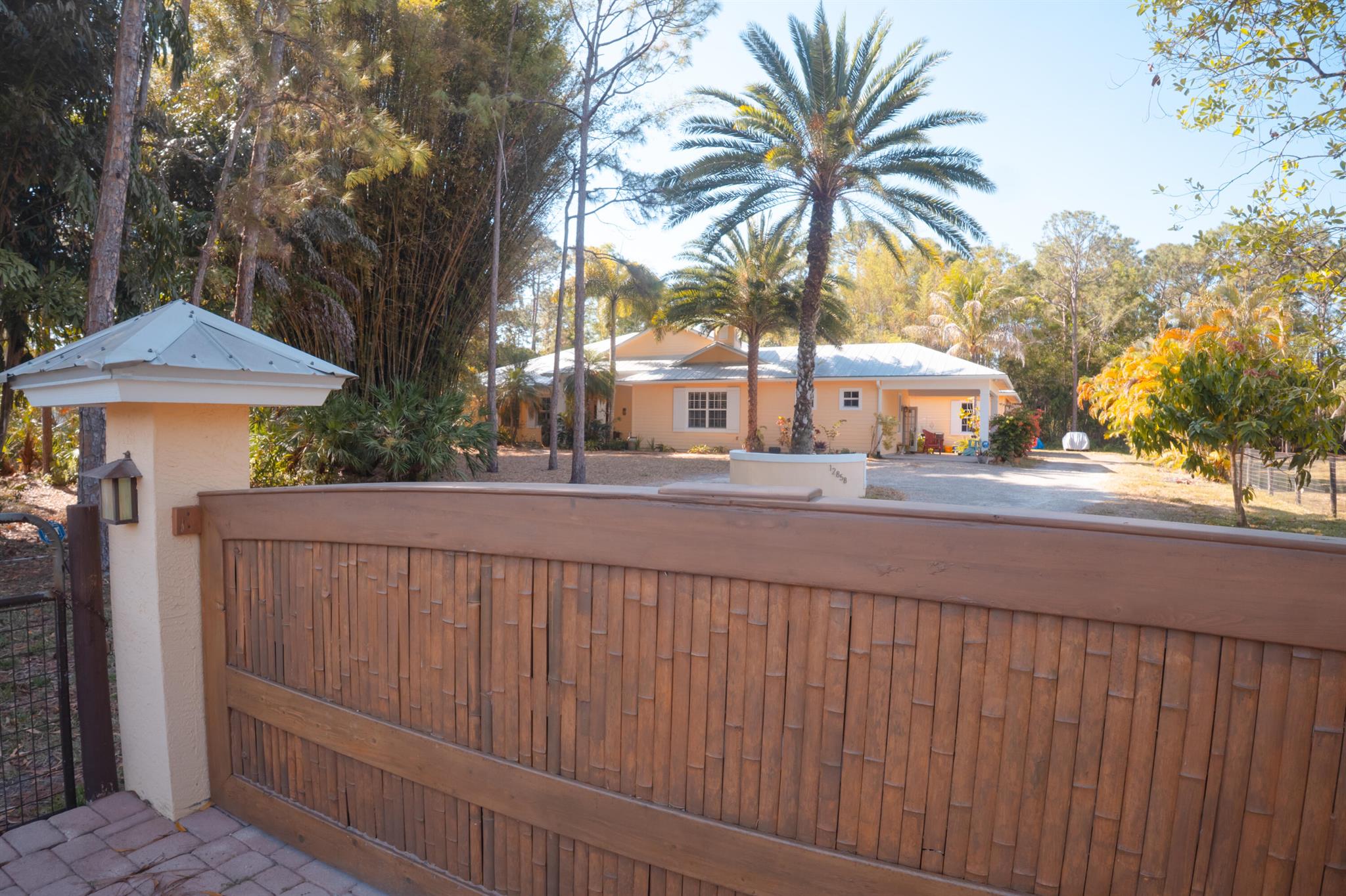Basic Information
- MLS # RX-11074701
- Type Single Family Home
- Subdivision/Complex Jupiter Farms
- Year Built 1992
- Total Size 54,450 Sq.Ft / 1.25 Acre
- Date Listed 03/24/2025
- Days on Market 93
Don't miss viewing this charming Jupiter Farms Estate with Guest Cottage & Expansive Outdoor Living Area. Nestled in the heart of Jupiter Farms, this stunning 3-bedroom, 2.5-bath plus den estate offers the perfect blend of modern comfort and peaceful country living. Sitting on a spacious lot surrounded by mature trees, this property provides privacy and endless possibilities--without the restrictions of an HOA.The main home features a thoughtfully designed split floor plan with a family room, dining room, and living room and large master suite plus an additional office/den - ideal for working from home. The renovated bathrooms and beautiful wood floors add a touch of elegance, while the fireplace creates a warm and inviting atmosphere.
Exterior Features
- Waterfront No
- Parking Spaces 5
- Pool No
- Parking Description Attached, Circular Driveway, Driveway, Detached, Garage, Rv Access Parking, Two Or More Spaces, Garage Door Opener
- Exterior Features Deck, Enclosed Porch, Room For Pool
Interior Features
- Adjusted Sqft 3,912Sq.Ft
- Interior Features Attic, Breakfast Bar, Built In Features, Breakfast Area, Closet Cabinetry, Dining Area, Separate Formal Dining Room, Dual Sinks, Entrance Foyer, Eat In Kitchen, French Doors Atrium Doors, Fireplace, Kitchen Dining Combo, Living Dining Room, Pantry, Pull Down Attic Stairs, Split Bedrooms, Skylights, Separate Shower, Vaulted Ceilings, Walk In Closets
- Sqft 3,912 Sq.Ft
Property Features
- Aprox. Lot Size 54,450
- Furnished Info No
- Lot Description Interior Lot
- Short Sale Regular Sale
- HOA Fees N/A
- Subdivision Complex Jupiter Farms
- Subdivision Info Jupiter Farms
- Tax Amount $5,985
- Tax Year 2024
12108 165th Rd
Jupiter, FL 33478Similar Properties For Sale
-
$1,499,0005 Beds5 Baths4,250 Sq.Ft16096 132nd Ter, Jupiter, FL 33478
-
$1,240,0003 Beds2.5 Baths3,001 Sq.Ft258 Tresana Blvd #108, Jupiter, FL 33478
-
$1,199,0003 Beds2.5 Baths3,042 Sq.Ft242 Tresana Blvd #70, Jupiter, FL 33478
-
$1,130,0004 Beds4 Baths3,304 Sq.Ft16845 128th Trl, Jupiter, FL 33478
-
$1,100,0004 Beds2.5 Baths3,357 Sq.Ft12858 153rd Ct, Jupiter, FL 33478
-
$1,095,0005 Beds3 Baths3,127 Sq.Ft9897 Sandy Run, Jupiter, FL 33478
The multiple listing information is provided by the Miami Association of Realtors® from a copyrighted compilation of listings. The compilation of listings and each individual listing are ©2023-present Miami Association of Realtors®. All Rights Reserved. The information provided is for consumers' personal, noncommercial use and may not be used for any purpose other than to identify prospective properties consumers may be interested in purchasing. All properties are subject to prior sale or withdrawal. All information provided is deemed reliable but is not guaranteed accurate, and should be independently verified. Listing courtesy of: Lubeck Realty Group Inc. tel: (561) 845-1300
Real Estate IDX Powered by: TREMGROUP




















































