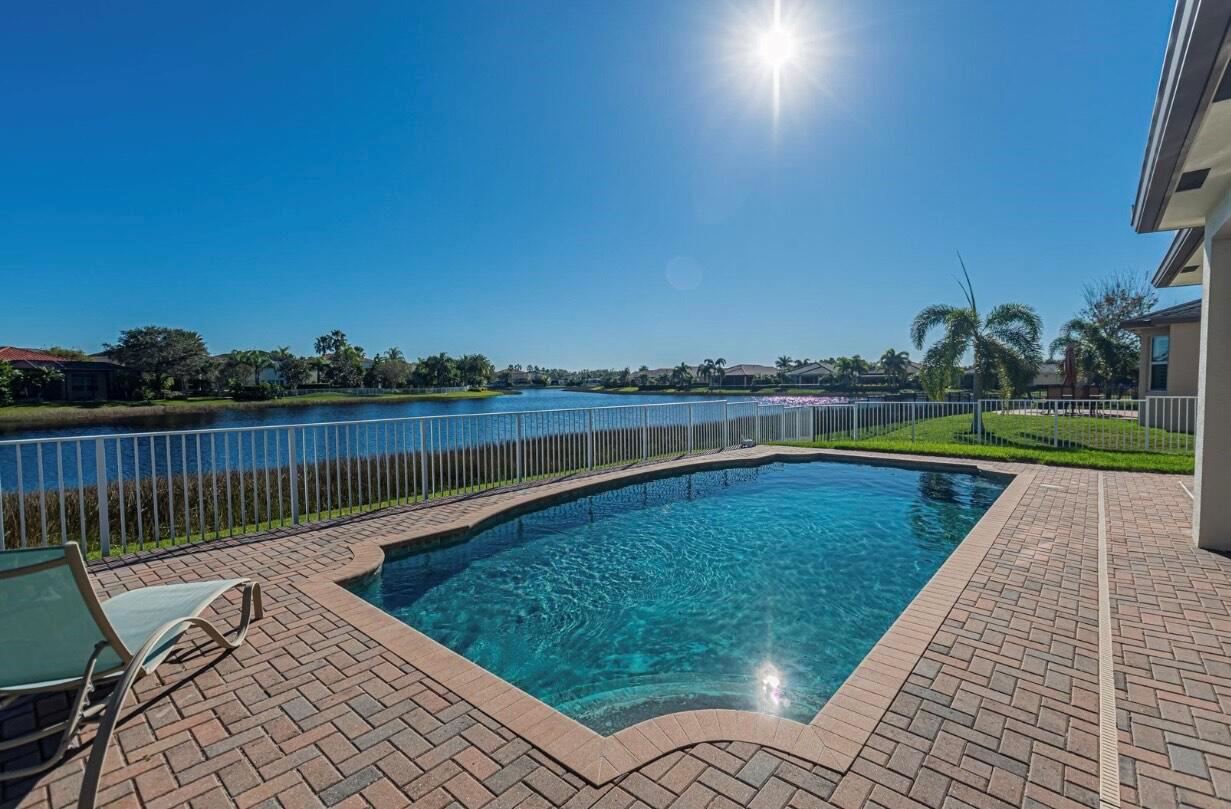Basic Information
- MLS # RX-11105187
- Type Single Family Residence
- Status Active
- Subdivision/Complex Tradition Plat No 19 Repl
- Year Built 2013
- Total Sqft 7,621
- Date Listed 07/06/2025
- Days on Market 18
Welcome to the highly sought-after Coral Reef floor plan--renowned for its spacious layout, open-concept design, and the largest master bedroom of any model in the community. This beautifully maintained 3-bedroom, 2.5-bathroom lakefront home sits on an oversized, fenced-in lot offering expansive water views and privacy. Step inside to find a thoughtfully designed interior featuring a flexible dining area that can easily be converted into a home office, playroom, or additional sitting area. The heart of the home includes an open kitchen and living space ideal for entertaining, with windows that frame stunning lake vistas. The generously sized master suite offers ample room for a sitting area, and includes a well-appointed en-suite bath.
Amenities
- Basketball Court
- Bocce Court
- Billiard Room
- Clubhouse
- Golf Course
- Pickleball
- Pool
- Sauna
- Spa Hot Tub
- Tennis Courts
Exterior Features
- Waterfront Yes
- Parking Spaces 2
- Pool Yes
- View Lake, Pool
- Construction Type Block
- Waterfront Description Lake Front
- Parking Description Attached, Deeded, Driveway, Garage, Two Or More Spaces, Garage Door Opener
- Exterior Features Deck, Fence, Porch, Patio
- Roof Description Barrel, Concrete, Flat, Tile
- Style Single Family Residence
Interior Features
- Adjusted Sqft 2,225Sq.Ft
- Cooling Description Central Air, Ceiling Fans, Electric
- Equipment Appliances Built In Oven, Cooktop, Dryer, Dishwasher, Electric Range, Electric Water Heater, Disposal, Ice Maker, Refrigerator, Water Softener Owned, Washer
- Floor Description Carpet, Ceramic Tile
- Heating Description Central, Electric
- Interior Features Breakfast Bar, Breakfast Area, Dining Area, Separate Formal Dining Room, Dual Sinks, Entrance Foyer, French Doors Atrium Doors, High Ceilings, Kitchen Dining Combo, Pantry, Split Bedrooms, Separate Shower, Walk In Closets, Attic, Bay Window
- Sqft 2,225 Sq.Ft
Property Features
- Address 12103 SW Bennington Cir
- Aprox. Lot Size 7,621
- Architectural Style Mediterranean
- Association Fee Frequency Monthly
- Attached Garage 1
- City Port St Lucie
- Community Features Bocce Court, Clubhouse, Golf, Golf Course Community, Game Room, Gated, Internet Access, Pickleball, Pool, Sauna, Street Lights, Tennis Courts
- Construction Materials Block
- County St Lucie
- Covered Spaces 2
- Furnished Info yes
- Garage 2
- Listing Terms Cash, Conventional, F H A, Va Loan
- Lot Features Sprinklers Automatic, Less Than Quarter Acre
- Parking Features Attached, Deeded, Driveway, Garage, Two Or More Spaces, Garage Door Opener
- Patio And Porch Features Deck, Open, Patio, Porch
- Pool Features Concrete, Cleaning System, Gunite, Pool Equipment, Pool, Salt Water, Association, Community
- Possession Closing And Funding, Close Of Escrow
- Postal City Port St Lucie
- Roof Barrel, Concrete, Flat, Tile
- Sewer Description Public Sewer
- HOA Fees $380
- Subdivision Complex Tradition Plat No 19 Repl
- Subdivision Info Tradition Plat No 19 Repl
- Tax Amount $5,855
- Tax Legal desc T R A D I T I O N P L A T N O.19 R E P L A T- R E P L A T N O.5 T O W N P A R K P H A S E O N E( P B67-1)- B L K4 L O T37( O R3509-738:3737-1074)
- Tax Year 2024
- Terms Considered Cash, Conventional, F H A, Va Loan
- Type of Property Single Family Residence
- View Lake, Pool
- Water Source Public
- Window Features Arched, Blinds, Double Hung, Sliding, Wood Frames
- Year Built Details Resale
- Waterfront Description Lake Front
12103 SW Bennington Cir
Port St Lucie, FL 34987The multiple listing information is provided by the Miami Association of Realtors® from a copyrighted compilation of listings. The compilation of listings and each individual listing are ©2023-present Miami Association of Realtors®. All Rights Reserved. The information provided is for consumers' personal, noncommercial use and may not be used for any purpose other than to identify prospective properties consumers may be interested in purchasing. All properties are subject to prior sale or withdrawal. All information provided is deemed reliable but is not guaranteed accurate, and should be independently verified. Listing courtesy of: Keller Williams Realty of PSL. tel: (772) 236-5700
Real Estate IDX Powered by: TREMGROUP


















































































































