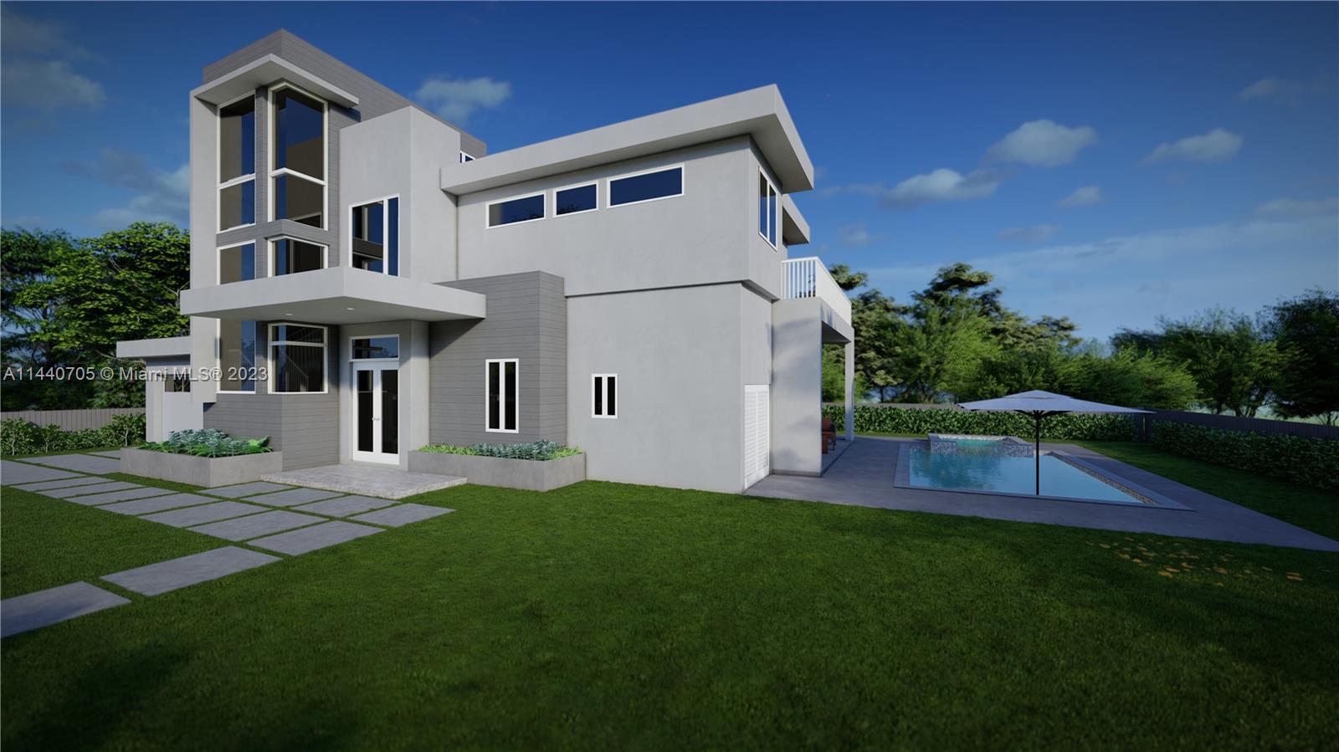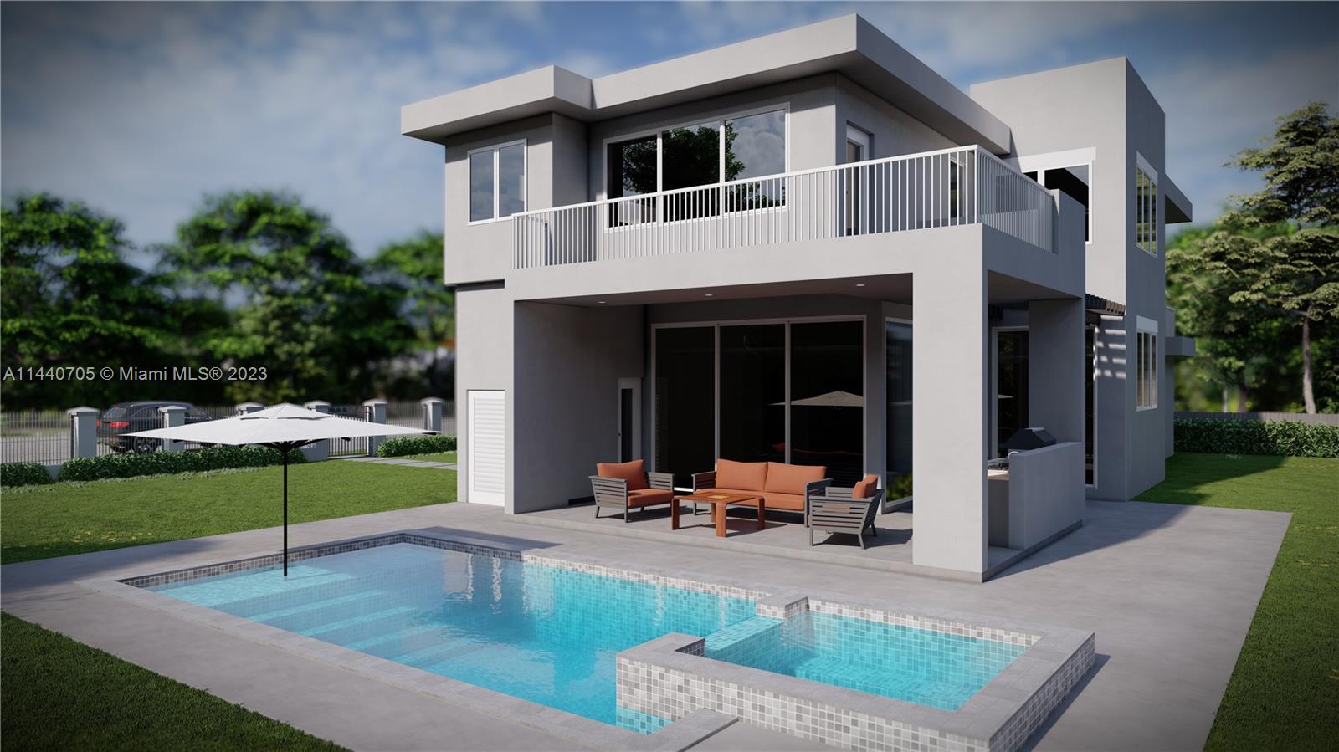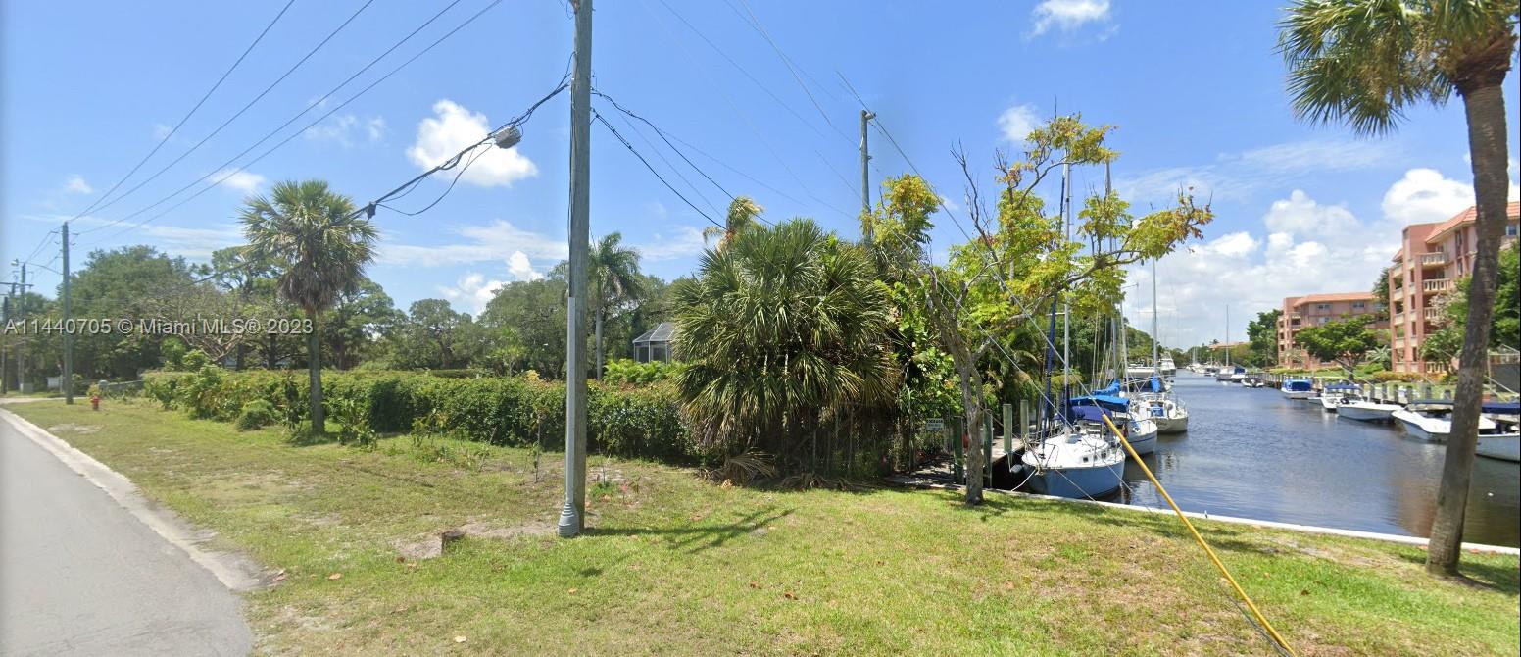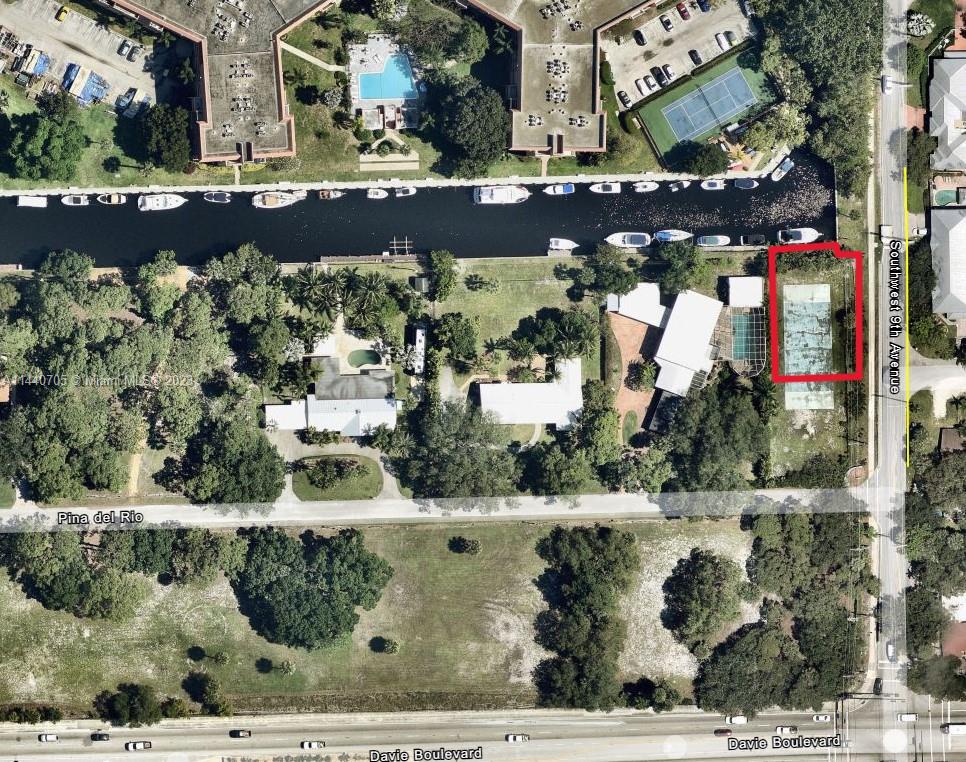Basic Information
- MLS # A11440705
- Type Single Family Residence
- Status Active
- Subdivision/Complex Jolly Fields
- Year Built 2024
- Total Sqft 8,750
- Date Listed 08/23/2023
- Days on Market 676
Magnificent pre-construction home to be built by seller on a waterfront vacant lot (8,750 sqft) with 63 ft of waterfront on an ocean-access, deep-water canal with no fixed bridges. Listing price is for the finished 2-story single-family home with 3,513 sqft under A/C (3,989 sqft total). The pool/spa and pool deck are not included in the listed price, as they depend on the configuration and finish. Complete set of plans has already been submitted for building permit. Neighboring the New River Sound development, this property will benefit from major street/municipal upgrades with luxury residences all around. Close to downtown/Las Olas, beaches, shopping, restaurants, performing arts, airport, Port Everglades and major expressways. Also listed as vacant land with plans for $985K (A11432979).
Amenities
Exterior Features
- Waterfront Yes
- Parking Spaces 2
- Pool Yes
- View Canal, Water
- Construction Type Block
- Waterfront Description Canal Access, Canal Front, No Fixed Bridges, Ocean Access
- Parking Description Attached, Driveway, Garage, Paver Block, Garage Door Opener
- Exterior Features Balcony, Fence, Outdoor Grill, Porch
- Roof Description Concrete
- Style Single Family Residence
Interior Features
- Adjusted Sqft 3,513Sq.Ft
- Cooling Description Central Air
- Equipment Appliances Built In Oven, Dryer, Dishwasher, Electric Range, Microwave, Refrigerator, Washer
- Floor Description Ceramic Tile
- Heating Description Central
- Interior Features Wet Bar, Bedroom On Main Level, Breakfast Area, Dining Area, Separate Formal Dining Room, Entrance Foyer, First Floor Entry, High Ceilings, Kitchen Dining Combo, Separate Shower, Upper Level Primary, Loft
- Sqft 3,513 Sq.Ft
Property Features
- Address 1127 SW 9th Ave
- Aprox. Lot Size 8,750
- Architectural Style Contemporary Modern, Detached
- Attached Garage 1
- City Fort Lauderdale
- Construction Materials Block
- County Broward
- Covered Spaces 2
- Direction Faces East
- Frontage Length 63
- Furnished Info no
- Garage 2
- Levels Three Or More
- Listing Terms Cash, Conventional
- Lot Features Less Than Quarter Acre
- Occupant Type Call Agent
- Parking Features Attached, Driveway, Garage, Paver Block, Garage Door Opener
- Patio And Porch Features Balcony, Open, Porch
- Pool Features Heated, In Ground, Pool
- Possession Closing And Funding
- Postal City Fort Lauderdale
- Public Survey Section Three Or More
- Roof Concrete
- Sewer Description Public Sewer
- HOA Fees $0
- Subdivision Complex
- Subdivision Info Jolly Fields
- Tax Amount $8,902
- Tax Legal desc J O L L Y F I E L D S179-12 B L O T2 T O G E T H E R W I T H P O R P A R D O F H A R B O R I S L A N D59-29 B, B E I N G A7' W I D E S T R I P O F L A N D, T H E S L Y/ L W H I C H I S C O I N C I D E N T W I T
- Tax Year 2024
- Terms Considered Cash, Conventional
- Type of Property Single Family Residence
- View Canal, Water
- Water Source Public
- Year Built Details New Construction
- Waterfront Description Canal Access, Canal Front, No Fixed Bridges, Ocean Access
1127 SW 9th Ave
Fort Lauderdale, FL 33315Similar Properties For Sale
-
$3,350,0003 Beds3.5 Baths4,003 Sq.Ft1460 S Ocean Blvd #304, Lauderdale By The Sea, FL 33062
-
$3,350,0004 Beds3.5 Baths3,557 Sq.Ft937 Fern Dr, Delray Beach, FL 33483
-
$3,350,0003 Beds3.5 Baths4,069 Sq.Ft3920 N Ocean Dr #7a, Riviera Beach, FL 33404
-
$3,350,0004 Beds5.5 Baths3,945 Sq.Ft18911 Collins Ave #3501, Sunny Isles Beach, FL 33160
-
$3,350,0004 Beds5.5 Baths4,030 Sq.Ft3760 NE 199th Ter, Aventura, FL 33180
-
$3,348,0004 Beds4.5 Baths4,078 Sq.Ft419 NE 22nd St, Wilton Manors, FL 33305
-
$3,300,0004 Beds4 Baths3,570 Sq.Ft366 Alhambra Pl, West Palm Beach, FL 33405
-
$3,300,0007 Beds4 Baths3,985 Sq.Ft6815 Highway A1a, Melbourne Beach, FL 32951
-
$3,300,0004 Beds4.5 Baths3,670 Sq.Ft107 River Oak Dr, Indian River Shores, FL 32963
-
$3,300,0003 Beds3.5 Baths3,819 Sq.Ft111 Via Verde Way, Palm Beach Gardens, FL 33418
The multiple listing information is provided by the Miami Association of Realtors® from a copyrighted compilation of listings. The compilation of listings and each individual listing are ©2023-present Miami Association of Realtors®. All Rights Reserved. The information provided is for consumers' personal, noncommercial use and may not be used for any purpose other than to identify prospective properties consumers may be interested in purchasing. All properties are subject to prior sale or withdrawal. All information provided is deemed reliable but is not guaranteed accurate, and should be independently verified. Listing courtesy of: One Sotheby's Int'l Realty. tel: 954-660-8860
Real Estate IDX Powered by: TREMGROUP

















