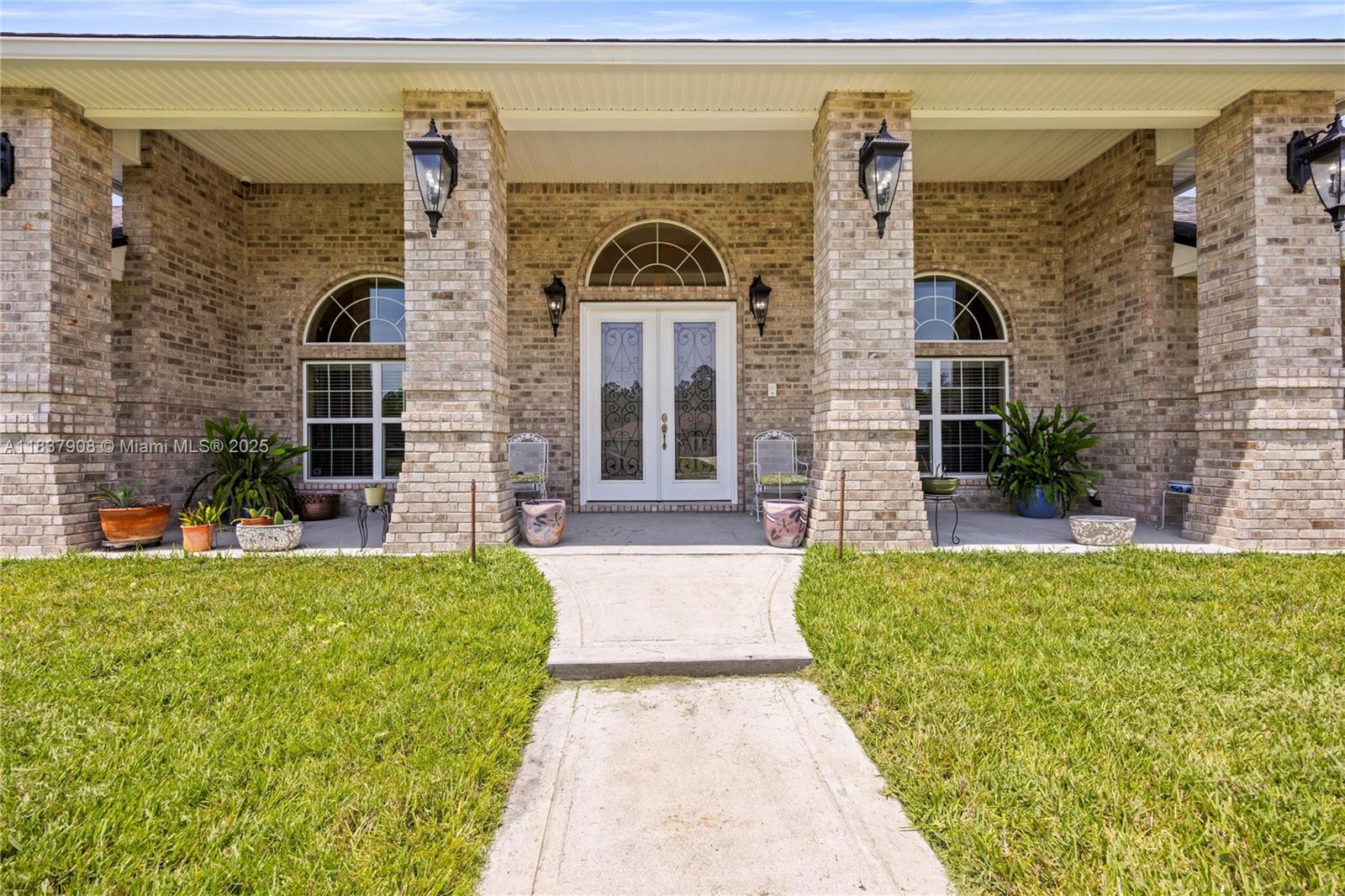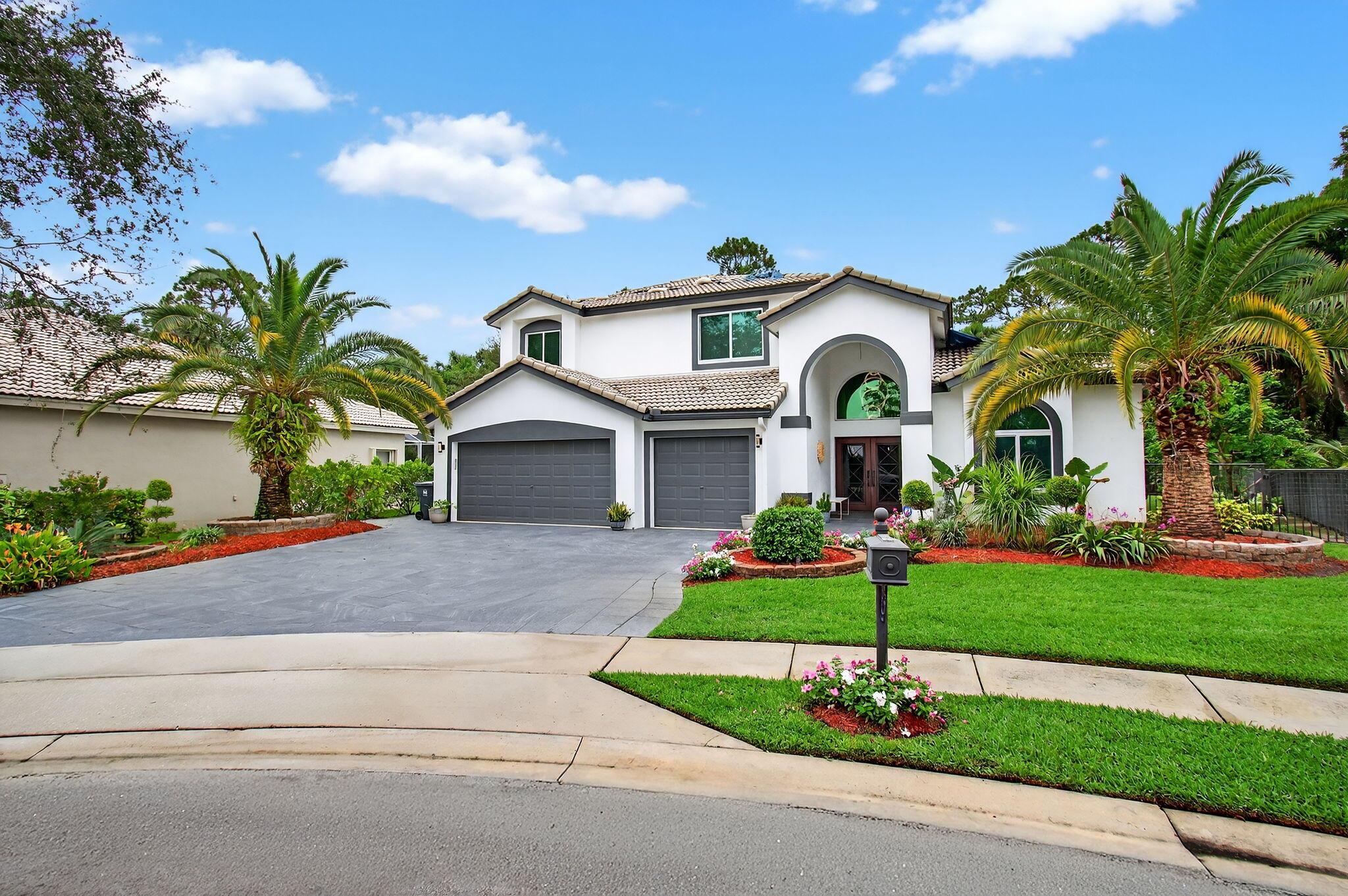Basic Information
- MLS # A11837908
- Type Single Family Residence
- Status Active
- Subdivision/Complex Jacksonville Ranch Club
- Year Built 2017
- Total Sqft 4,522
- Date Listed 07/11/2025
- Days on Market 6
Luxury meets comfort in this beautifully maintained custom-built home in the gated Jacksonville Ranch Club. Featuring 3 bedrooms with private baths, one .5 bathroom, a chef's kitchen, sunroom, and formal dining room—this home is move-in ready. Hardwood floors and crown molding add elegance throughout. The spacious owner's suite boasts a double tray ceiling including spa-style features: walk-through 8 head shower, dual vanities, bidet, and dual closets. Enjoy a 3-car garage, top-tier security system, and tranquil surroundings with stocked community ponds and recreation areas. It is conveniently located just 20 minutes from downtown Jacksonville, River City Marketplace and JIA! Schedule your tour today!
Amenities
Exterior Features
- Waterfront No
- Parking Spaces 3
- Pool No
- View None
- Construction Type Brick
- Parking Description Attached, Circular Driveway, Garage, Garage Door Opener
- Exterior Features Enclosed Porch, Lighting, Patio
- Roof Description Shingle
- Style Single Family Residence
Interior Features
- Adjusted Sqft 3,054Sq.Ft
- Cooling Description Central Air
- Equipment Appliances Built In Oven, Dishwasher, Disposal, Gas Range, Refrigerator, Water Softener Owned
- Floor Description Hardwood, Wood
- Heating Description Central
- Interior Features Breakfast Bar, Bidet, Breakfast Area, Dining Area, Separate Formal Dining Room, Dual Sinks, Entrance Foyer, First Floor Entry, Fireplace, Kitchen Island, Main Level Primary, Split Bedrooms, Separate Shower, Bar, Walk In Closets
- Sqft 3,054 Sq.Ft
Property Features
- Address 11254 Saddle Clb Dr
- Aprox. Lot Size 4,522
- Architectural Style Contemporary Modern, One Story
- Association Fee Frequency Annually
- Attached Garage 1
- City Jacksonville
- Community Features Gated, Park
- Construction Materials Brick
- County Duval
- Covered Spaces 3
- Direction Faces East
- Furnished Info no
- Garage 3
- Listing Terms Cash, Conventional, F H A, Va Loan
- Lot Features One To Two Acres
- Occupant Type Owner
- Parking Features Attached, Circular Driveway, Garage, Garage Door Opener
- Patio And Porch Features Patio, Porch, Screened
- Pool Features None
- Possession Close Of Escrow
- Postal City Jacksonville
- Roof Shingle
- Sewer Description Septic Tank
- Stories 1
- HOA Fees $875
- Subdivision Complex
- Subdivision Info Jacksonville Ranch Club
- Tax Amount $5,878
- Tax Legal desc 62-16407-1 S-25 E1.01 J A C K S O N V I L L E R A N C H C L U B2 L O T31 B L K1
- Tax Year 2025
- Terms Considered Cash, Conventional, F H A, Va Loan
- Type of Property Single Family Residence
- View None
- Water Source Well
- Year Built Details Resale
11254 Saddle Clb Dr
Jacksonville, FL 32219Similar Properties For Sale
-
$900,0005 Beds3 Baths3,515 Sq.Ft5301 Bald Cypress Trl, Fort Pierce, FL 34951
-
$900,0000 Beds0 Baths3,360 Sq.Ft461 Silver Bch Rd #1, Riviera Beach, FL 33403
-
$900,0005 Beds3 Baths3,066 Sq.Ft11792 Osprey Pointe Cir, Wellington, FL 33449
-
$900,0005 Beds3 Baths3,151 Sq.Ft15361 Whispering Willow Dr, Wellington, FL 33414
-
$900,0000 Beds0 Baths3,780 Sq.Ft3990 NW 30th Ter, Lauderdale Lakes, FL 33309
-
$900,0000 Beds0 Baths3,360 Sq.Ft451 Silver Bch Rd #1, Riviera Beach, FL 33403
-
$900,0004 Beds3 Baths3,088 Sq.Ft138 SE Via Lago Garda, Port St Lucie, FL 34952
-
$900,00010 Beds7 Baths3,682 Sq.Ft7613 SW Gaines Ave, Stuart, FL 34997
-
$899,9993 Beds4.5 Baths3,135 Sq.Ft2053 SE Mosaic Blvd, Port St Lucie, FL 34984
-
$899,9955 Beds3.5 Baths3,391 Sq.Ft18950 SW 240th St, Homestead, FL 33031
The multiple listing information is provided by the Miami Association of Realtors® from a copyrighted compilation of listings. The compilation of listings and each individual listing are ©2023-present Miami Association of Realtors®. All Rights Reserved. The information provided is for consumers' personal, noncommercial use and may not be used for any purpose other than to identify prospective properties consumers may be interested in purchasing. All properties are subject to prior sale or withdrawal. All information provided is deemed reliable but is not guaranteed accurate, and should be independently verified. Listing courtesy of: George Barnes Realty Sales. tel: 904765-5505
Real Estate IDX Powered by: TREMGROUP





























































