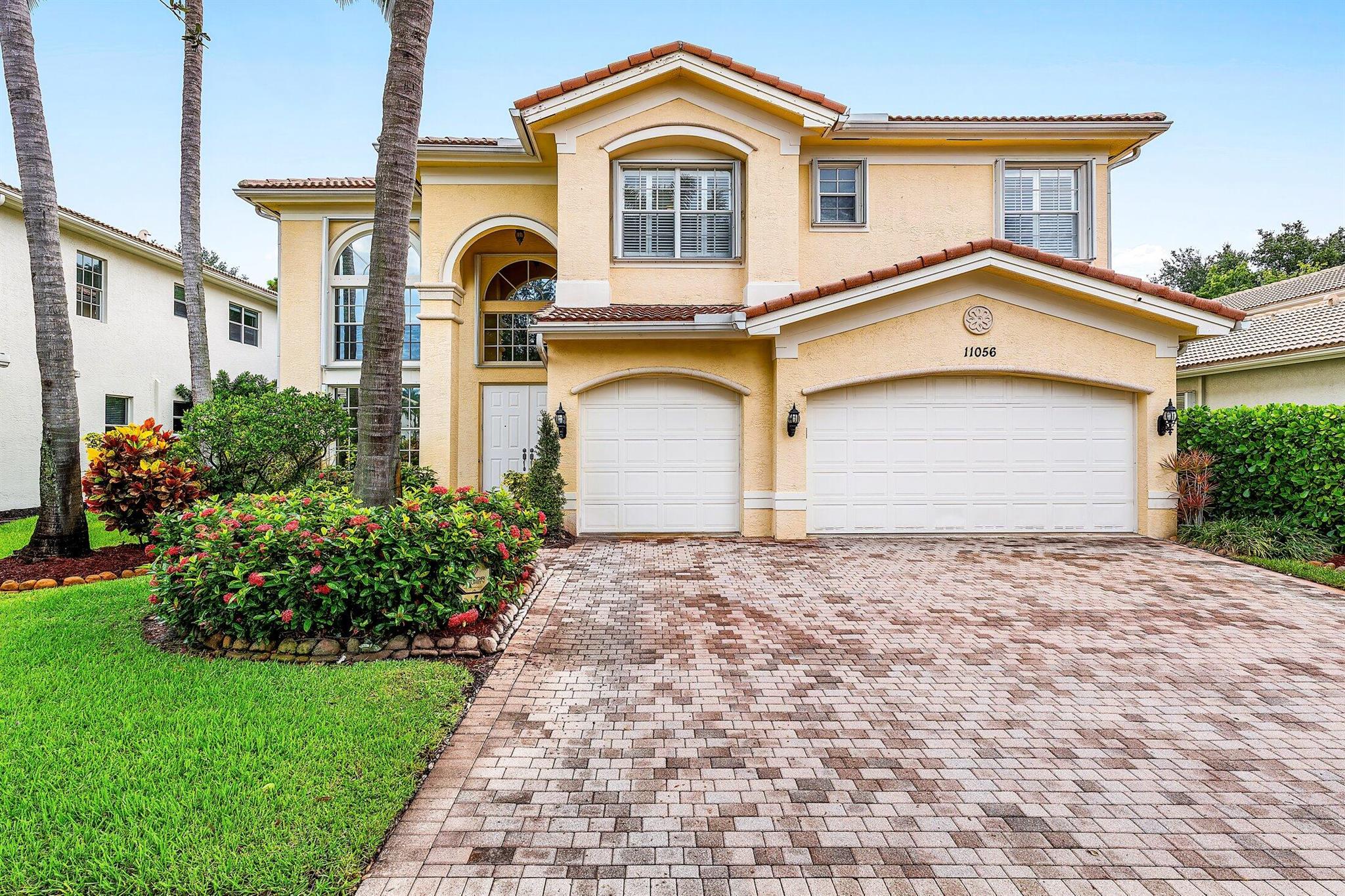Basic Information
- MLS # RX-11107799
- Type Single Family Residence
- Status Active
- Subdivision/Complex Canyon Isles
- Year Built 2006
- Total Sqft 9,492
- Date Listed 07/15/2025
- Days on Market 2
This Spectacular 5 Bedroom Home with Resort Style Backyard in Canyon Isles is Nestled on a Quiet Culdesac. Pulling Up to the Impressive Home Notice the Lush Landscaping that Surrounds You. Entering You will be Greeted by Incredible Two Story Volume Ceilings that Bring In Tons of Natural Light. The Chef's Kitchen Boasts 42'' Wood Cabinets, S.S. Appliances and a Walk-In Pantry. The 1st Floor Guest Room has a Hand Painted Mural that Creates a Perfect Playroom. French Doors from the Family Room Lead to Your Private Backyard Resort. The Covered Patio with Tongue & Groove Wood Ceiling and Stone Accents Overlooks a Custom Summer Kitchen with Pergola and a Massive Freeform Pool. There are Hand Scraped Wood Floors Throughout the Second Floor. .The Huge Primary Bedroom has a Large Sitting Area.
Amenities
- Basketball Court
- Clubhouse
- Pool
- Spa Hot Tub
- Tennis Courts
Exterior Features
- Waterfront No
- Parking Spaces 3
- Pool Yes
- View Canal
- Construction Type Block
- Parking Description Attached, Garage, Garage Door Opener
- Exterior Features Fence, Patio
- Roof Description Concrete, Spanish Tile, Tile
- Style Single Family Residence
Interior Features
- Adjusted Sqft 3,337Sq.Ft
- Cooling Description Central Air, Electric, Zoned
- Equipment Appliances Built In Oven, Cooktop, Dryer, Dishwasher, Electric Range, Electric Water Heater, Disposal, Microwave, Refrigerator, Washer
- Floor Description Ceramic Tile, Hardwood, Wood
- Heating Description Central, Zoned
- Interior Features Breakfast Area, Closet Cabinetry, Dining Area, Separate Formal Dining Room, Dual Sinks, Entrance Foyer, Eat In Kitchen, French Doors Atrium Doors, Garden Tub Roman Tub, High Ceilings, Pantry, Split Bedrooms, Separate Shower, Walk In Closets, Loft
- Sqft 3,337 Sq.Ft
Property Features
- Address 11056 Brandywine Lk Way
- Aprox. Lot Size 9,492
- Association Fee Frequency Monthly
- Attached Garage 1
- City Boynton Beach
- Community Features Clubhouse, Gated, Park, Pool, Sidewalks, Tennis Courts
- Construction Materials Block
- County Palm Beach
- Covered Spaces 3
- Furnished Info no
- Garage 3
- Listing Terms Cash, Conventional, Lease Option
- Lot Features Sprinklers Automatic, Sprinkler System, Less Than Quarter Acre
- Parking Features Attached, Garage, Garage Door Opener
- Patio And Porch Features Patio
- Pets Allowed Yes
- Pool Features Free Form, Gunite, Other, Pool, Association, Community
- Possession Closing And Funding
- Postal City Boynton Beach
- Roof Concrete, Spanish Tile, Tile
- Sewer Description Public Sewer
- HOA Fees $427
- Subdivision Complex Canyon Isles
- Subdivision Info Canyon Isles
- Tax Amount $6,759
- Tax Legal desc C A N Y O N I S L E S P L1 L T48
- Tax Year 2024
- Terms Considered Cash, Conventional, Lease Option
- Type of Property Single Family Residence
- View Canal
- Water Source Public
- Window Features Blinds, Drapes, Plantation Shutters, Tinted Windows
- Year Built Details Resale
11056 Brandywine Lk Way
Boynton Beach, FL 33473Similar Properties For Sale
-
$1,370,0003 Beds3.5 Baths3,368 Sq.Ft22818 El Dorado Dr, Boca Raton, FL 33433
-
$1,359,0005 Beds4 Baths3,714 Sq.Ft9726 Blue Isle Bay, Parkland, FL 33076
-
$1,359,0006 Beds3.5 Baths3,734 Sq.Ft12668 NW 74th Pl, Parkland, FL 33076
-
$1,350,0006 Beds4 Baths3,961 Sq.Ft1307 Peregrine Way, Weston, FL 33327
-
$1,350,0006 Beds5.5 Baths4,079 Sq.Ft2301 SW 185th Ave, Miramar, FL 33029
-
$1,350,0005 Beds4 Baths3,782 Sq.Ft1280 Manor Ct, Weston, FL 33326
-
$1,350,0000 Beds0 Baths3,780 Sq.Ft1702 N Ocean Breeze, Lake Worth Beach, FL 33460
-
$1,350,0005 Beds4 Baths4,117 Sq.Ft9938 Via Amati, Lake Worth, FL 33467
-
$1,350,0000 Beds0 Baths4,001 Sq.Ft1842 Madison St, Hollywood, FL 33020
-
$1,350,0005 Beds5 Baths3,900 Sq.Ft2860 SW 134th Ave, Miami, FL 33175
The multiple listing information is provided by the Miami Association of Realtors® from a copyrighted compilation of listings. The compilation of listings and each individual listing are ©2023-present Miami Association of Realtors®. All Rights Reserved. The information provided is for consumers' personal, noncommercial use and may not be used for any purpose other than to identify prospective properties consumers may be interested in purchasing. All properties are subject to prior sale or withdrawal. All information provided is deemed reliable but is not guaranteed accurate, and should be independently verified. Listing courtesy of: Re/Max Direct. tel: (561) 952-2680
Real Estate IDX Powered by: TREMGROUP













































































