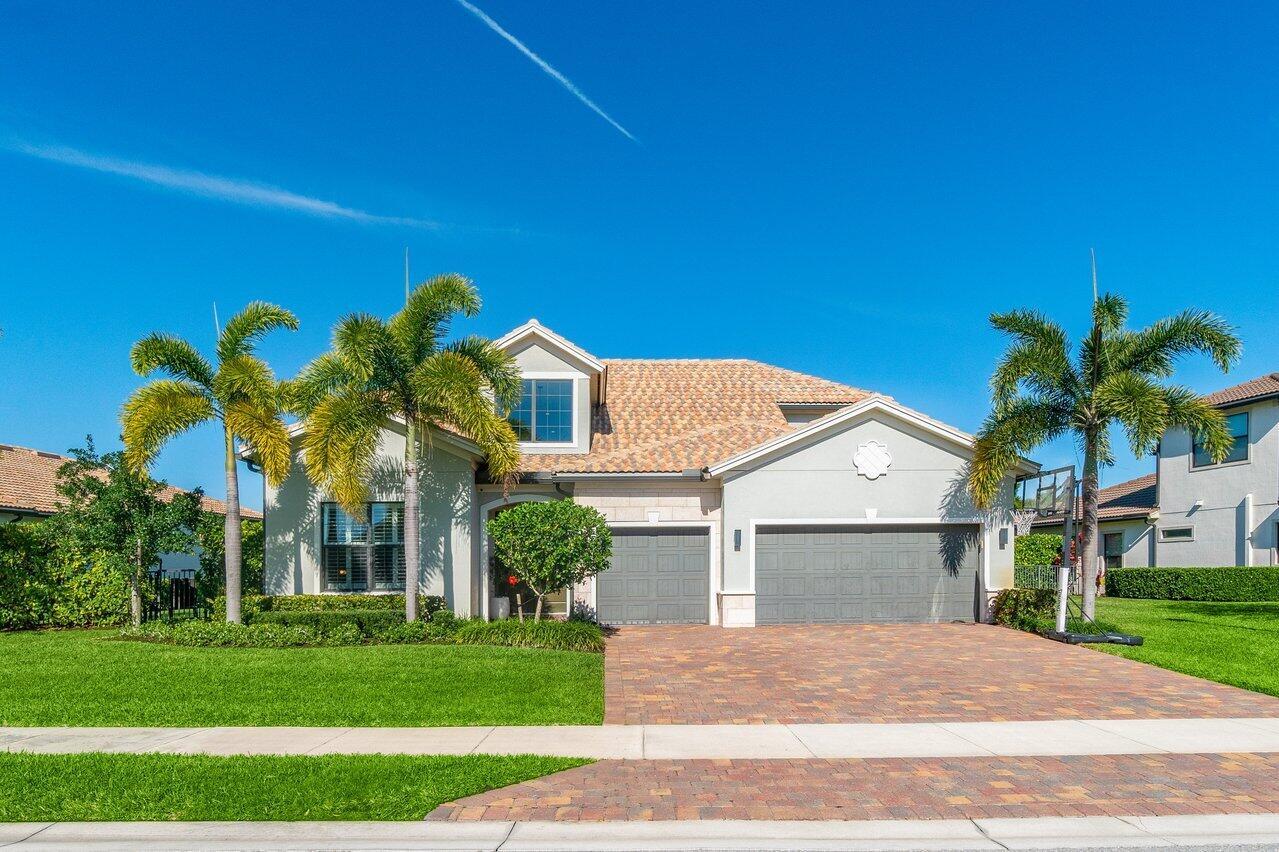Basic Information
- MLS # RX-11038150
- Type Single Family Home
- Subdivision/Complex Sonoma Isles
- Year Built 2021
- Total Sqft 10,968
- Date Listed 11/18/2024
- Days on Market 218
Luxurious Lakefront Living in Sonoma Isles Jupiter. Welcome to a breathtaking ''Garden Vista'' model home situated in the prestigious gated community of Sonoma Isles in Jupiter. This exquisite residence, built in 2021, offers 4,287 square feet of thoughtfully designed living space, featuring 5 bedrooms, 4.1 bathrooms, a private office, a spacious loft, and a stunning all-glass wine room--all nestled on a serene fountain lakefront lot. Step through the grand double-impact decorative glass entry doors into a home where modern elegance meets resort-inspired comfort. The soaring ceilings and custom designer spiral staircase, accentuated with wrought-iron railings, create a captivating first impression. The heart of the home is a chef's dream kitchen with upgraded and expansive quartz counterto
Amenities
- Clubhouse
- Management
- Pickleball
- Pool
- Putting Greens
- Tennis Courts
- Trails
Exterior Features
- Waterfront Yes
- Parking Spaces 3
- Pool Yes
- WF Description Lake Front
- Parking Description Attached, Driveway, Garage, Golf Cart Garage, Two Or More Spaces
- Exterior Features Fence, Patio
Interior Features
- Adjusted Sqft 4,287Sq.Ft
- Interior Features Wet Bar, Breakfast Bar, Built In Features, Breakfast Area, Closet Cabinetry, Dual Sinks, Entrance Foyer, Eat In Kitchen, Fireplace, High Ceilings, Living Dining Room, Custom Mirrors, Pantry, Split Bedrooms, Separate Shower, Vaulted Ceilings, Bar, Walk In Closets, Loft
- Sqft 4,287 Sq.Ft
Property Features
- Aprox. Lot Size 10,968
- Furnished Info No
- Lot Description Sprinklers Automatic
- Short Sale Regular Sale
- HOA Fees $591
- Subdivision Complex Sonoma Isles
- Subdivision Info Sonoma Isles
- Tax Amount $23,460
- Tax Year 2024
110 Echelon Crst Trl
Jupiter, FL 33478Similar Properties For Sale
-
$2,950,0005 Beds4 Baths5,179 Sq.Ft16189 Alexander Run, Jupiter, FL 33478
-
$2,675,0004 Beds5.5 Baths4,380 Sq.Ft187 Carmela Ct, Jupiter, FL 33478
-
$2,350,0004 Beds3.5 Baths3,569 Sq.Ft220 Carina Dr, Jupiter, FL 33478
-
$2,200,0004 Beds4.5 Baths3,801 Sq.Ft18211 SE Old Trl Dr, Jupiter, FL 33478
-
$2,200,0004 Beds4.5 Baths3,769 Sq.Ft121 Blanca Isles Ln, Jupiter, FL 33478
-
$2,200,0003 Beds5.5 Baths3,251 Sq.Ft12875 157th St, Jupiter, FL 33478
-
$2,199,0005 Beds4 Baths3,856 Sq.Ft237 Sonoma Isles Cir, Jupiter, FL 33478
The multiple listing information is provided by the Miami Association of Realtors® from a copyrighted compilation of listings. The compilation of listings and each individual listing are ©2023-present Miami Association of Realtors®. All Rights Reserved. The information provided is for consumers' personal, noncommercial use and may not be used for any purpose other than to identify prospective properties consumers may be interested in purchasing. All properties are subject to prior sale or withdrawal. All information provided is deemed reliable but is not guaranteed accurate, and should be independently verified. Listing courtesy of: Douglas Elliman. tel: (561) 655-8600
Real Estate IDX Powered by: TREMGROUP





































































































