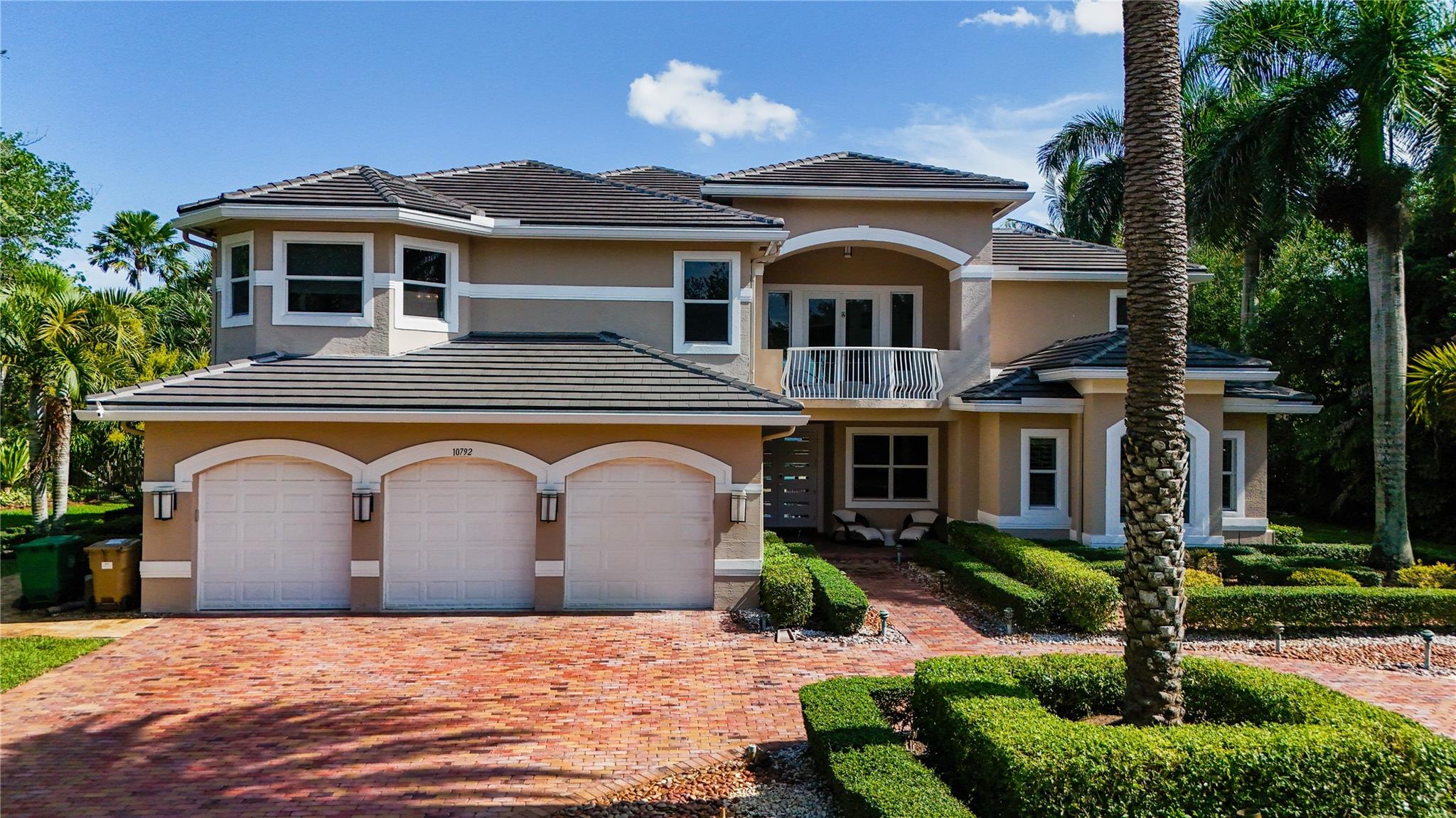Basic Information
- MLS # F10511577
- Type Single Family Residence
- Status Active
- Subdivision/Complex Long Lake Ranches
- Year Built 2005
- Total Size 35,000 Sq.Ft / 0.80 Acre
- Date Listed 07/16/2025
- Days on Market 1
THE MOST SPECTACULAR ESTATE IN LONG LAKE RANCHES! Welcome to this masterfully reimagined Renoir Majestic model that offers 5,780 sq ft of luxury living. This 6-bedroom, 7-bath estate was upgraded with modern contemporary flair and impeccable design finishes throughout. Enjoy a stunning chef’s kitchen featuring a gas range, custom cabinetry, center island, and top-of-the-line appliances. Retreat to a lavish primary suite with sitting area, spa-style bath, and custom walk-ins. Flooring includes marble, wood, and a new carpet. Step outside into a true tropical oasis: a resort-style pool and spa and serene lakefront views, all surrounded by lush landscaping and a fenced yard. This estate includes full impact glass, newer A/C & Roof. The house is in a prestigious guard-gated community.
Amenities
Exterior Features
- Waterfront Yes
- Parking Spaces 3
- Pool Yes
- View Lake, Pool
- Construction Type Block, Other, Stucco
- Waterfront Description Lake Front
- Parking Description Attached, Circular Driveway, Driveway, Garage, Paver Block, Garage Door Opener
- Exterior Features Fence, Security High Impact Doors, Lighting, Outdoor Grill, Patio
- Roof Description Flat, Tile
- Style Single Family Residence
Interior Features
- Adjusted Sqft 5,780Sq.Ft
- Cooling Description Central Air, Ceiling Fans
- Equipment Appliances Built In Oven, Dryer, Dishwasher, Electric Water Heater, Disposal, Gas Range, Microwave, Refrigerator, Self Cleaning Oven, Washer
- Floor Description Carpet, Hardwood, Marble, Wood
- Heating Description Central, Electric
- Interior Features Breakfast Bar, Bidet, Built In Features, Bedroom On Main Level, Breakfast Area, Closet Cabinetry, Dining Area, Separate Formal Dining Room, Dual Sinks, High Ceilings, Jetted Tub, Kitchen Island, Main Level Primary, Pantry, Sitting Area In Primary, Separate Shower, Walk In Closets, Central Vacuum, Loft
- Sqft 5,780 Sq.Ft
Property Features
- Address 10792 Pine Lodge Trl
- Aprox. Lot Size 35,000
- Architectural Style Two Story
- Association Fee Frequency Quarterly
- Attached Garage 1
- City Davie
- Community Features Fitness Center, Gated, Pickleball, Tennis Courts
- Construction Materials Block, Other, Stucco
- County Broward
- Covered Spaces 3
- Direction Faces North
- Frontage Length 125
- Furnished Info yes
- Garage 3
- Levels Two
- Listing Terms Cash, Conventional
- Lot Features Less Than One Acre, Sprinklers Automatic, Sprinkler System
- Parking Features Attached, Circular Driveway, Driveway, Garage, Paver Block, Garage Door Opener
- Patio And Porch Features Patio
- Pool Features Free Form, Heated, In Ground, Other, Pool
- Possession Closing And Funding, Close Of Escrow
- Postal City Davie
- Public Survey Section Two
- Public Survey Township 5041
- Roof Flat, Tile
- Sewer Description Public Sewer
- Stories 2
- HOA Fees $1,439
- Subdivision Complex
- Subdivision Info Long Lake Ranches
- Tax Amount $31,130
- Tax Legal desc L O N G L A K E R A N C H E S P L A T T W O173-70 B L O T195
- Tax Year 2024
- Terms Considered Cash, Conventional
- Type of Property Single Family Residence
- View Lake, Pool
- Water Source Public
- Window Features Blinds, Drapes, Impact Glass
- Year Built Details Resale
- Waterfront Description Lake Front
10792 Pine Lodge Trl
Davie, FL 33328Similar Properties For Sale
-
$4,350,0005 Beds6.5 Baths6,019 Sq.Ft5903 SW 54th Ct, Davie, FL 33314
-
$4,300,0000 Beds0 Baths6,624 Sq.Ft1810 - 1818 S Young Cir, Hollywood, FL 33020
-
$4,300,0007 Beds6.5 Baths6,017 Sq.Ft1606 S Bayshore Dr, Miami, FL 33133
-
$4,299,0000 Beds0 Baths6,400 Sq.Ft5515 N Surf Rd, Hollywood, FL 33019
-
$4,299,0000 Beds0 Baths6,400 Sq.Ft5515 N Surf Rd, Hollywood, FL 33019
-
$4,295,0006 Beds7 Baths5,832 Sq.Ft9626 Vescovato Way, Boca Raton, FL 33496
-
$4,280,0004 Beds4.5 Baths6,253 Sq.Ft707 NE 76th St, Miami, FL 33138
-
$4,280,0004 Beds4.5 Baths6,119 Sq.Ft7607 NE 7th Ave, Miami, FL 33138
-
$4,275,0007 Beds5.5 Baths6,014 Sq.Ft5981 SW 136th St, Pinecrest, FL 33156
-
$4,250,0005 Beds5.5 Baths5,927 Sq.Ft17432 Ponte Chiasso Dr, Boca Raton, FL 33496
The multiple listing information is provided by the Miami Association of Realtors® from a copyrighted compilation of listings. The compilation of listings and each individual listing are ©2023-present Miami Association of Realtors®. All Rights Reserved. The information provided is for consumers' personal, noncommercial use and may not be used for any purpose other than to identify prospective properties consumers may be interested in purchasing. All properties are subject to prior sale or withdrawal. All information provided is deemed reliable but is not guaranteed accurate, and should be independently verified. Listing courtesy of: RE/MAX Preferred. tel: (954) 396-5900
Real Estate IDX Powered by: TREMGROUP













































































