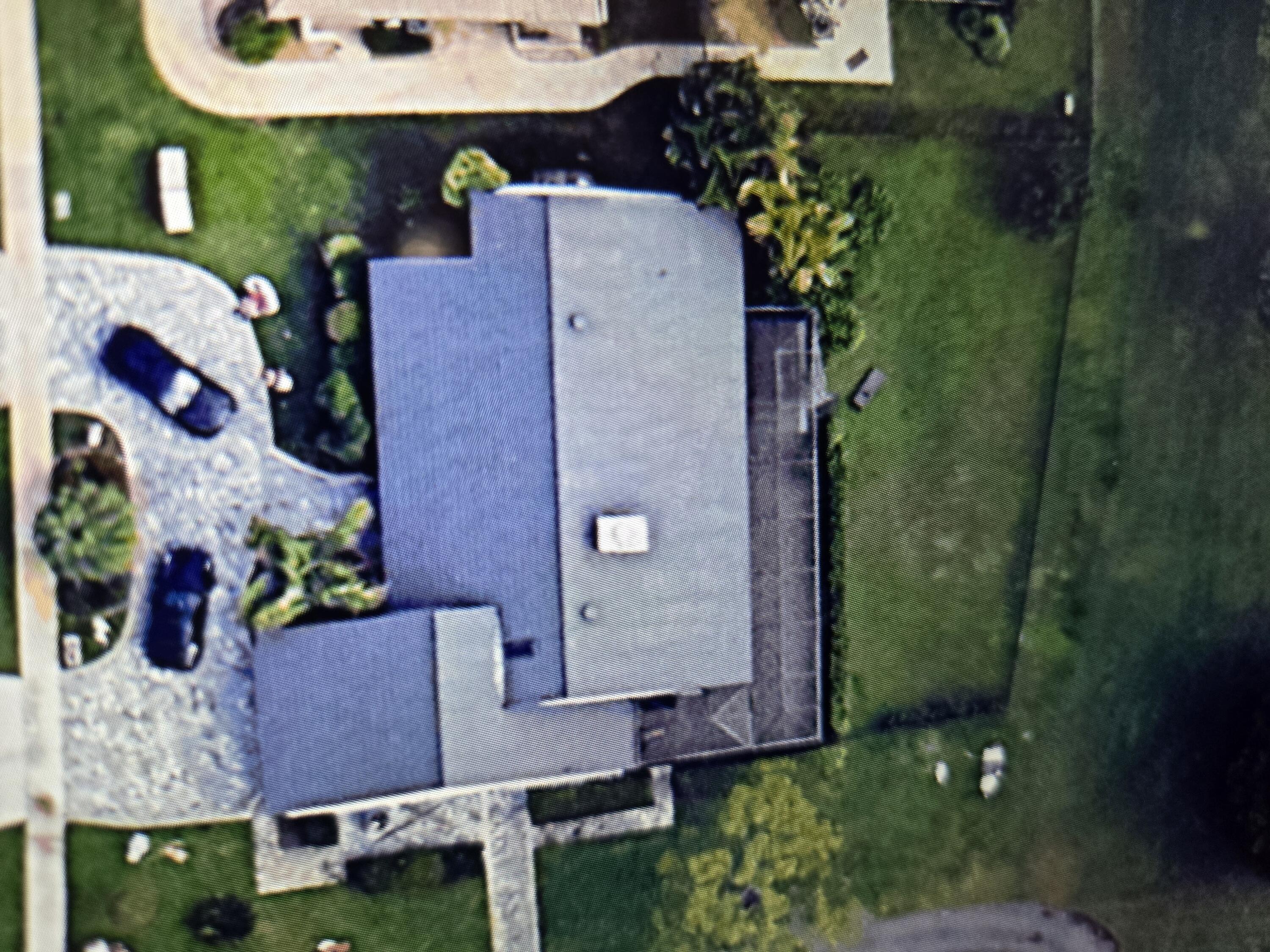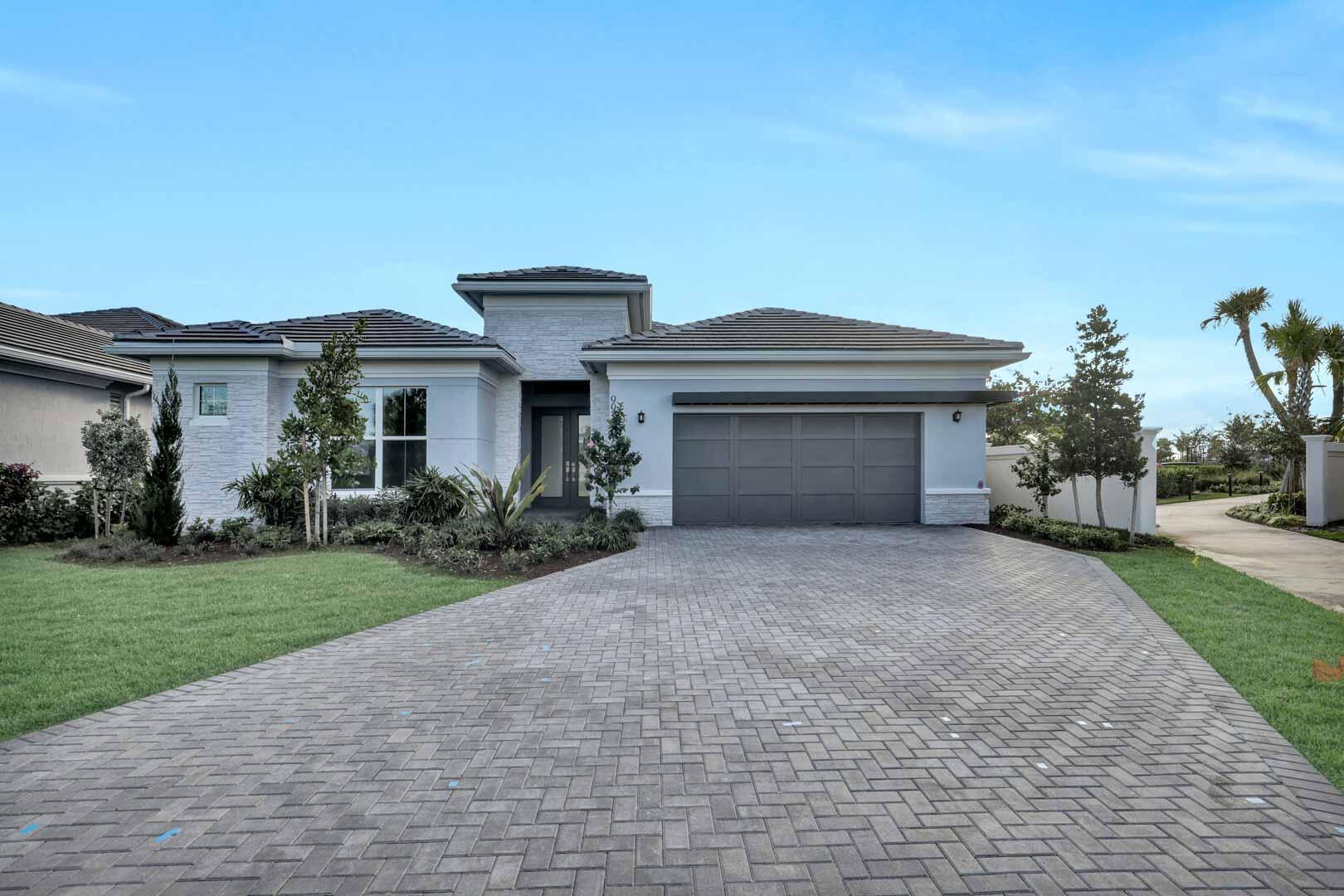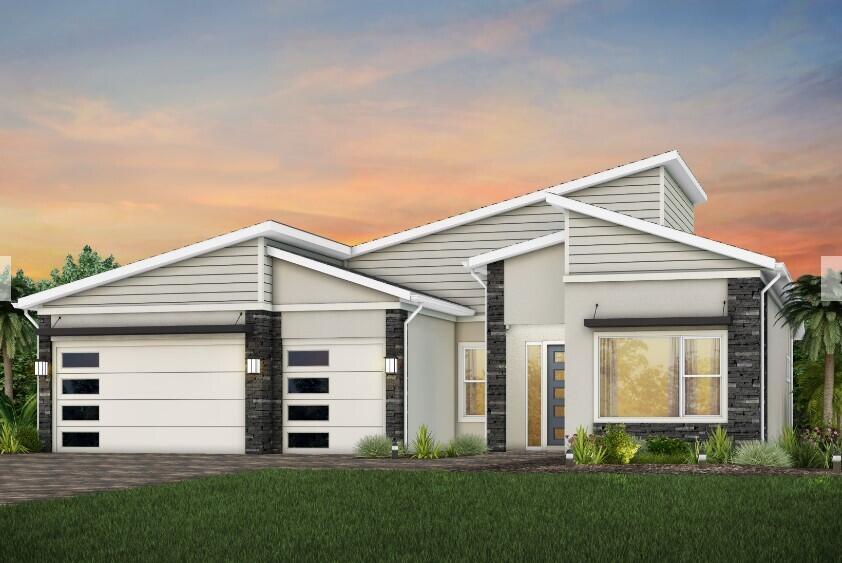Basic Information
- MLS # RX-11107757
- Type Single Family Residence
- Status Coming Soon
- Subdivision/Complex Boca Woods Country Club
- Year Built 1983
- Total Sqft 15,068
- Date Listed 07/15/2025
- Days on Market 3
Large open and bright home overlooking the golf course, huge screened, tiled patio and fenced rear yard. Updated kitchen with quartz counter tops, extra sink in the island along with breakfast seating. Stainless appliances. See through fireplace in the great room, lots of windows, high ceilings. remodeled bathrooms. Tile throughout all the living areas. Extra room in the garage for your private golf cart. Here is your chance to live on the Boca Woods championship golf courses and enjoy the new clubhouse and fitness facilities. Visit bocawoodscc website for complete details on this extraordinary community, with 24-hour gated security, clubhouse valet service and an array of resort-style amenities, dining, socializing and fitness options. A perfect place in Boca Raton Florida to call home!
Amenities
- Bocce Court
- Clubhouse
- Fitness Center
- Golf Course
- Management
- Pickleball
- Private Membership
- Pool
- Tennis Courts
- Trails
Exterior Features
- Waterfront No
- Parking Spaces 3
- Pool No
- View Golf Course, Garden
- Construction Type Block
- Parking Description Attached, Circular Driveway, Driveway, Garage, Golf Cart Garage, Garage Door Opener
- Exterior Features Fence, Patio, Room For Pool
- Roof Description Spanish Tile, Tile
- Style Single Family Residence
Interior Features
- Adjusted Sqft 2,442Sq.Ft
- Cooling Description Central Air, Ceiling Fans
- Equipment Appliances Dryer, Dishwasher, Electric Range, Microwave, Refrigerator, Washer
- Floor Description Ceramic Tile
- Heating Description Central
- Interior Features Breakfast Bar, Entrance Foyer, Family Dining Room, Fireplace, High Ceilings, Living Dining Room, Pantry, Separate Shower, Walk In Closets
- Sqft 2,442 Sq.Ft
Property Features
- Address 10718 Boca Woods Ln
- Aprox. Lot Size 15,068
- Architectural Style Ranch
- Association Fee Frequency Monthly
- Attached Garage 1
- City Boca Raton
- Community Features Bocce Court, Clubhouse, Golf, Golf Course Community, Game Room, Gated, Pickleball, Property Manager On Site, Pool, Sidewalks, Tennis Courts
- Construction Materials Block
- County Palm Beach
- Covered Spaces 3
- Furnished Info no
- Garage 3
- Listing Terms Cash, Conventional, Va Loan
- Lot Features Irregular Lot, Sprinklers Automatic
- Parking Features Attached, Circular Driveway, Driveway, Garage, Golf Cart Garage, Garage Door Opener
- Patio And Porch Features Patio
- Pets Allowed Yes
- Pool Features None, Association, Community
- Possession Closing And Funding, Close Of Escrow
- Postal City Boca Raton
- Roof Spanish Tile, Tile
- Sewer Description Public Sewer
- HOA Fees $427
- Subdivision Complex Boca Woods Country Club
- Subdivision Info Boca Woods Country Club
- Tax Amount $3,682
- Tax Legal desc B O C A W O O D S C O U N T R Y C L U B P H2 L O T48 B L K2
- Tax Year 2024
- Terms Considered Cash, Conventional, Va Loan
- Type of Property Single Family Residence
- View Golf Course, Garden
- Water Source Public
- Window Features Blinds, Metal, Single Hung, Sliding
- Year Built Details Resale
10718 Boca Woods Ln
Boca Raton, FL 33428Similar Properties For Sale
-
$1,092,0004 Beds3 Baths2,906 Sq.Ft12580 NW 76th St, Parkland, FL 33076
-
$1,090,0005 Beds4 Baths2,536 Sq.Ft3892 Falcon Rdg Cir, Weston, FL 33331
-
$1,090,0005 Beds3 Baths2,576 Sq.Ft3060 SW 195th Ter, Miramar, FL 33029
-
$1,089,9953 Beds2.5 Baths2,884 Sq.Ft9953 Seagrass Way, Palm Beach Gardens, FL 33412
-
$1,089,8883 Beds2.5 Baths2,600 Sq.Ft1680 SE Cypress Glen Way, Stuart, FL 34997
-
$1,089,0000 Beds0 Baths2,731 Sq.Ft715 NW 5th Ave, Pompano Beach, FL 33060
-
$1,085,0004 Beds3 Baths2,940 Sq.Ft1528 SW 15th Ave, Cape Coral, FL 33991
-
$1,085,0004 Beds2.5 Baths2,762 Sq.Ft10469 Whitewind Cir, Boynton Beach, FL 33473
-
$1,085,0005 Beds3 Baths2,857 Sq.Ft11660 NW 23rd St, Plantation, FL 33323
-
$1,081,6653 Beds4 Baths2,483 Sq.Ft10713 Stellar Cir #Stellar 5808, Palm Beach Gardens, FL 33412
The multiple listing information is provided by the Miami Association of Realtors® from a copyrighted compilation of listings. The compilation of listings and each individual listing are ©2023-present Miami Association of Realtors®. All Rights Reserved. The information provided is for consumers' personal, noncommercial use and may not be used for any purpose other than to identify prospective properties consumers may be interested in purchasing. All properties are subject to prior sale or withdrawal. All information provided is deemed reliable but is not guaranteed accurate, and should be independently verified. Listing courtesy of: RE/MAX Select Group. tel: (561) 279-7800
Real Estate IDX Powered by: TREMGROUP
















