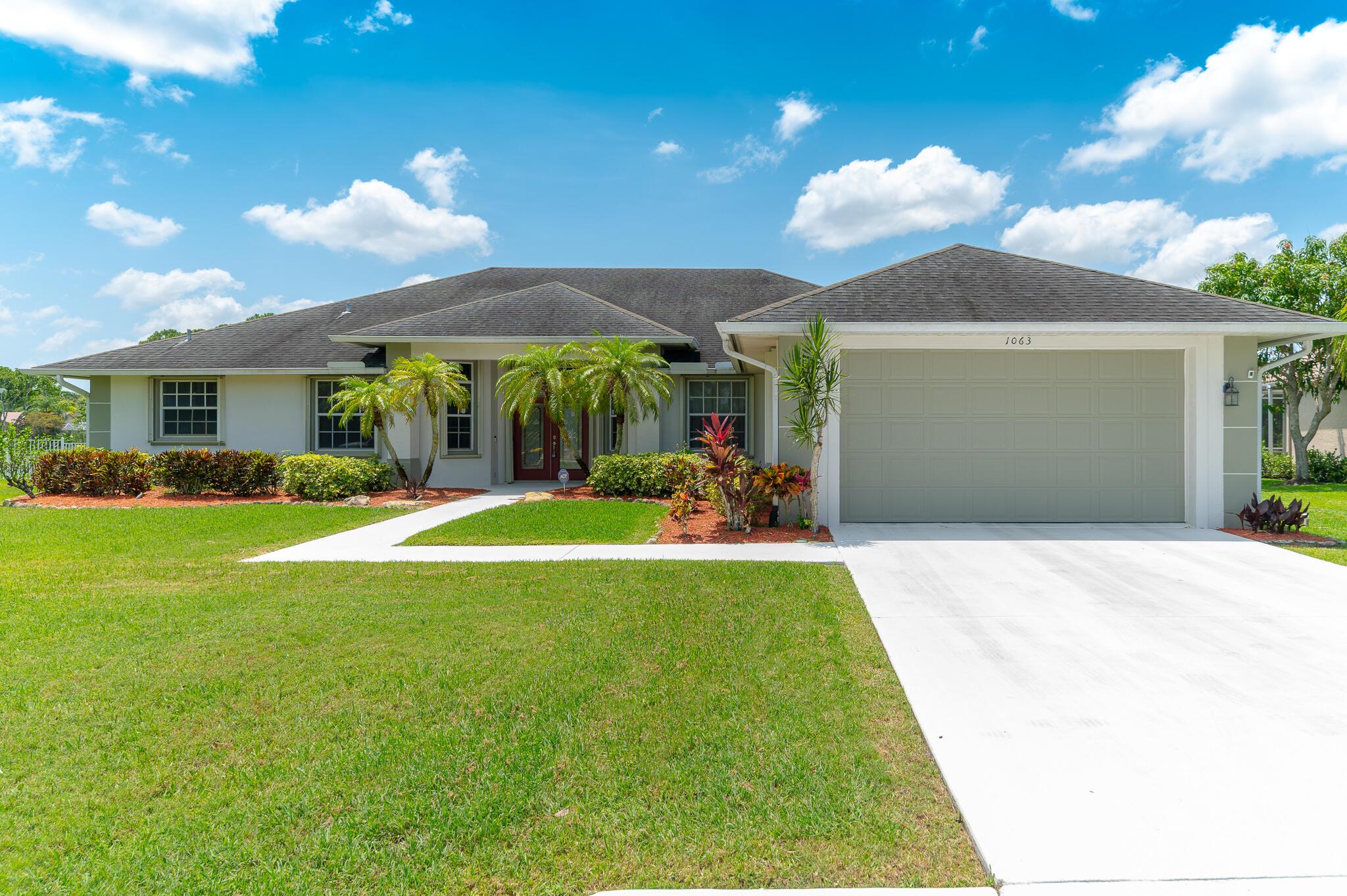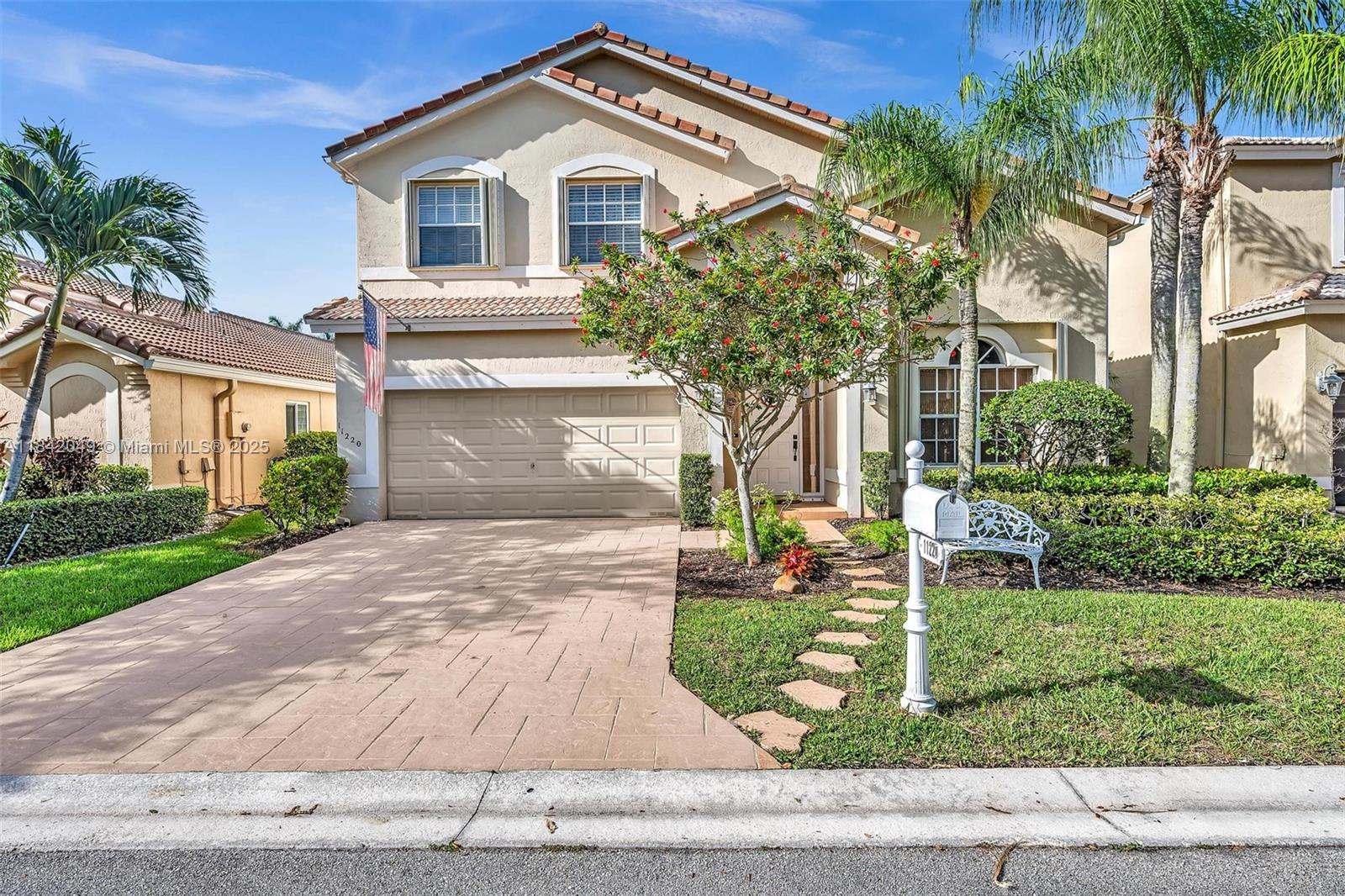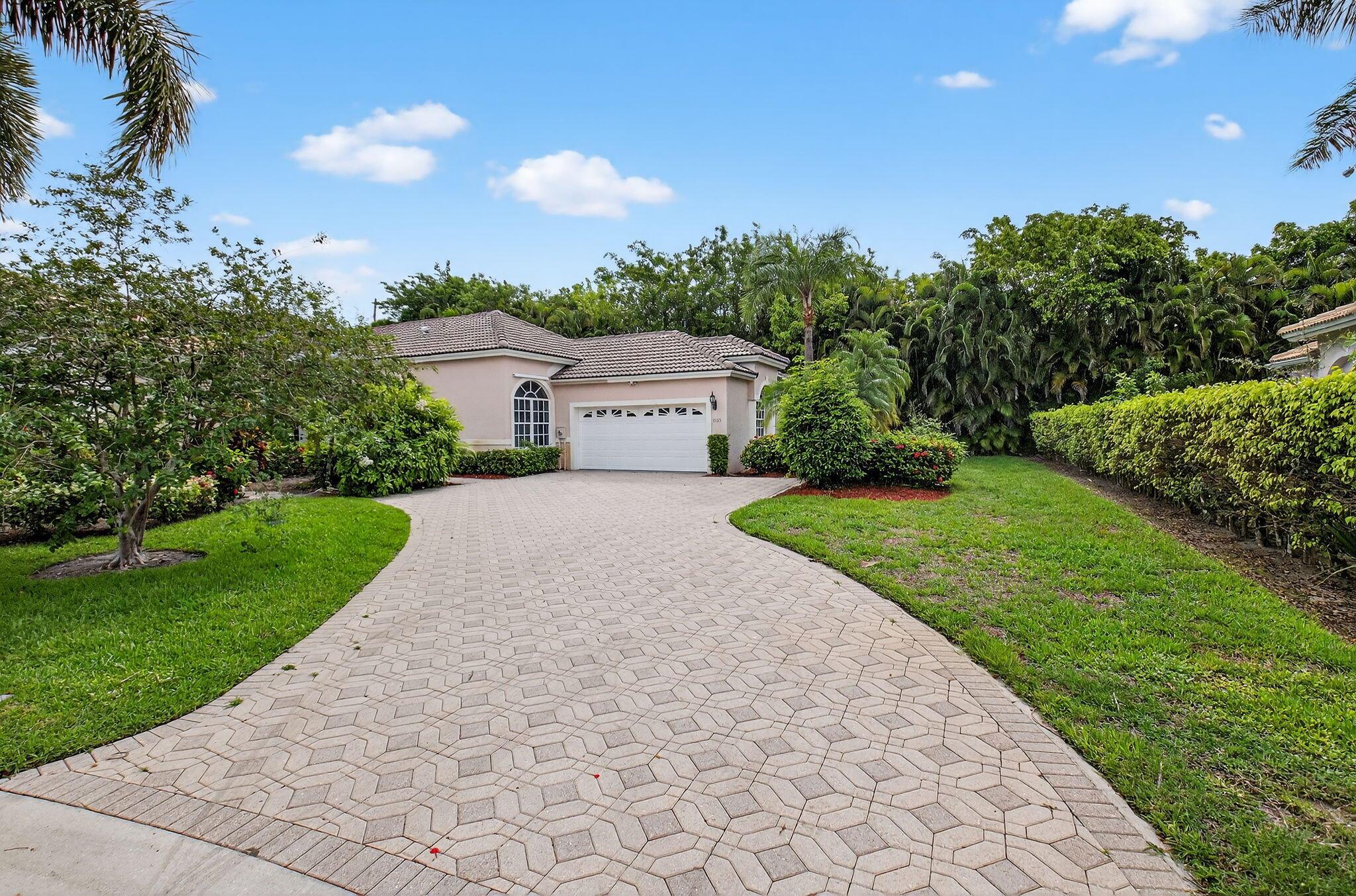Basic Information
- MLS # RX-11104677
- Type Single Family Residence
- Status Active
- Subdivision/Complex Hunters Creek
- Year Built 2001
- Total Sqft 15,676
- Date Listed 07/03/2025
- Days on Market 15
Beautiful 4 BR, 3 BA POOL home w/ 2-car garage, nestled in the desirable gated community of Hunter's Creek. One of the true highlights is the beautiful outdoor living space. The screened-in lanai & pool area overlooking the lake create the perfect setting for entertaining & family gatherings. The kitchen is the heartbeat of the home adorned w/ large breakfast bar, newer SS appliances & lots of storage. Large spacious MBR suite and ensuite bathroom w/ 2 walk-in closets, soaking tub, walk in shower, dual vanities & sinks. The accordion hurricane shutters provide peace of mind, while the gated entry adds an extra layer of security. AC 5 yrs, Water Heater 4 yrs, Washer/Dryer 3 yrs, Pool/Spa Heater 3 yrs. Seller offering a 20,000 concession for new roof.
Amenities
- Other
Exterior Features
- Waterfront No
- Parking Spaces 2
- Pool Yes
- View Lake
- Construction Type Block
- Parking Description Attached, Garage, Garage Door Opener
- Exterior Features Enclosed Porch
- Roof Description Composition, Shingle
- Style Single Family Residence
Interior Features
- Adjusted Sqft 2,667Sq.Ft
- Cooling Description Central Air, Ceiling Fans, Electric
- Equipment Appliances Dryer, Dishwasher, Electric Range, Microwave, Refrigerator, Washer
- Floor Description Carpet, Ceramic Tile
- Heating Description Central
- Interior Features Dining Area, Separate Formal Dining Room, Entrance Foyer, Pantry, Split Bedrooms, Walk In Closets
- Sqft 2,667 Sq.Ft
Property Features
- Address 1063 SW Sand Oak Dr
- Aprox. Lot Size 15,676
- Architectural Style Ranch
- Association Fee Frequency Monthly
- Attached Garage 1
- City Palm City
- Community Features Gated
- Construction Materials Block
- County Martin
- Covered Spaces 2
- Furnished Info no
- Garage 2
- Listing Terms Cash, Conventional, F H A, Va Loan
- Parking Features Attached, Garage, Garage Door Opener
- Patio And Porch Features Porch, Screened
- Pets Allowed Yes
- Pool Features Fenced, Heated, Other, Pool Equipment, Pool, Screen Enclosure, Salt Water
- Possession Closing And Funding, Close Of Escrow
- Postal City Palm City
- Roof Composition, Shingle
- Sewer Description Public Sewer
- HOA Fees $100
- Subdivision Complex Hunters Creek
- Subdivision Info Hunters Creek
- Tax Amount $5,150
- Tax Legal desc H U N T E R' S C R E E K A P. U. D. L O T40
- Tax Year 2024
- Terms Considered Cash, Conventional, F H A, Va Loan
- Type of Property Single Family Residence
- View Lake
- Water Source Public
- Window Features Double Hung, Metal
- Year Built Details Resale
1063 SW Sand Oak Dr
Palm City, FL 34990Similar Properties For Sale
-
$922,3155 Beds4 Baths2,894 Sq.Ft9721 Chora Tunl Way #Whitestone 10, Lake Worth, FL 33467
-
$920,0006 Beds5 Baths3,009 Sq.Ft11123 SW 156th Ct, Miami, FL 33196
-
$920,0004 Beds3 Baths2,795 Sq.Ft15263 SW 141st St, Miami, FL 33196
-
$920,0005 Beds4 Baths3,070 Sq.Ft11220 NW 52nd, Coral Springs, FL 33076
-
$920,0005 Beds3.5 Baths3,033 Sq.Ft12055 S Classic Dr, Coral Springs, FL 33071
-
$920,0005 Beds4 Baths2,934 Sq.Ft2727 NE 31st Ct, Lighthouse Point, FL 33064
-
$920,0005 Beds4 Baths2,868 Sq.Ft16481 SW 58th Ter, Miami, FL 33193
-
$920,0004 Beds3.5 Baths2,852 Sq.Ft9025 Long Lk Palm Dr, Boca Raton, FL 33496
-
$920,0004 Beds3 Baths3,057 Sq.Ft6543 Via Rosa, Boca Raton, FL 33433
-
$920,0006 Beds3 Baths3,199 Sq.Ft15902 SW 141st St, Miami, FL 33196
The multiple listing information is provided by the Miami Association of Realtors® from a copyrighted compilation of listings. The compilation of listings and each individual listing are ©2023-present Miami Association of Realtors®. All Rights Reserved. The information provided is for consumers' personal, noncommercial use and may not be used for any purpose other than to identify prospective properties consumers may be interested in purchasing. All properties are subject to prior sale or withdrawal. All information provided is deemed reliable but is not guaranteed accurate, and should be independently verified. Listing courtesy of: RE/MAX of Stuart. tel: (772) 220-1116
Real Estate IDX Powered by: TREMGROUP













































